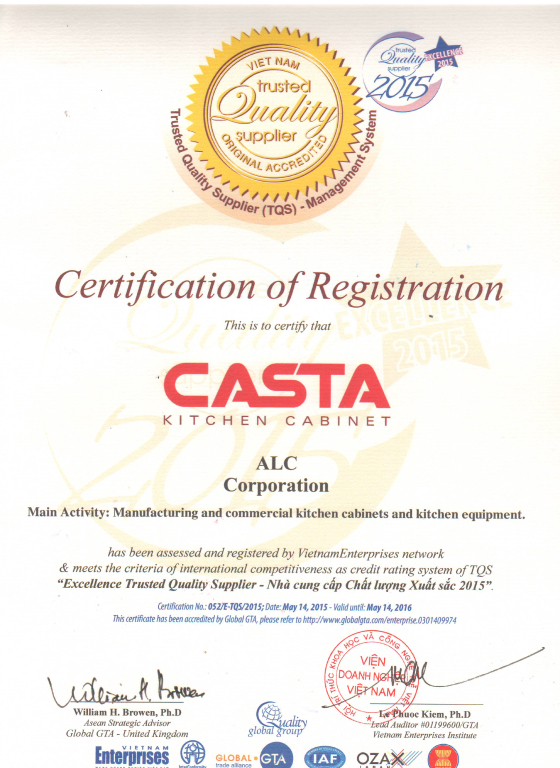Choosing the correct base cabinet height is a key factor in designing a kitchen that feels both functional and welcoming. Base cabinets form the structural foundation for countertops, defining the main workspace in a kitchen.
A well-selected cabinet height ensures that these surfaces are at a comfortable level for tasks like food preparation, cooking, and cleaning. Standard base cabinet height also supports a seamless flow between countertops and appliances, giving the kitchen a cohesive and polished look.
Learn more: Base cabinet dimensions
The typical base cabinet height is around 34.5 inches, but when countertops (usually 1 to 1.5 inches thick) are added, this increases to about 36 inches—ideal for the average user.
However, kitchens aren’t one-size-fits-all. Understanding the variety of base cabinet heights available helps contractors, builders, and homeowners tailor kitchens to specific needs, preferences, and spaces, ensuring the final design is not only practical but also enjoyable to use every day.
In this guide, we’ll dive deep into everything contractors and builders need to know about base cabinet heights, from standard measurements to custom options that can accommodate different kitchen layouts, user heights, and functional requirements. Whether you’re working with a compact kitchen or a large open concept, choosing the right base cabinet height will ensure the kitchen supports comfortable, efficient use for years to come.
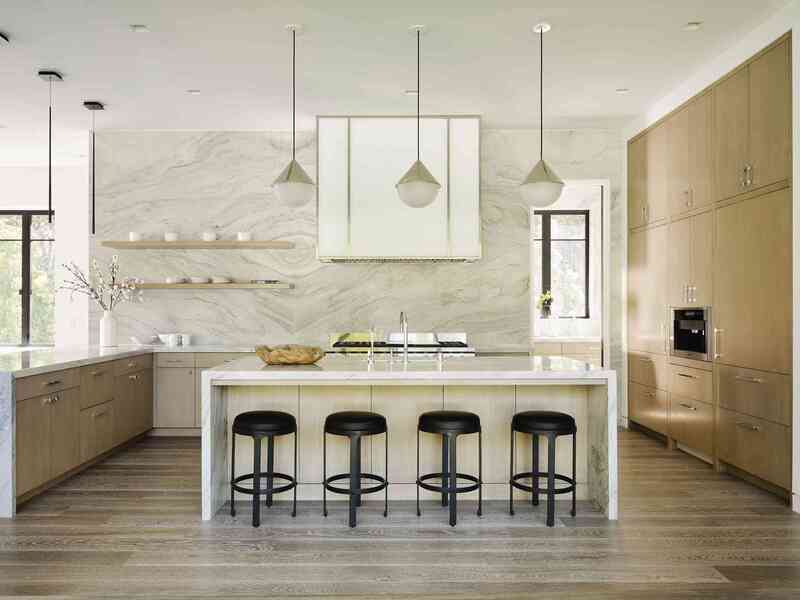
Table of Contents
Why Understanding Base Cabinet Height is Crucial for Contractors
For contractors, understanding base cabinet height is essential to designing kitchens that prioritize both functionality and user comfort.
Choosing the right height for base cabinets isn’t just about following industry standards—it’s about enhancing the kitchen experience for homeowners.
Learn more: Top Manufacturers Setting the Standard
Here’s why base cabinet height matters so much in successful kitchen design.
Comfort and Accessibility
The right base cabinet height can make all the difference in everyday kitchen activities.
When cabinets are set at the appropriate height, they allow for comfortable access to storage areas, making it easy for users to retrieve items without strain. Proper cabinet height also supports countertop tasks, such as food preparation, by providing a level that feels natural and ergonomic.
For contractors, aligning with these standards or customizing heights as needed ensures a kitchen that not only looks great but also feels comfortable to use.
Alignment with Appliances and Layout
Standard base cabinet height serves as the foundation for a cohesive kitchen layout.
When the height of the cabinets is well-chosen, countertops will align seamlessly with appliances like stoves, dishwashers, and refrigerators. This alignment not only supports smooth functionality but also enhances the kitchen’s visual balance.
Contractors who pay close attention to base cabinet height contribute to a well-organized and harmonious space, where each element fits perfectly within the layout.
Increasing Resale Value and Client Satisfaction
Selecting the right base cabinet height can also boost a home’s resale value.
Potential buyers value kitchens that combine beauty with practicality, and a kitchen with well-chosen cabinet heights reflects thoughtful design. For contractors, investing in knowledge of base cabinet height is an investment in quality workmanship and client satisfaction.
By selecting the optimal height from the start, contractors help create kitchens that are appealing, practical, and built to last.
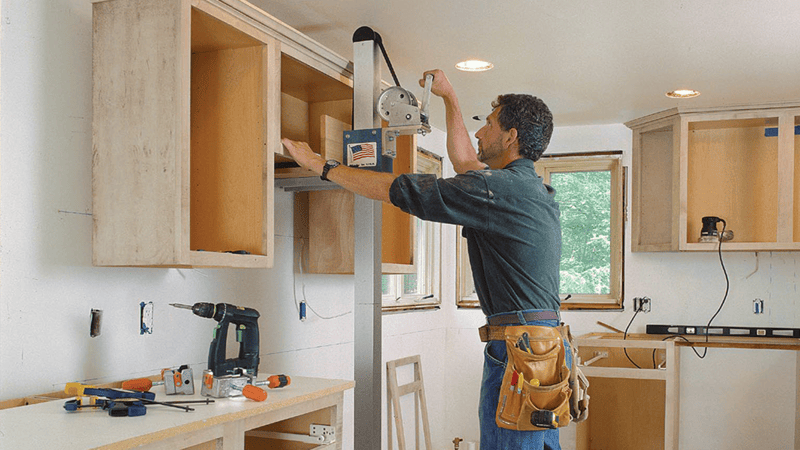
Standard Base Cabinet Height in the Industry
In cabinetry, base cabinet height is crucial for both functionality and comfort.
The standard height typically measures 34.5 inches without a countertop. Adding a countertop thickness of about 1.5 inches brings the total height to around 36 inches.
This ideal height suits various kitchen tasks, such as food prep and cooking, by providing a comfortable work surface that reduces bending and strain.
Ergonomic Benefits of Standard Height
The 36-inch standard aligns well with the natural posture of most adults, minimizing discomfort during prolonged kitchen tasks.
By following this industry standard, contractors ensure that kitchens remain functional, comfortable, and accessible for most users, regardless of kitchen layout or design style.
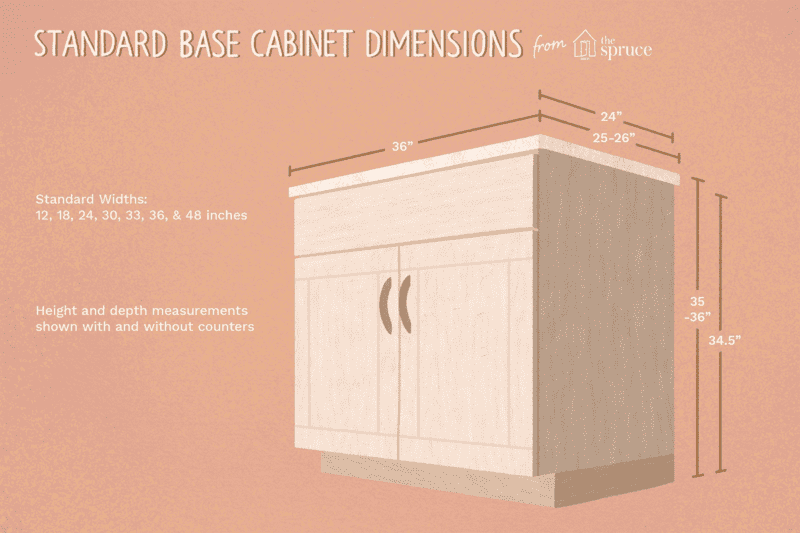
Common Variations in Base Cabinet Height
Adapting to Specific Needs
While 36 inches is the recognized standard, customizations are often made to meet specific user requirements or unique design purposes. Here are some typical height variations:
- Shorter Cabinets for Children’s Areas: For children’s kitchens or play areas, lower cabinet heights make countertops easily accessible to young users.
- Accessible Cabinets for Wheelchair Users: Wheelchair-accessible kitchens may feature lowered cabinets, making countertops comfortably reachable and enhancing usability for all users.
Creating Inclusive Spaces
These variations allow contractors to design inclusive, adaptable spaces.
By offering customization, they ensure everyone can access kitchen features safely and comfortably.
Sticking to standard dimensions while allowing flexibility supports efficient design, allowing for unique and personalized kitchen spaces without sacrificing quality or usability.
Learn more: Custom vs. RTA Vanity Cabinets: Pros and Cons
Kitchen Base Cabinet Height and User Comfort
Practical Application in Kitchens
Choosing the correct base cabinet height is fundamental to creating a comfortable, efficient, and practical kitchen. The industry-standard height for base cabinets is 34.5 inches (reaching about 36 inches with the countertop), which works well for most users.
Here’s why this height is beneficial:
- Reduces Strain: The standard height minimizes the need for bending or stretching, making tasks like food preparation, cooking, and cleaning more ergonomic.
- Seamless Integration: This height allows base cabinets to align well with common appliances such as dishwashers, ovens, and stoves, ensuring a visually cohesive and functional kitchen layout.
- Promotes Efficiency: Consistent cabinet height helps create a kitchen flow that is visually balanced and practical for daily use.
Additionally, following KCMA (American National Standard for Kitchen Cabinets) guidelines ensures that contractors design spaces that meet both aesthetic and functional standards. By adhering to these guidelines, contractors can be confident that the kitchen design meets established benchmarks for usability and comfort.
For contractors, the 34.5-inch standard height also simplifies installations across various projects. This consistency offers a reliable baseline that minimizes the need for adjustments on-site, streamlining the installation process and improving overall efficiency.
Ergonomic Considerations
The ergonomics of base cabinet height have a direct impact on user comfort, ease of movement, and efficiency.
A well-chosen cabinet height lets users maintain a natural posture during tasks, reducing strain on the back and shoulders. The 36-inch working height accommodates most adults’ reach, but in homes where people are significantly taller or shorter than average, custom adjustments may be necessary.
For example:
- Taller Individuals may find a slightly higher cabinet height more comfortable, as it reduces the need for constant bending and keeps the work surface within easy reach.
- Shorter Individuals or those with mobility limitations may benefit from a lower cabinet height, making tasks like chopping, stirring, or cleaning more accessible.
Customizing cabinet heights based on ergonomic needs helps create inclusive kitchen spaces that cater to various users’ comfort levels.
Moreover, a well-thought-out base cabinet height promotes an efficient kitchen workflow, as users can easily transition from one area to another without discomfort.
Integrating base cabinet height with appliance height also improves usability. Proper alignment with dishwashers, stoves, and other fixtures supports an efficient layout and ensures that all elements work together seamlessly.
When base cabinets are customized to suit both ergonomic and functional needs, the result is a harmonious, comfortable kitchen space that enhances both practicality and aesthetic appeal.
Key Measurements in Base Cabinet Design
When designing a kitchen, understanding the key measurements in base cabinet design is crucial for achieving a space that is both functional and visually appealing.
Each dimension—height, depth, width, toe kick height, and countertop overhang—serves a specific purpose, contributing to the comfort, usability, and aesthetic of the kitchen.
Learn more: Base cabinet dimensions
Here’s a breakdown of these essential measurements:
Standard Base Cabinet Height
The standard base cabinet height typically measures 34.5 inches without a countertop.
Adding a countertop usually increases the total height by about 1.5 inches, making the final working height approximately 36 inches. This height is ergonomically designed to support comfortable use for a wide range of people, providing an optimal work surface for activities like chopping, mixing, and cleaning.
By choosing a height that suits most users, contractors can ensure that the kitchen layout supports both functionality and user comfort.
Depth of Base Cabinets
The standard depth for base cabinets is generally 24 inches.
This depth strikes a balance by providing sufficient storage space while allowing easy access to items at the back of the cabinet.
A 24-inch depth also maintains a compact kitchen footprint, ensuring cabinets don’t encroach on valuable floor space. For larger kitchens, deeper cabinets may be considered, providing additional storage options without compromising access.
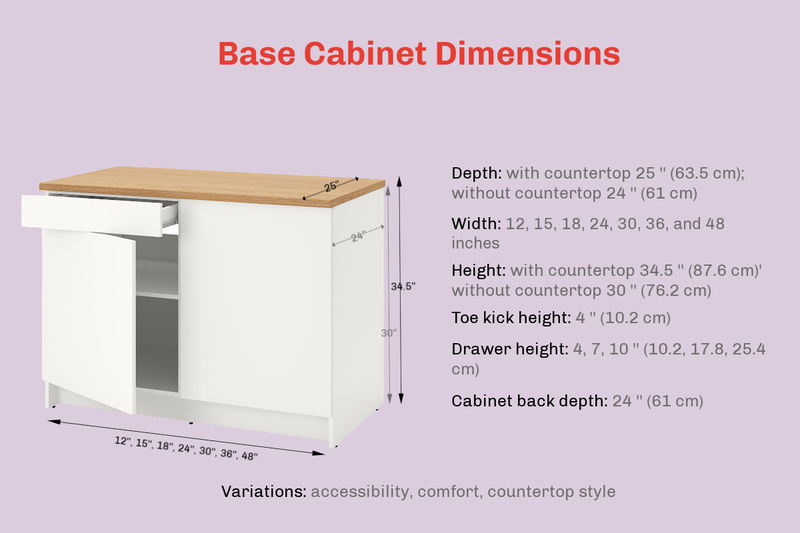
Learn more: Base cabinet depth
Width Options for Base Cabinets
Base cabinet widths vary significantly, allowing contractors and designers to tailor layouts to fit specific needs.
Standard widths typically range from 12 to 48 inches, providing flexibility for different storage and functional requirements:
- Narrow Cabinets (12-18 inches): Ideal for storing smaller items or incorporating pull-out organizers for spices, utensils, and cleaning supplies.
- Medium Cabinets (24-36 inches): These are often used for general storage and can house items like pots, pans, and dishware.
- Wide Cabinets (36-48 inches): Suitable for larger appliances, bulk storage, or pull-out waste bins, these widths are beneficial for creating expansive storage options in bigger kitchens.
These width variations allow contractors to design kitchen layouts that maximize storage and accommodate specific items, ensuring that every inch of space is used efficiently.
Toe Kick Height and Functionality
The toe kick height in base cabinets is typically around 3.5 to 4 inches.
This recessed space at the base of the cabinet allows users to stand comfortably close to the counter, providing foot space and reducing strain on the back when leaning over the countertop.
An ergonomic feature, the toe kick improves accessibility and comfort during prolonged use, particularly beneficial in busy kitchens where people may be standing and working for extended periods.
Countertop Overhang
A countertop overhang usually extends 1 to 1.5 inches beyond the front of the base cabinets. This slight overhang adds a polished, finished look while enhancing functionality:
- Protection: The overhang helps protect the cabinet fronts from spills, crumbs, and splashes, keeping the kitchen cleaner and reducing wear on the cabinetry.
- Extra Workspace: A modest overhang adds a bit of workspace, making it easier to maneuver items on the countertop without them sliding off.
- Aesthetic Value: Overhangs contribute to a sleek, polished appearance, providing visual cohesion across the kitchen.
Incorporating an appropriate overhang not only improves usability but also helps to create a cohesive design that balances practical needs with visual appeal.
By paying attention to each of these key measurements in base cabinet design, contractors and designers can create kitchens that are efficient, comfortable, and attractive. These measurements are the foundation of a well-organized kitchen, where each component serves to enhance the overall functionality and aesthetic harmony of the space.
Special Height Adjustments for Custom Base Cabinets
When to Customize Base Cabinet Height
Customizing base cabinet height can be vital in creating a kitchen that caters to specific user needs.
Adjustments to the standard height are often made to accommodate unique preferences or accessibility requirements. For example, a slightly lower cabinet height can make work surfaces more accessible for users in wheelchairs, allowing them to reach countertops without strain.
Custom heights may also be beneficial in kitchens where the primary users are shorter or taller than average, improving comfort and usability during food preparation and cooking.
Applications of Custom Cabinets in Non-Kitchen Spaces
Custom cabinets are not limited to kitchens. In bathrooms, laundry rooms, and utility spaces, adjusting cabinet height can optimize usability and support task-specific functionality. For instance:
- Bathroom Cabinets: Often set at a lower height to make it easier for tasks like washing hands and brushing teeth.
- Laundry Rooms: Custom heights can elevate cabinets to align with the height of washing machines or dryers, creating a cohesive look and facilitating the transfer of items between appliances.
- Utility Spaces: Taller base cabinets may be used for storing bulkier items or cleaning supplies, providing easy access while enhancing the storage capacity of the room.
Learn more: Custom cabinets
These tailored adjustments ensure that base cabinets across various areas of a home meet the unique requirements of each space, maximizing both functionality and visual harmony.
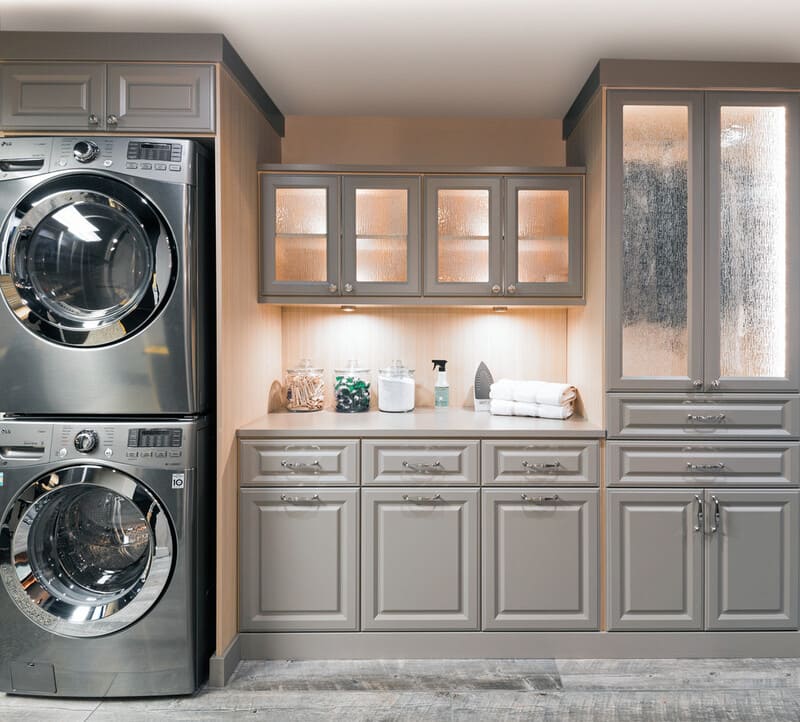
Practical Design Tips for Contractors
When working with base cabinet height in kitchen design, contractors can enhance both functionality and style by applying a few practical design tips.
Coordinating Base Cabinets with Wall and Upper Cabinets
One essential design aspect is to align base cabinets with wall and upper cabinets, creating a cohesive visual flow.
This alignment helps establish balance and symmetry across the kitchen, enhancing the sense of harmony.
By coordinating the heights of these cabinets, contractors can ensure that the kitchen has a well-structured look, making the space appear larger and more organized.
Integrating Storage Needs
Adjusting base cabinet height to address specific storage needs is another practical consideration.
Taller base cabinets are ideal for storing oversized items such as pots, pans, and cleaning supplies, providing easy access without cluttering the kitchen. In contrast, shorter cabinets are well-suited for frequently used utensils, pantry items, or spices, making them easily reachable.
By customizing cabinet heights based on intended storage, contractors can enhance both the functionality and user experience of the kitchen.
Aesthetic Considerations
The aesthetic appeal of a kitchen can be greatly influenced by the height and proportion of its cabinets.
Choosing a base cabinet height that complements the kitchen’s design style contributes to a cohesive, visually appealing layout. For example, taller cabinets can create a sense of grandeur in a traditional kitchen, while lower, streamlined cabinets are more fitting for a minimalist, modern look.
Contractors should ensure that the chosen cabinet heights align with the kitchen’s overall design theme for maximum visual impact.
Learn more: Outstanding kitchen cabinet projects
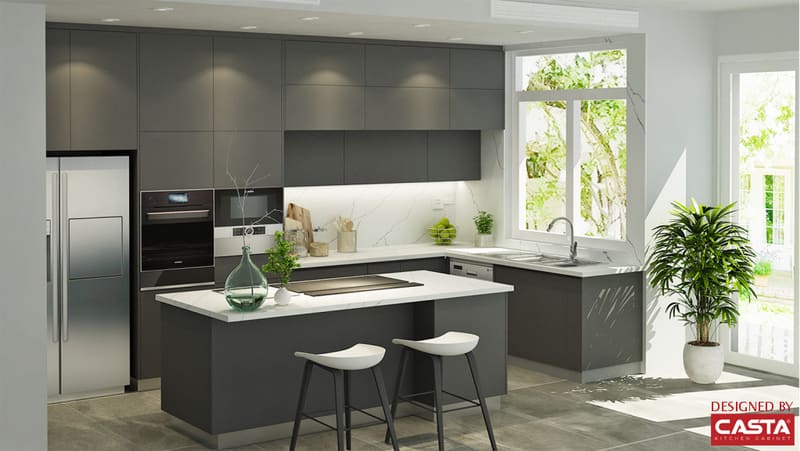
Installation Best Practices for Base Cabinets
Achieving the correct base cabinet height is essential for both usability and appearance, and it starts with proper installation practices. Contractors can follow these tips to ensure a successful, professional cabinet installation.
Preparing for Installation
Ensuring a level base is crucial for achieving consistent base cabinet height across the kitchen.
Before beginning installation, contractors should check for any variations in floor level.
Using shims to adjust and level the cabinet bases prevents issues with countertops, such as uneven seams or gaps.
Proper preparation can save time and prevent costly adjustments after the installation is complete.
Adjusting for Floor Leveling
In kitchens with uneven flooring, shims provide a simple yet effective solution for achieving a stable and level base.
Placing shims under cabinet edges ensures that each cabinet is set to the correct height, providing stability and preventing future shifts or adjustments.
A level foundation is also crucial for aligning countertops and maintaining the kitchen’s visual appeal.
Common Installation Errors to Avoid
To achieve the ideal base cabinet height, contractors should be mindful of common installation mistakes.
Misalignments and uneven cabinet heights can lead to gaps, difficult-to-open drawers, or inconsistent countertop levels.
Accurate measurements are essential, along with checking for proper spacing to accommodate plumbing and electrical connections.
By taking these precautions, contractors can avoid issues that may compromise both the functionality and appearance of the kitchen.
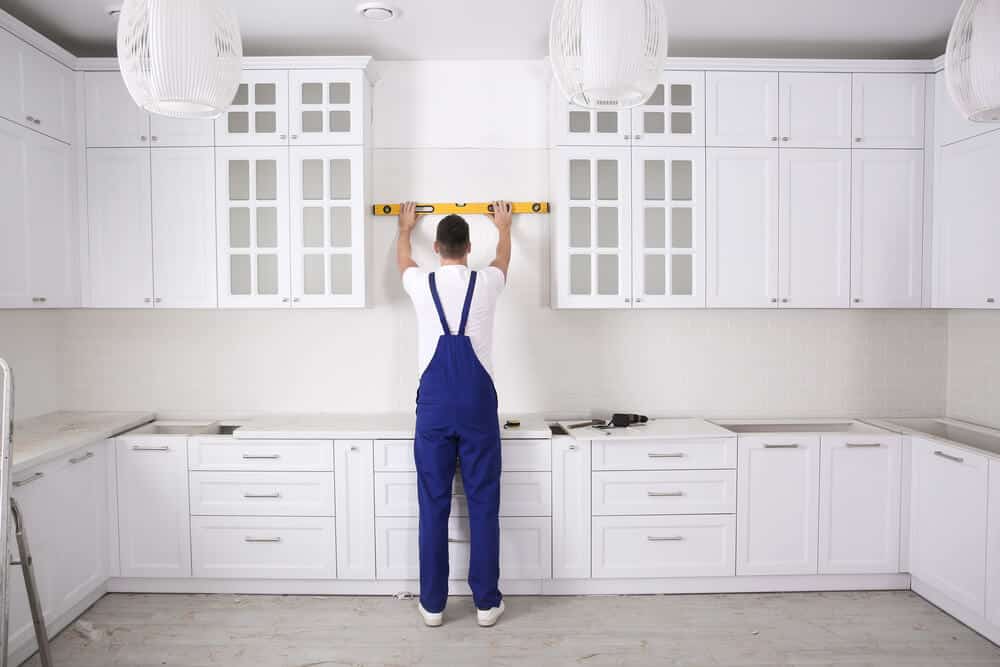
Conclusion: Choosing the Right Base Cabinet Height for Your Project
Selecting the right base cabinet height is key to achieving functionality and style in kitchen or utility spaces.
Correct choices provide ample storage, improve workflow, and contribute to visual harmony in any design. With thorough planning and the right considerations, contractors and homeowners can create spaces that are efficient, accessible, and aesthetically pleasing.
By understanding and implementing optimal base cabinet height standards, contractors can ensure their projects meet high standards of comfort, style, and usability, catering to both functional and aesthetic needs.
FAQ
What is the industry standard for base cabinet height?
Are base cabinet heights customizable?
How does cabinet height influence kitchen usability?
What is the ideal base cabinet height for taller or shorter users?
Is the recommended cabinet height different for bathrooms and other rooms?
How should cabinet height align with countertops?

How Much Do Soft Close Cabinets Cost? 2025 Pricing Analysis ...
Soft close cabinets—equipped with hydraulic or pneumatic damping mechanisms—have become the industry standard for kitche...
06/28/2025 | David Nguyen
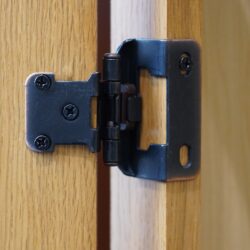
Soft Close vs Self Close Cabinet Hinges: Differences, Pros &...
Cabinet hinges play a pivotal role in the daily functionality and perceived quality of kitchen and furniture installatio...
06/26/2025 | David Nguyen
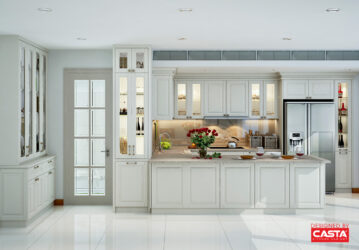
20 Glass Front Cabinet Ideas for Contractors & Kitchen C...
Glass front cabinet doors have surged in popularity across modern kitchen and cabinetry programs, offering contractors a...
06/24/2025 | David Nguyen
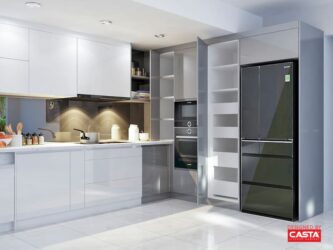
Are Hardboard Cabinets Good? Pros, Uses & Comparisons Ex...
Choosing the right kitchen cabinet materials can make or break a project’s success. Material selection influences durabi...
06/20/2025 | David Nguyen
Contact us
Casta is always ready to listen and answer all customers' questions
