As a furniture retailer, meeting your clients' bathroom design needs is a great way to expand your business and provide value. A well-designed bathroom depends on the right storage solutions, and bathroom cabinet sizes play a crucial role in functionality and aesthetics.
Choosing the right bathroom cabinet sizes ensures proper organization, maximizes available space, and enhances the overall design. Whether clients need compact cabinets for small bathrooms, spacious vanities for master baths, or custom storage solutions, having a range of bathroom cabinet sizes allows you to cater to various preferences.
The impact of bathroom cabinet sizes goes beyond storage. The right dimensions contribute to ease of use, improve accessibility, and ensure the bathroom maintains a clean and organized look. By offering different bathroom cabinet sizes, you help clients create bathrooms that are both practical and visually appealing, positioning your business as a trusted source for quality cabinetry.
Table of Contents
1. What Are the Standard Bathroom Cabinet Sizes?
Understanding bathroom cabinet sizes is essential for selecting the right materials, optimizing space, and offering well-designed storage solutions. Mastering standard sizing and configurations allows you to provide expert recommendations, making your products stand out, driving higher-value sales, and solidifying your business as a go-to source for home decoration and renovation projects.
Standard bathroom cabinet sizes vary depending on the vanity type, layout, and space requirements. Whether your clients need a compact vanity for a small bathroom or a double-sink setup for a master bath, offering the right sizes ensures functionality, comfort, and aesthetic appeal.
Learn more: Bathroom vanity cabinet dimensions
Common Bathroom Cabinet Sizes:
- Single-sink vanities: Available in 24, 30, 36, and 48 inches wide, these are perfect for smaller bathrooms or powder rooms where space optimization is key.
- Double-sink vanities: Typically 60 and 72 inches wide, ideal for larger bathrooms, shared spaces, or master suites requiring extra storage and counter space.
- Vanity height: Standard heights range from 32 to 36 inches, with taller vanities offering better ergonomics, especially for adults.
- Depth options:
- 21 inches: Maximizes counter space while maintaining comfortable access.
- 18 inches: A space-saving solution for compact bathrooms, narrow layouts, or high-traffic areas.
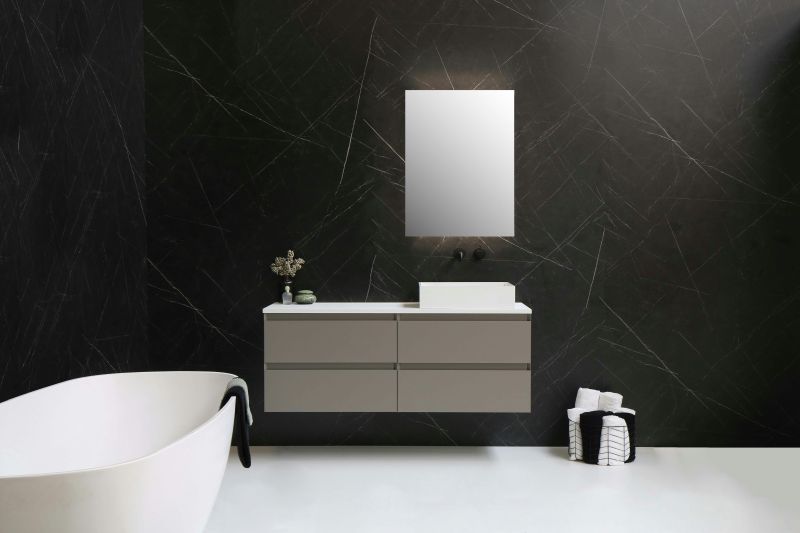
Selecting the correct bathroom cabinet sizes ensures proper storage, accessibility, and seamless integration into any bathroom design. Providing a variety of standard and custom sizing options allows your business to cater to different client preferences, increasing customer satisfaction and setting you apart in the competitive home improvement market.
2. Double-Sink Vanities and Single-Sink Vanities: Distinction in Purposes and Dimensions
When selecting a new bathroom vanity, one of the most important decisions is whether to choose a single-sink or double-sink model.
The right bathroom cabinet sizes significantly impact both functionality and aesthetics, ensuring an efficient and well-designed space.
Understanding the key differences between these two options helps homeowners and designers choose the best fit based on bathroom layout, storage needs, and style preferences.
2.1 Single-Sink Vanity Sizes
Single-sink vanities are the most common choice for guest bathrooms, powder rooms, and small primary bathrooms. With a single centralized sink, they maximize available space while providing essential storage and countertop functionality. These vanities are ideal for compact layouts, allowing for efficient use of bathroom cabinet sizes without overcrowding the space.
- Width: Ranges from 24 inches up to 60 inches, making them a versatile option for various bathroom sizes. Narrow vanities are perfect for small bathrooms, while wider designs offer additional storage and counter space.
- Depth: Standard depth is 21 inches, though more compact options range between 18–20 inches for bathrooms with limited square footage.
- Height: Typically 32–36 inches, ensuring comfortable use while maintaining a sleek and modern design.
Single-sink vanities are ideal for space-saving designs, budget-conscious projects, and flexible layouts, with various bathroom cabinet sizes and finishes to match different aesthetics.
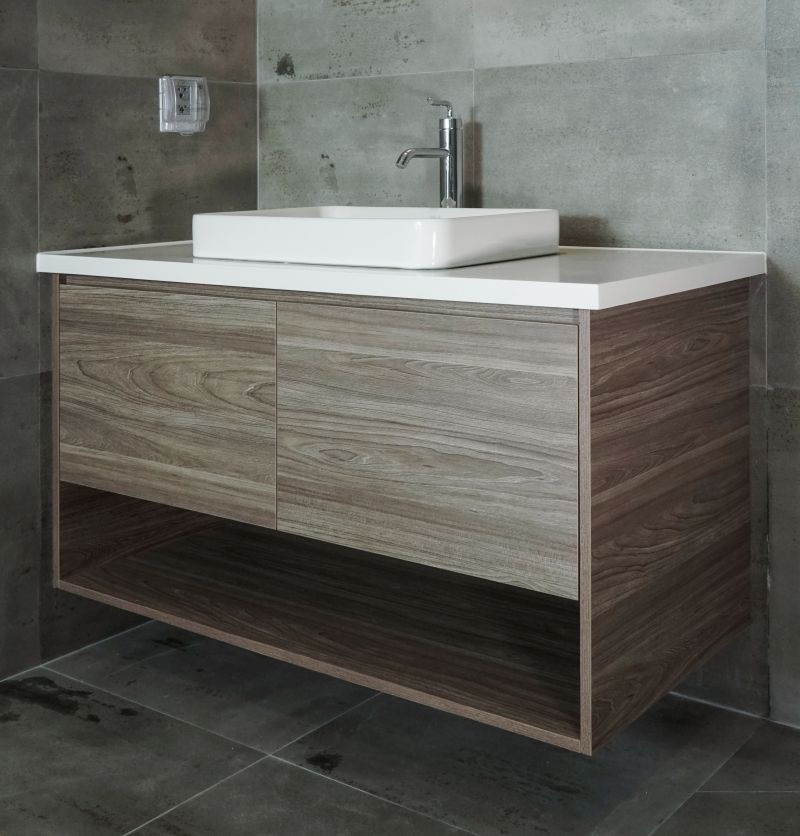
2.2 Double-Sink Bathroom Vanity Sizes
Double-sink vanities are designed for master bathrooms or shared spaces, allowing two people to use the vanity at the same time. These vanities offer both functional and aesthetic benefits, making them a preferred choice for homeowners looking to enhance both practicality and style.
- Width: Typically ranges from 60 inches to 84 inches, providing ample countertop space for two sinks and additional storage.
- Depth: Standard depth is 21–22 inches, offering generous under-sink storage while maintaining a balanced design.
- Height: Typically 32–36 inches, ensuring comfort and ease of use.
Double-sink vanities provide increased functionality, enhanced storage, and a luxurious aesthetic, making them an excellent choice for homeowners who want a spacious and high-end bathroom design.
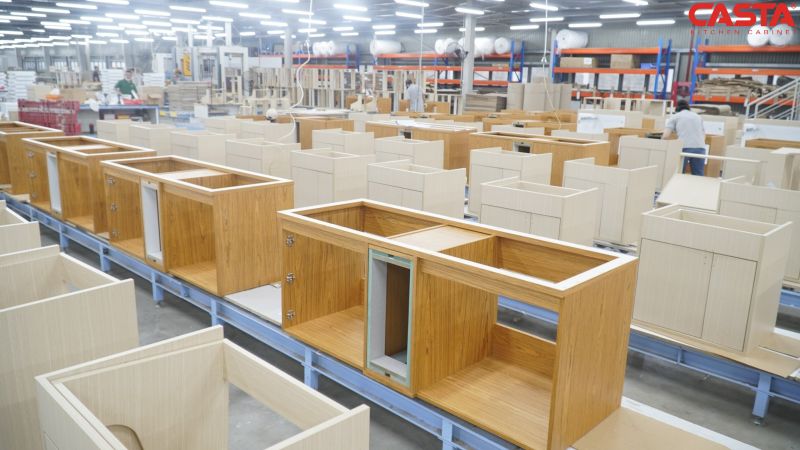
By offering a range of bathroom cabinet sizes, contractors and designers can provide clients with the best solutions for their specific needs, whether they prioritize space-saving single vanities or luxurious double-sink designs.
Learn more: Top 10 Vanity Manufacturers Setting the Standard
3. The Guide to Choosing the Right Bathroom Cabinet Sizes
Selecting the right bathroom cabinet sizes is essential for ensuring that the vanity fits seamlessly into your space while maintaining both functionality and aesthetics.
Proper measurements help optimize storage, improve accessibility, and enhance the overall bathroom design.
Here’s a step-by-step guide to choosing the best bathroom cabinet sizes for your project.
3.1 Step 1. Measure the Width of Your Bathroom
Start by measuring the width of the available wall space where you plan to install the vanity. Take note of any obstructions, such as doors, windows, outlets, or plumbing, that may affect the vanity's placement.
- Standard vanity widths range from 24 inches to 84 inches.
- Smaller vanities (24–36 inches) work well in compact bathrooms and powder rooms.
- Mid-size vanities (48–60 inches) suit primary bathrooms, offering balanced storage and counter space.
- Double-sink vanities (60–84 inches) provide ample space for shared use in master bathrooms.
Choosing the correct bathroom cabinet sizes ensures that your vanity fits perfectly while maximizing storage and functionality.
3.2 Step 2. Measure the Depth of Your Bathroom
Next, measure the depth of the space where the vanity will be placed, from the wall to the front of the cabinet. Depth is a critical factor in maintaining comfort and accessibility, especially in smaller bathrooms.
- Standard depth for most bathroom vanities is 21 inches, providing a spacious counter while allowing clearance for doors and drawers.
- Compact options (18–20 inches deep) work best in tight spaces, ensuring clearance for the toilet, shower, or entry door.
By selecting the right bathroom cabinet sizes in terms of depth, you can maintain a well-balanced bathroom layout that avoids crowding and allows for free movement.
3.3 Step 3. Measure the Height of Your Countertop
The height of your bathroom vanity plays an important role in both comfort and functionality. While most vanities fall within a standard height range, choosing the right size depends on user preference and overall bathroom design.
- Standard vanity heights range from 30 to 36 inches, with 32 to 34 inches being the most common for general use.
- Lower-height vanities (30–32 inches) are ideal for family bathrooms or spaces used by children.
- Comfort-height vanities (34–36 inches) provide a more ergonomic solution, reducing the need for bending and making them a great choice for master bathrooms.
Ensuring that the bathroom cabinet sizes match the right height helps improve usability while maintaining a harmonious and well-organized layout.
Learn more: Bathroom vanity cabinet height
3.4 Step 4. Maintain a Functional Layout
Beyond size measurements, it’s essential to consider the overall layout to maintain a functional and visually appealing bathroom space.
- Ensure at least 30 inches of open floor space in front of the vanity for ease of movement.
- Maintain a minimum of 15 inches between the vanity and adjacent fixtures (such as toilets, bathtubs, or showers).
- Choose bathroom cabinet sizes that complement other bathroom elements, such as mirrors, lighting, and storage solutions.
By aligning the vanity’s dimensions with the bathroom layout, you can achieve a spacious, clutter-free, and efficient design that enhances both functionality and aesthetics.
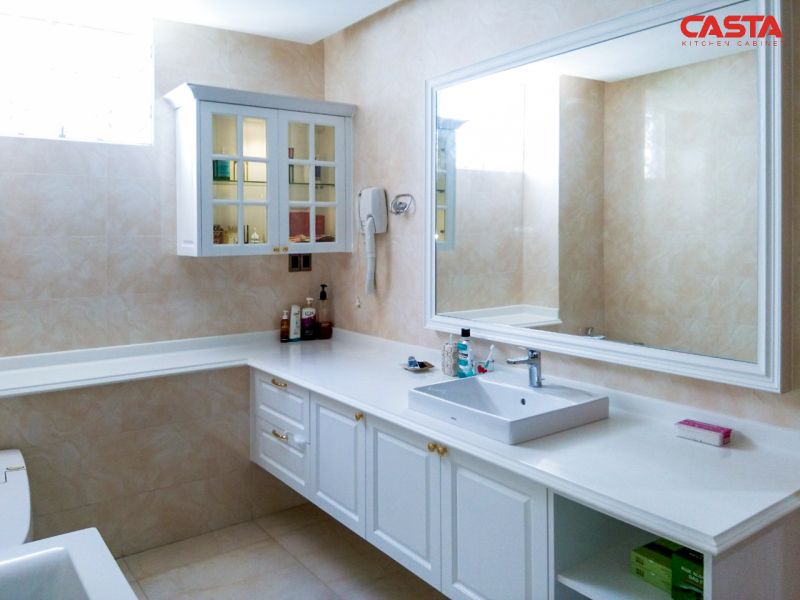
Through careful measurement and planning, selecting the right bathroom cabinet sizes ensures that your vanity integrates effortlessly into your space while enhancing both storage and visual appeal. Whether choosing a compact single-sink vanity or a spacious double-sink model, precise sizing guarantees the best fit, comfort, and usability in any bathroom setting.
Learn more: Sourcing Cabinets and Furniture from Vietnam: Your Ultimate Guide
4. Exploring Styles of Bathroom Vanities
When selecting a bathroom vanity, the style significantly impacts the overall aesthetic and functionality of the space.
Once the correct bathroom cabinet sizes have been determined, the next step is choosing a design that fits seamlessly into the client's vision.
From space-saving corner vanities to sleek wall-mounted options, the right vanity style can enhance storage, usability, and elegance.
Below are the most popular bathroom vanity styles and their ideal applications.
4.1 Console Vanities
Console vanities feature an open-frame design, often supported by slim metal or wooden legs. This style evokes a classic, furniture-like appearance, making it an excellent choice for traditional, transitional, and industrial-inspired bathrooms.
- Accessibility: The exposed plumbing beneath a console vanity allows for easy maintenance and repairs, making it a practical choice for high-traffic bathrooms.
- Space-Saving Design: Console vanities have a shallow depth, often between 18–21 inches, making them ideal for smaller bathrooms or powder rooms.
- Airy & Elegant Look: The open base creates a visually lightweight aesthetic, making the space feel larger and less cluttered.
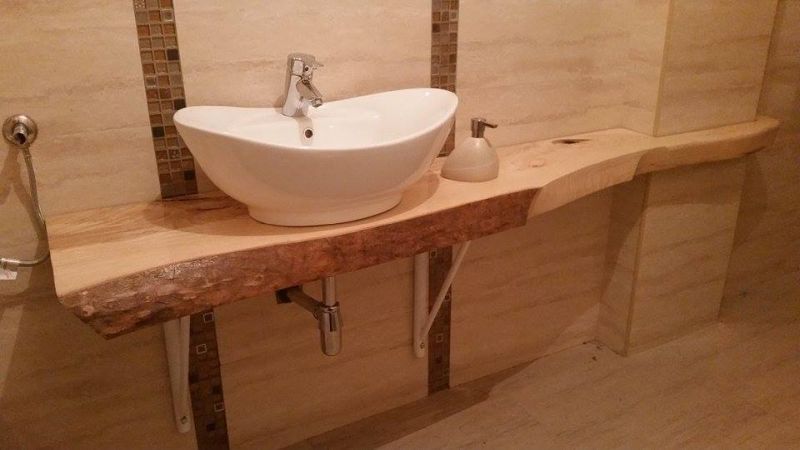
4.2 Corner Vanities
For bathrooms with limited space, corner vanities provide a smart, space-efficient solution. These vanities are specifically designed to fit into unused corners, maximizing storage while minimizing footprint.
- Compact yet Functional: Available in bathroom cabinet sizes ranging from 36 to 60 inches, corner vanities allow for adequate countertop and storage while making the most of small layouts.
- Ideal for Small Bathrooms: Their triangular or angled design enables better flow in narrow spaces, perfect for guest bathrooms, apartments, and powder rooms.
- Custom Aesthetic Appeal: Their unique shape and placement create a built-in look, adding visual interest and a modern touch to the bathroom.
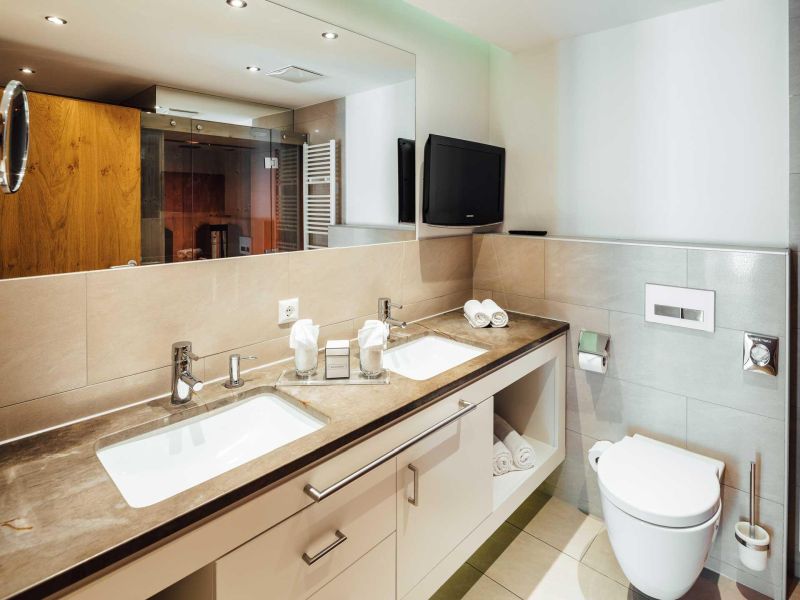
4.3 Freestanding Vanities
Freestanding vanities are self-contained cabinet units that do not require wall support. They provide ample storage and countertop space, making them a preferred choice for master bathrooms and shared family bathrooms.
- Popular Bathroom Cabinet Sizes: Freestanding vanities typically range from 24 to 72 inches, catering to both compact and spacious bathrooms.
- Flexible Placement: These vanities can be positioned anywhere in the bathroom, offering layout versatility that works in various spaces.
- Generous Storage: Most freestanding vanities come with multiple drawers and cabinet compartments, making them perfect for storing toiletries, towels, and essentials.
- Design Variety: Available in a wide range of styles, from traditional wood cabinetry to modern, sleek floating designs, allowing them to blend into any décor scheme.
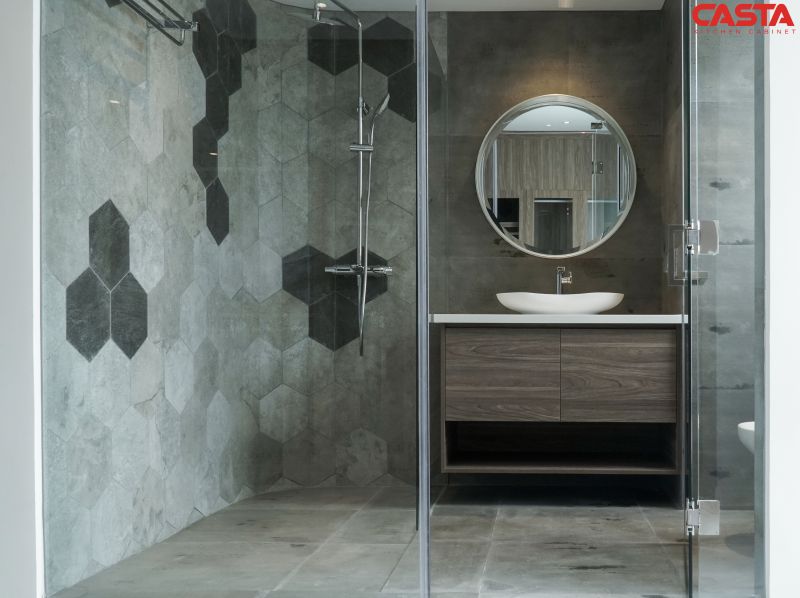
4.4 Wall-Mounted Vanities
For a sleek and contemporary look, wall-mounted vanities (also known as floating vanities) offer a modern aesthetic while saving space.
- Customization Options: Available in various sizes, materials, and finishes, wall-mounted vanities offer design flexibility that fits seamlessly into both contemporary and transitional bathrooms.
- Minimalist Appeal: Wall-mounted vanities create an open, airy look, perfect for small and modern bathrooms.
- Visual Space Optimization: The lack of a floor-mounted base makes the bathroom feel more spacious, while also allowing for easy cleaning underneath.
- Reduced Depth for Efficiency: Many wall-mounted vanities have a shallower depth (between 18 to 20 inches) to maximize foot space without compromising storage.
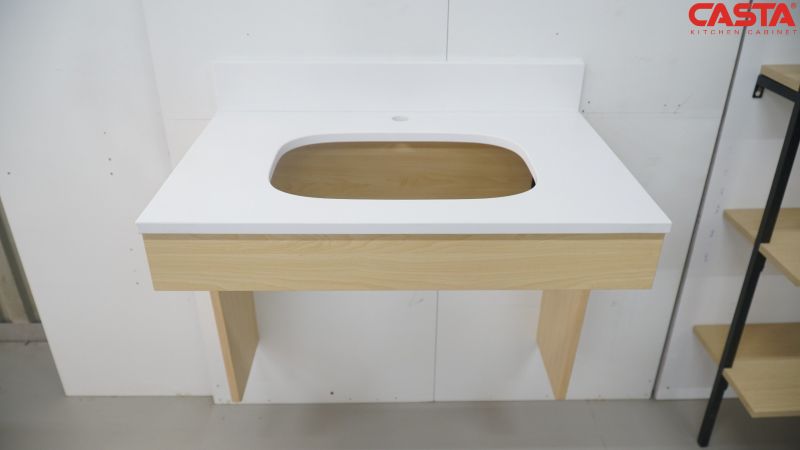
Learn more: Best vanity manufacturers
5. The Many Types of Vanity-Mounted Bathroom Sinks
Selecting the right sink style for a bathroom vanity is essential for both functionality and aesthetics.
The type of sink used directly impacts storage availability, ease of cleaning, and overall visual appeal.
When considering different bathroom cabinet sizes, it’s important to choose a sink style that complements the vanity’s dimensions, material, and design.
Below are the most common types of vanity-mounted sinks and their best applications.
5.1 Above-Counter
Above-counter sinks, also known as vessel sinks, sit on top of the vanity countertop, creating a luxurious and modern focal point. This style is highly versatile, available in a variety of shapes, colors, and materials, making it a preferred choice for high-end bathroom designs.
- Design Appeal: The raised profile of an above-counter sink adds height and visual interest, making it a standout feature in contemporary bathrooms.
- Installation Requirements: Requires a bathroom vanity with a lower countertop height to accommodate the additional height of the vessel sink.
- Material Choices: Available in ceramic, tempered glass, natural stone, and metal, offering a wide range of styles.
- Best for Spacious Vanities: Works best with larger bathroom cabinet sizes (typically 30 inches and above) to provide ample counter space for daily use.
- Considerations: Since these sinks sit above the counter, they may require taller faucets or wall-mounted faucet installations for proper clearance.
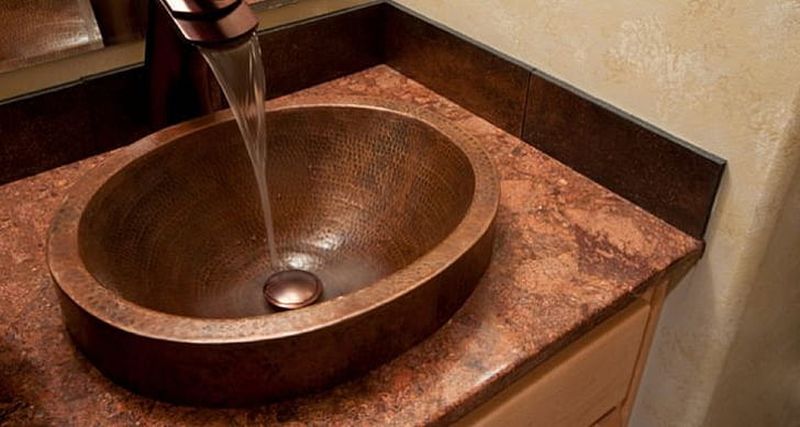
5.2 Drop-In (Also Known as Self-Rimming)
Drop-in sinks, also known as self-rimming sinks, are a traditional and widely-used sink style that fits into a pre-cut hole in the vanity countertop. The rim of the sink sits above the countertop, providing a secure and easy-to-install solution.
- Storage Considerations: Since drop-in sinks rest within the vanity top, they may take up some internal storage space inside the vanity.
- Versatile Design: Compatible with most standard bathroom cabinet sizes, making it a practical choice for various bathroom layouts.
- Installation Simplicity: Easier to install than undermount sinks, as the sink rim provides additional support.
- Material Options: Commonly made from porcelain, enameled cast iron, and stainless steel, offering durability and classic aesthetics.
- Best for Traditional & Transitional Bathrooms: Complements both modern and classic bathroom designs while offering a cost-effective solution.
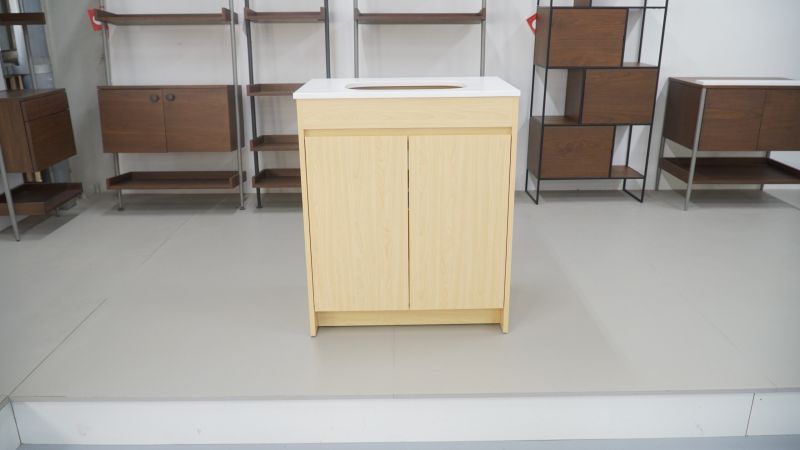
5.3 Undermount
Undermount sinks are installed beneath the vanity countertop, creating a seamless and integrated appearance. This style eliminates the exposed sink rim, allowing for easy cleaning and a sleek aesthetic.
- Best for High-End Bathrooms: Perfect for modern, spa-inspired bathrooms that emphasize clean lines and contemporary finishes.
- Space Optimization: Ideal for bathroom cabinet sizes ranging from 24 inches to 72 inches, as the lack of a rim maximizes countertop space.
- Premium Look: Commonly used with stone or solid surface countertops such as quartz, granite, or marble, enhancing the vanity’s elegance.
- Easy Maintenance: The rim-free design allows for quick and effortless cleaning, as debris can be easily wiped into the sink.
- Installation Considerations: Requires precise measuring and professional installation to ensure a secure fit and prevent water leaks.
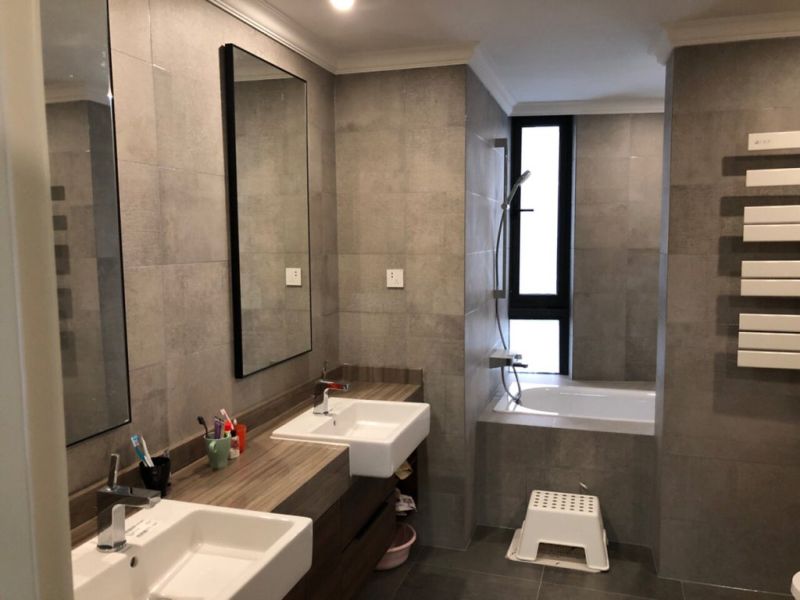
Learn more: Ideal Custom Bathroom Cabinets
Selecting the Right Sink for Different Bathroom Cabinet Sizes
Matching the right sink style with the appropriate bathroom cabinet size ensures maximum functionality and visual appeal. Below is a guide to pairing sink types with different vanity sizes:
| Bathroom Cabinet Size | Best Sink Type | Key Benefits |
|---|---|---|
| 18-24 inches | Wall-mounted or integrated sinks | Space-saving, ideal for compact bathrooms |
| 24-36 inches | Drop-in or undermount sinks | Balance between storage and counter space |
| 36-48 inches | Vessel or undermount sinks | Stylish focal point with adequate storage |
| 48-72 inches | Double-sink vanities with undermount or drop-in sinks | Perfect for shared or master bathrooms |
| 72+ inches | Custom double-sink setups with integrated or vessel sinks | Luxury appeal with maximum functionality |
As a furniture business owner, offering a variety of bathroom cabinet sizes and sink styles ensures that you meet diverse customer preferences.
Whether clients need a compact corner vanity with a vessel sink or a double-sink undermount vanity for a master bath, providing a wide range of high-quality solutions enhances customer satisfaction and strengthens your brand reputation.
By carefully selecting bathroom cabinet sizes that accommodate various sink types, your business can offer customized, functional, and visually appealing vanity solutions that meet the needs of modern homeowners and designers.
Learn more: Top rated cabinet manufacturers
6. Bathroom Vanity Size FAQs
What are the standard bathroom cabinet sizes?
How to measure the perfect bathroom vanity cabinet dimensions?
2. Number of sinks - Single vanities range from 18" to 60" wide, while double vanities start around 48" wide.
3. Storage needs - Taller and wider vanities provide more storage space for toiletries and linens.
4. Clearance around the vanity - Leave at least 30" of clearance in front of the vanity for foot traffic.
How wide should a vanity be for two sinks?
How much space do you need between your toilet and vanity?

Top Cabinet Manufacturers in Florida: A Capability-Based Buy...
Cabinet manufacturers in Florida play a critical role in one of the fastest-growing construction markets in North Americ...
01/10/2026 | David Nguyen
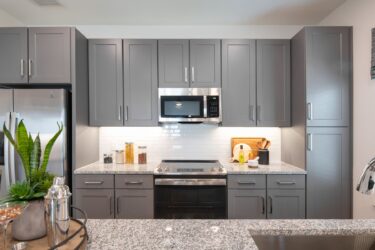
Top North Carolina Cabinet Manufacturers | Best NC Kitchen ...
North Carolina cabinet manufacturers have long been trusted across the U.S. thanks to the state’s deep heritage in woodw...
01/08/2026 | David Nguyen
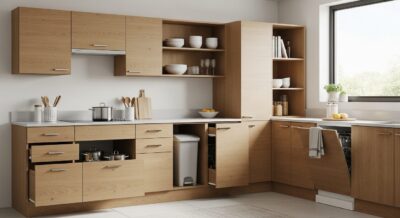
Top Cabinet Manufacturers in Arizona | Best Arizona Kitchen ...
Cabinet manufacturers in Arizona have gained increasing attention as construction activity accelerates across Phoenix, T...
01/06/2026 | David Nguyen

Top Cabinet Manufacturers Indiana | Best Indiana Kitchen Cab...
Cabinet manufacturers Indiana have become increasingly relevant as contractors and developers look for dependable Midwes...
01/04/2026 | David Nguyen
Contact us
Casta is always ready to listen and answer all customers' questions














