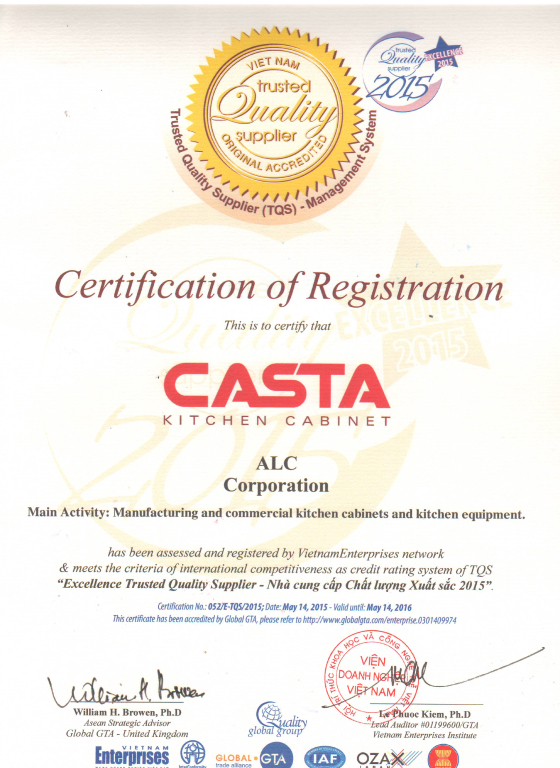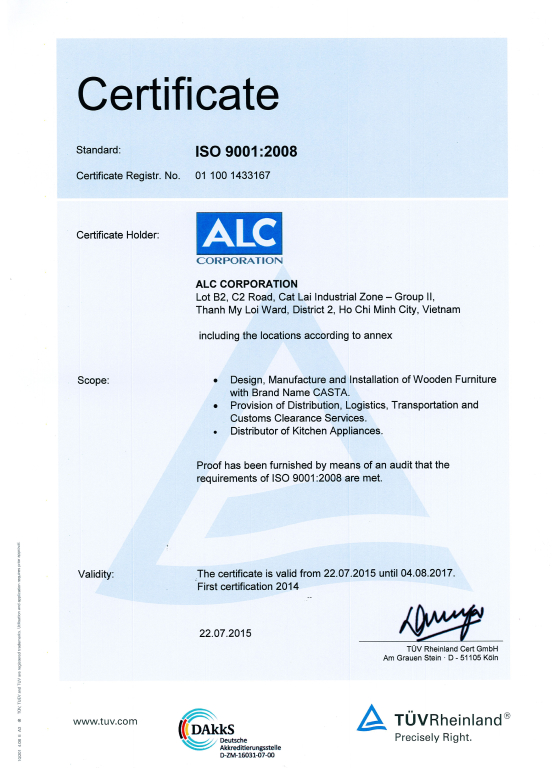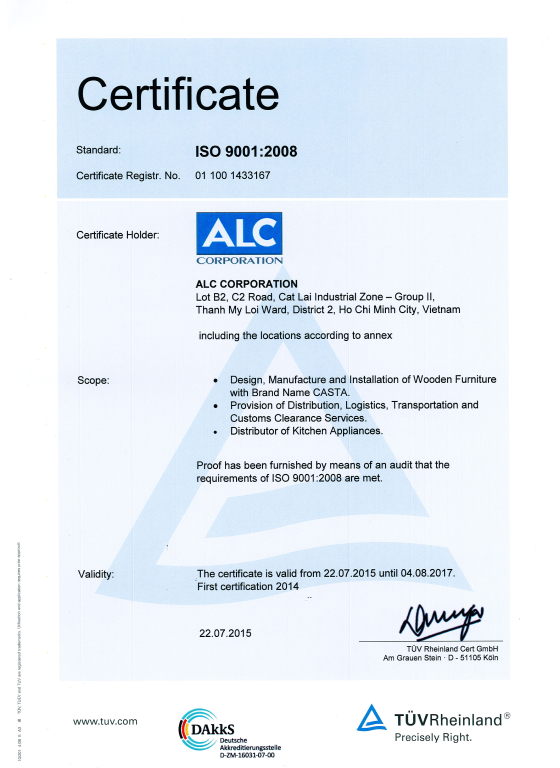Introduction: Why L Shaped Kitchen with Island is Popular
The L shaped kitchen with island layout has become a defining feature of modern kitchen design, offering a seamless combination of functionality, aesthetics, and versatility.
This configuration is renowned for its ability to maximize space while maintaining an efficient workflow, making it a top choice for both small and large kitchens.
By adding an island to the classic L shaped kitchen design, homeowners can create a dynamic space that serves as a hub for cooking, dining, and socializing.
Learn more: Kitchen island styles
Key Reasons for Popularity:
- Versatility: The L shaped kitchen with island adapts to various spaces, from compact urban apartments to spacious open-plan homes, offering flexibility to suit different lifestyles and design needs.
- Workflow Efficiency: Its efficient "work triangle" connects the sink, stove, and refrigerator, ensuring smooth movement during cooking and food prep.
- Social Spaces: The inclusion of an island transforms the kitchen into a focal point, providing additional seating and surface space for family gatherings, entertaining guests, or casual dining.
Casta Cabinetry is a trusted partner for contractors and brands, delivering tailored solutions for L shaped kitchen with island layouts. Their expertise ensures every project balances functionality and style, offering customizable designs to meet unique requirements.
Whether for compact spaces or luxurious kitchens, Casta provides high-quality craftsmanship and innovative design options.
Learn more: Casta’s Ideal Cabinet Designs
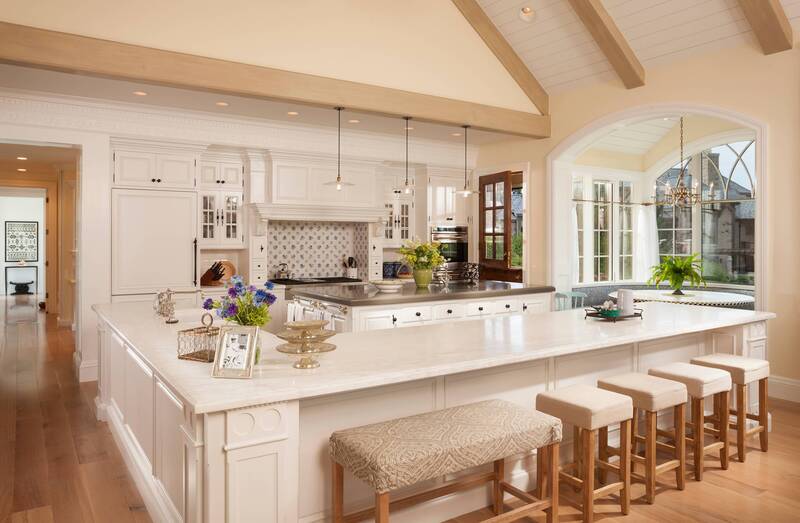
Table of Contents
What is an L Shaped Kitchen with Island?
An L shaped kitchen with island is a thoughtfully designed layout that combines two perpendicular kitchen walls, forming an "L" shape, with the addition of a central island.
This configuration is celebrated for its ability to maximize functionality while creating a dynamic and versatile space.
Whether for small apartments or large open-plan homes, the L shaped kitchen with island design adapts to a variety of spaces, offering seamless integration of work, storage, and social areas.
Learn more: Kitchen island base cabinets
Key Benefits of an Island in an L Shaped Kitchen Layout
- Extra Counter Space: The island enhances the workspace, providing ample room for meal prep, baking, or serving dishes during family meals or gatherings.
- Integrated Storage: With cabinets and drawers beneath, the island offers convenient storage options, keeping cookware, utensils, and pantry items organized.
- Dining and Entertaining: By incorporating bar stools or seating, the island transforms into a casual dining area or a welcoming spot for guests to interact with the cook.
- Enhanced Workflow: The addition of an island complements the natural flow of the L shaped kitchen layout, making it easier to move between the sink, stove, and refrigerator.
How the Island Complements the L Shaped Design
The island acts as a functional centerpiece, enhancing the efficiency of the L shaped kitchen with island layout while adding visual interest.
For homeowners and designers, this feature offers a perfect blend of practicality and style, creating a kitchen that’s not only efficient but also inviting.
Learn more: Top kitchen island manufacturers
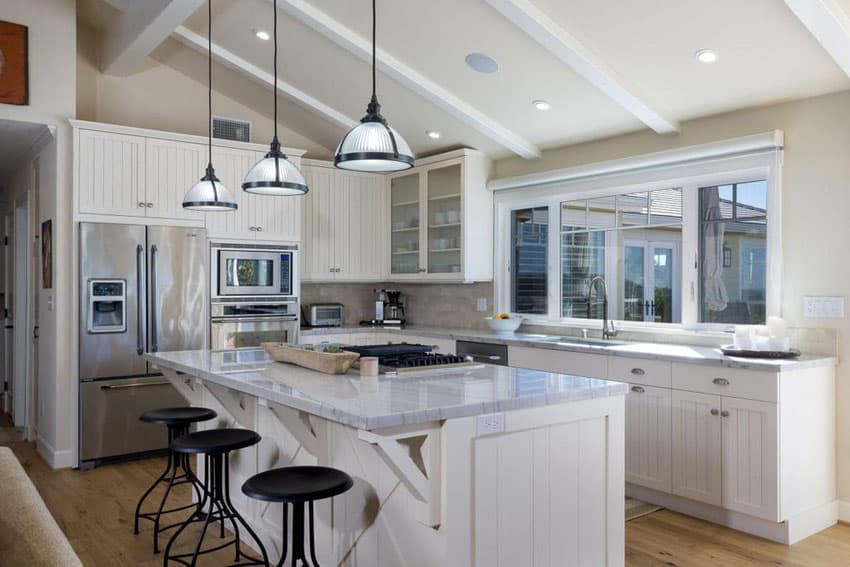
Advantages of L Shaped Kitchens with Islands
An L shaped kitchen with island is a design favorite for its exceptional functionality, style, and versatility.
Combining the ergonomic benefits of an L-shaped layout with the added practicality of an island, this setup suits various kitchen sizes and needs.
Space Efficiency
- Optimized Workflow:
The L shaped kitchen with island layout forms an ergonomic work triangle, linking the sink, stove, and refrigerator. This design minimizes unnecessary movement, making cooking and cleaning tasks more efficient. - Maximized Use of Space:
The open configuration works seamlessly in both compact and open-plan kitchens. The addition of an island provides extra counter space and storage without cluttering the room, enhancing the overall functionality. - Adaptability:
The layout can be customized to fit kitchens of varying dimensions, ensuring every inch of space is utilized effectively.
Seating and Entertaining
- Casual Dining:
The island serves as a perfect spot for informal meals. With bar stools neatly arranged along one side, the L shaped kitchen with island becomes a practical and cozy dining area for families or quick breakfasts. - Social Hub:
Islands transform the kitchen into a gathering spot, keeping the cook engaged with family or guests while preparing meals. This feature enhances the kitchen's role as the heart of the home, fostering interaction and connection. - Entertainment-Friendly Design:
The open layout allows for a seamless flow between the kitchen and adjacent living or dining spaces, making it ideal for hosting gatherings and parties.
Additional Benefits of L Shaped Kitchens with Islands
- Multi-Functionality:
Islands can house appliances like cooktops or sinks, making them central to cooking and cleaning workflows.
Learn more: Industrial Cabinets Made in Vietnam: Durability and Functionality for Demanding Applications
- Increased Storage:
Built-in cabinets and drawers within the island offer valuable storage for utensils, cookware, or pantry items, helping to keep countertops clutter-free.
Learn more: Optimizing corner cabinet dimensions
- Aesthetic Appeal:
Islands serve as a design centerpiece. Whether it’s a bold countertop material or contrasting cabinetry color, the island elevates the visual appeal of the entire kitchen.
An L shaped kitchen with island is more than just a functional layout—it’s a space that brings people together, promotes efficiency, and enhances the overall design of the home.
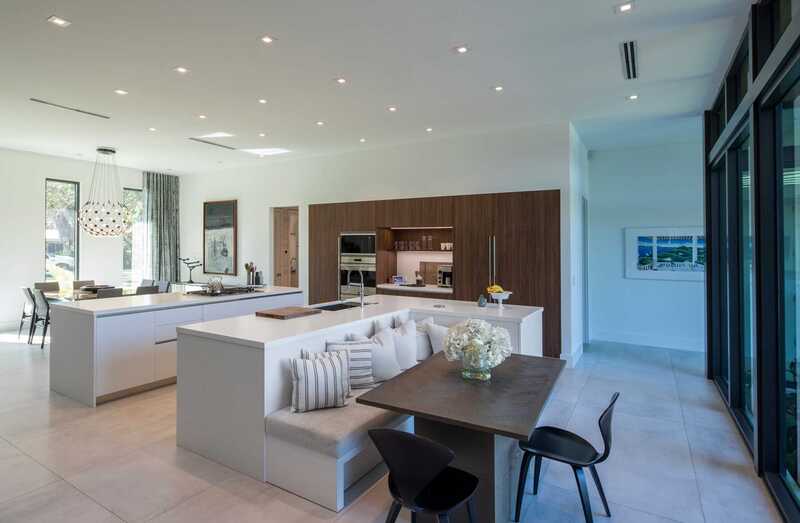
Different Configurations of L Shaped Kitchens with Islands
An L shaped kitchen with island offers versatility with various configurations designed to maximize functionality and aesthetics.
Here are some of the most popular configurations to consider:
L Shaped Kitchen with Cooktop Island
- Features:
This setup integrates a cooktop into the island, creating a dedicated cooking zone. Ideal for passionate cooks, it places the cooking area at the center of the kitchen. - Benefits:
- Enhanced Interaction: The cooktop island allows the chef to prepare meals while engaging with guests or family seated nearby, making cooking a more social activity.
- Efficient Workflow: Keeps the cooking process centralized and minimizes movement between the stove, sink, and prep areas.
- Aesthetic Appeal: Adds a professional, chef-inspired look to the kitchen.
- Design Tip:
Incorporate a downdraft or overhead vent to maintain air quality while preserving the island’s sleek design.
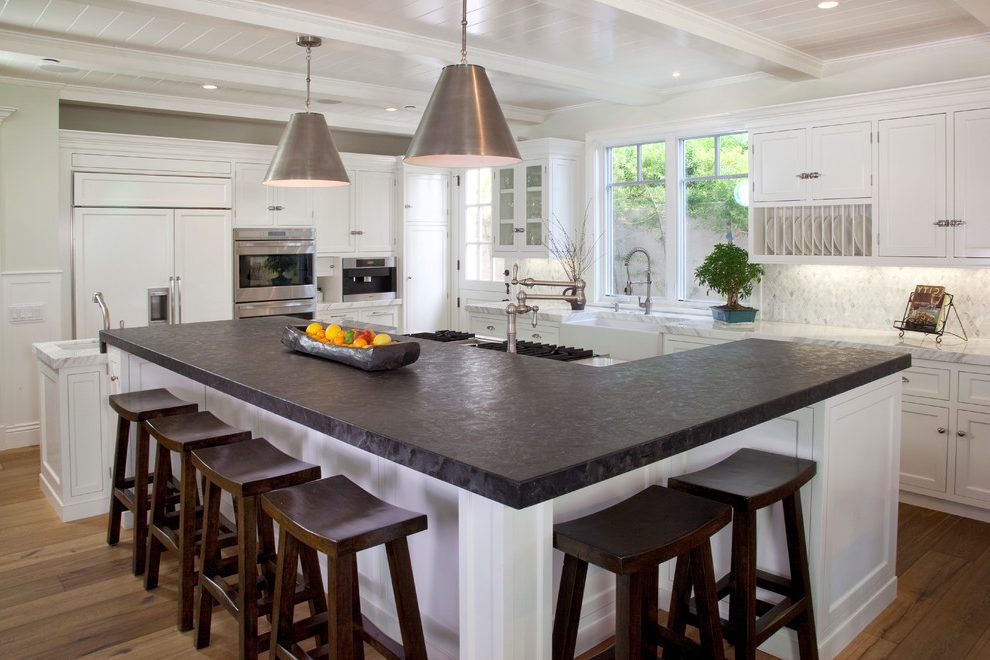
L Shaped Kitchen with Indoor Cooking Island
- Features:
Combines food preparation and cooking zones on the island, optimizing efficiency and functionality. This design is especially useful for kitchens that prioritize workflow. - Benefits:
- Streamlined Cooking: Reduces unnecessary movement between prep counters and the cooking station, saving time and effort.
- Space Optimization: Perfect for compact kitchens where separate prep and cooking areas may not be feasible.
- Interactive Design: Allows the cook to multitask while staying connected to the surrounding space.
- Design Tip:
Use durable countertops like quartz or granite that can handle both food prep and the heat from cooking appliances.
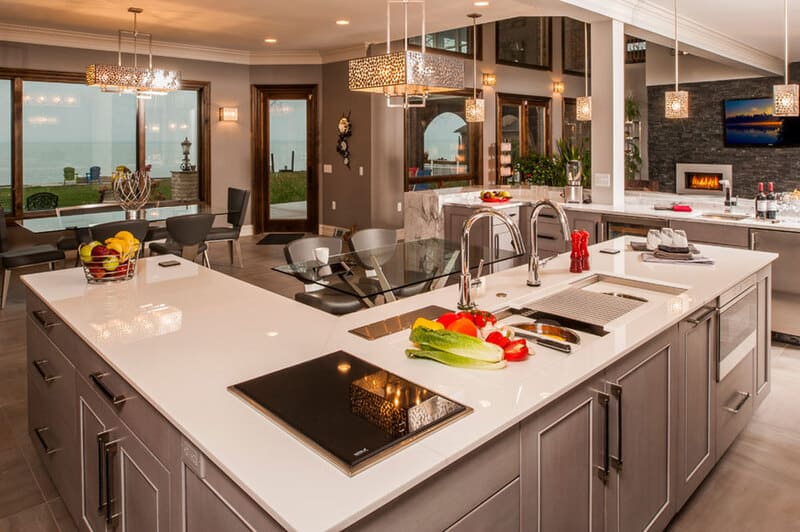
L Shaped Kitchen with Dining/Seating Island
- Features:
This configuration integrates built-in seating areas, making the island a central hub for dining and casual conversations. It’s a multifunctional addition that combines eating and gathering. - Benefits:
- Family-Friendly Design: Perfect for households where the kitchen serves as a gathering place for meals, homework, or informal chats.
- Space-Saving Solution: Doubles as a dining table in smaller spaces, eliminating the need for a separate dining area.
- Enhanced Socialization: Keeps the island as a centerpiece for interaction while cooking or entertaining.
- Design Tip:
Add comfortable bar stools and ensure the countertop overhang is deep enough for convenient seating.
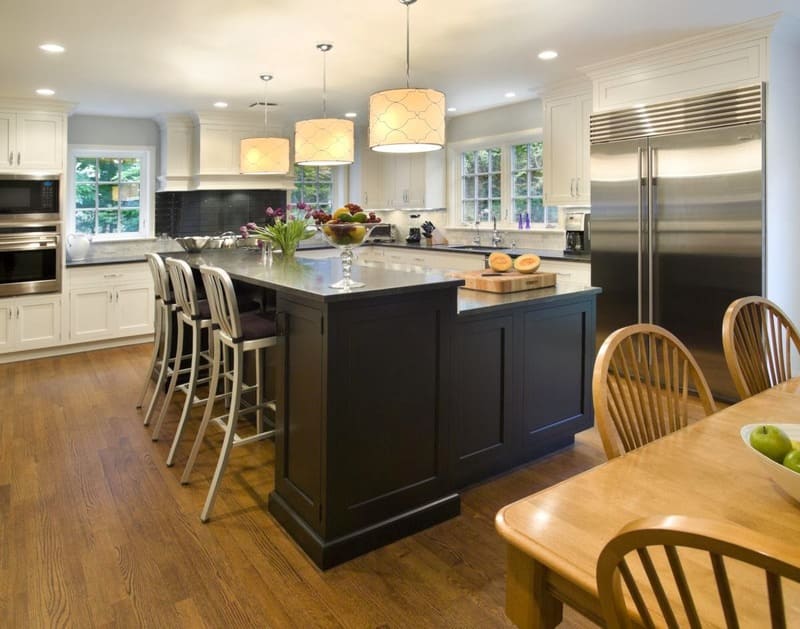
Choosing the Right Configuration
When deciding on the best L shaped kitchen with island configuration, consider your kitchen size, workflow, and lifestyle needs.
Whether prioritizing cooking efficiency or creating a welcoming dining space, the right configuration will enhance both functionality and design.
Learn more: Top rated cabinet manufacturers
Designing an L Shaped Kitchen with Island
Creating an L shaped kitchen with island requires thoughtful planning to balance functionality, style, and efficient use of space.
From selecting the right size to choosing materials that complement the overall design, every decision contributes to a cohesive and practical layout.
Size Considerations
The size and proportions of your island play a significant role in ensuring smooth movement and maximizing functionality in the kitchen.
- Space Clearance:
- Maintain at least 36 inches of clearance around the island to allow for easy movement, especially in high-traffic kitchens.
- In larger kitchens, consider extending the clearance to 42–48 inches for enhanced comfort and accessibility.
- Proportions:
- For compact kitchens, choose a smaller island, typically 4 feet wide or less, to avoid overcrowding and maintain an open layout.
- For larger kitchens, a spacious island (5–7 feet wide) provides room for added storage, integrated appliances, and seating.
- Seating Considerations:
- If the island includes seating, allow at least 24 inches of width per stool for comfortable spacing.
- Ensure the countertop overhang is 12–18 inches to accommodate legroom.
Material Choices
Choosing the right materials ensures durability, functionality, and a polished aesthetic for your L shaped kitchen with island.
- Countertops:
- Granite: A popular choice for its strength and natural beauty. Granite resists scratches and heat, making it ideal for busy kitchens.
- Quartz: Engineered quartz offers a sleek, modern look with stain resistance and minimal maintenance. It’s perfect for families or high-traffic kitchens.
- Wood: Adds warmth and a rustic touch to the island. Wood countertops work well in farmhouse or transitional designs.
- Cabinetry:
- Coordinate the island’s cabinetry with the rest of the kitchen to maintain a cohesive design. For example:
- Use matching finishes for a seamless appearance.
- Opt for contrasting colors or textures to make the island a standout feature.
- Include specialized storage options like pull-out drawers, spice racks, or deep cabinets to maximize utility.
- Coordinate the island’s cabinetry with the rest of the kitchen to maintain a cohesive design. For example:
Learn more: Top kitchen island manufacturers
- Lighting:
- Pendant lights above the island add style and provide focused illumination.
- Use dimmable fixtures for adjustable ambiance during meal prep or entertaining.
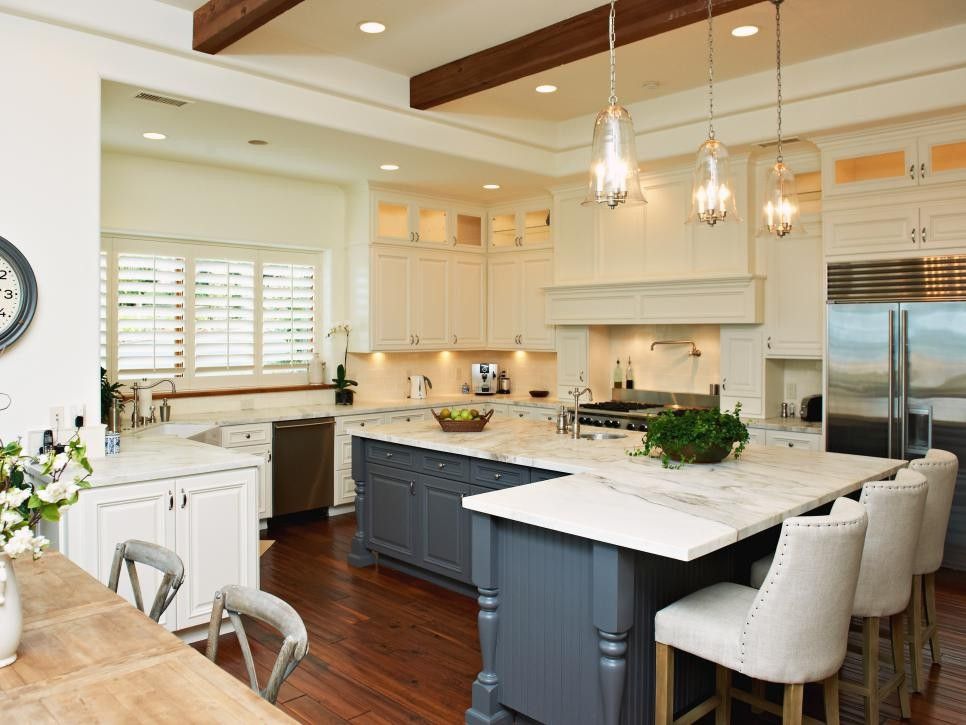
Key Design Tips for an L Shaped Kitchen with Island
- Workflow Optimization: Ensure the island’s position complements the kitchen’s work triangle (sink, stove, and refrigerator).
- Integrated Appliances: For added convenience, consider integrating a microwave drawer, wine fridge, or cooktop into the island.
- Multifunctionality: Design the island to serve multiple purposes—prep space, dining area, and storage hub.
Designing an L shaped kitchen with island tailored to your space and needs ensures a functional, stylish centerpiece for cooking, dining, and entertaining.
Learn more: The Ultimate Guide to Modern Design Kitchen Cabinets
Casta’s Customization for L Shaped Kitchens with Islands
Casta Cabinetry specializes in creating tailored solutions for L shaped kitchens with islands, ensuring every project meets the unique needs of contractors, brands, and homeowners.
With a focus on functionality, style, and precision craftsmanship, Casta elevates kitchen design to the next level.
Tailored Designs
Casta offers fully customizable L shaped kitchen with island layouts that cater to various space requirements and design preferences.
- Integrated Features:
- Add cooktops or sinks to the island for enhanced convenience and workflow efficiency.
- Include specialized storage solutions like deep drawers, wine racks, or pull-out shelves to optimize space.
- Design options range from minimalist setups for smaller kitchens to elaborate islands with multiple zones for larger, open-concept layouts.
- Adaptability:
- Casta’s designs accommodate all kitchen sizes, whether you need a compact island for a small apartment or a spacious island for a luxury home.
- Choose between layouts that prioritize storage, seating, or multi-functionality based on your specific requirements.
Learn more: Casta’s Ideal Custom Cabinets
High-Quality Craftsmanship
At the heart of Casta’s creations is an unwavering commitment to quality and detail.
- Advanced Technology:
- Utilizing state-of-the-art European machinery, Casta delivers precision-crafted cabinetry and islands that stand the test of time.
- Each piece is manufactured with a meticulous approach to ensure seamless assembly and flawless finishes.
Learn more: Casta’s OEM Manufacturing Factory
- Material Variety:
- Select from premium materials like solid wood, plywood, or MDF for durability and aesthetic appeal.
Learn more: mdf and mfc vs plywood vs hdf
- Finishes range from rich, traditional wood grains to sleek, modern lacquered surfaces, allowing for ultimate customization.
- Durability:
- Casta’s islands are built for longevity, making them suitable for high-traffic kitchens or commercial applications.
- Optional features like scratch-resistant surfaces and moisture-resistant finishes add practicality to the design.
Learn more: Material & Finish Innovations: Elevating Cabinet Design and Durability
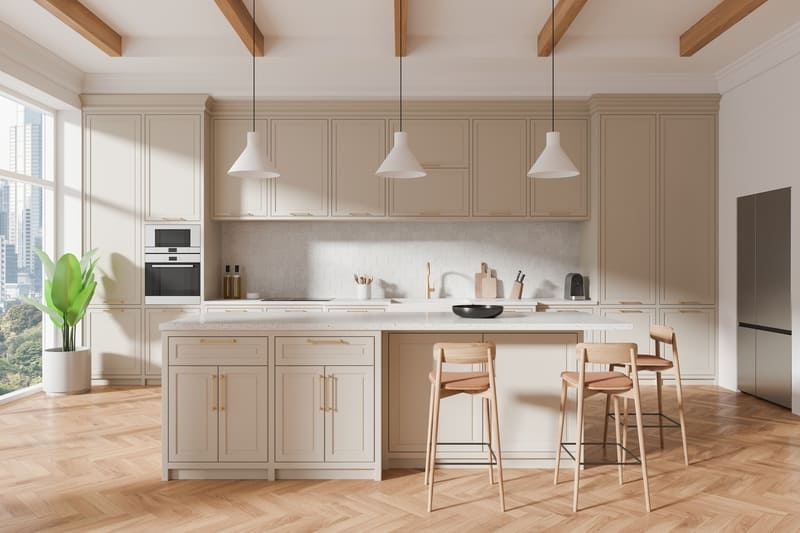
Learn more: Casta’s ISO-Qualified Cabinet Certification: Setting the Gold Standard for Quality and Reliability
Why Choose Casta for Your L Shaped Kitchen with Island
Casta Cabinetry’s expert team works closely with contractors and designers to bring visions to life. With a blend of innovation, artistry, and technical expertise, Casta ensures every L shaped kitchen with island not only meets but exceeds expectations.
Whether you need a functional island for meal prep or a stylish centerpiece for entertaining, Casta offers solutions tailored to fit your space, style, and budget.
Learn more: Casta’s Outstanding International Projects
Functionality vs. Aesthetics in L Shaped Kitchens with Islands
Achieving the perfect balance between functionality and aesthetic appeal is essential when designing an L shaped kitchen with island.
By prioritizing practical features and cohesive design elements, you can create a kitchen that is both efficient and visually stunning.
Functionality
- Workflow Efficiency:
- Position the island strategically to enhance the kitchen’s workflow, ensuring easy access to the sink, stove, and refrigerator.
- For larger L shaped kitchen with island layouts, consider creating separate zones for prep work, cooking, and dining to streamline tasks.
- Integrated Storage:
- Maximize usability with custom drawers, deep cabinets, and open shelving within the island.
- Add compartments for specific storage needs, such as pull-out trash bins or built-in wine racks, to keep the kitchen organized and functional.
- Multi-Functional Features:
- Incorporate a cooktop or sink into the island for added convenience.
- Use the island as a dining area by integrating seating options with bar stools or bench seating for family gatherings.
Learn more: Industrial Cabinets Made in Vietnam: Durability and Functionality for Demanding Applications
Aesthetic Appeal
- Design Harmony:
- Choose materials and finishes for the island that complement the rest of the kitchen. For example, pair marble countertops with wood accents for a classic look, or opt for quartz with matte finishes for a modern touch.
- Coordinate cabinetry colors and hardware for a cohesive appearance in your L shaped kitchen with island layout.
- Lighting:
- Highlight the island as the centerpiece of the kitchen with stylish pendant lights or recessed LED strips.
- Consider under-lighting for the island base to add a modern and inviting glow, enhancing both ambiance and visibility.
- Visual Proportion:
- In smaller kitchens, opt for a compact island with clean lines to avoid overwhelming the space. For larger layouts, create a bold statement with oversized islands featuring intricate detailing or contrasting colors.
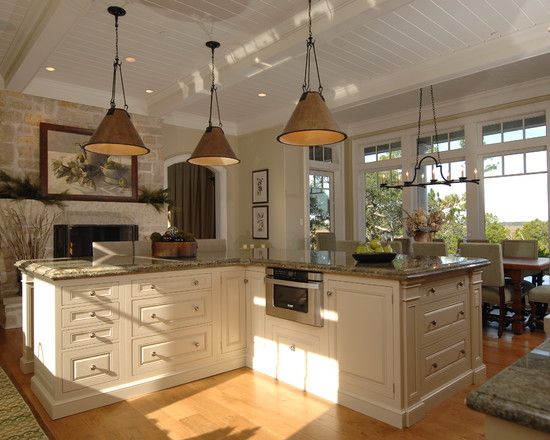
By carefully balancing functionality and aesthetics, you can transform your L shaped kitchen with island into a space that is not only practical but also a visual delight, perfect for cooking, entertaining, and daily living.
Learn more: Kitchen cabinet buying guide
Conclusion: Why Choose an L Shaped Kitchen with Island?
The L shaped kitchen with island layout stands out as a practical and stylish choice, perfect for both small homes and expansive kitchens.
By incorporating an island, this design optimizes space, streamlines workflow, and transforms the kitchen into a multifunctional hub for cooking, dining, and socializing. Whether it’s a cozy family kitchen or a luxurious open-concept design, the L shaped kitchen with island offers unmatched versatility and aesthetic appeal.
Choosing Casta Cabinetry ensures your L shaped kitchen with island is not only functional but also uniquely tailored to your project’s needs. With their expertise in crafting custom designs, premium materials, and cutting-edge craftsmanship, Casta delivers solutions that elevate any kitchen space. For contractors and brands seeking exceptional quality and style, Casta is the trusted partner for creating standout kitchens that blend practicality and elegance.
FAQ
What are the benefits of a kitchen island in an L-shaped kitchen?
How do I choose the best size for my L-shaped kitchen island?
Can I integrate a cooktop in an L-shaped kitchen island?
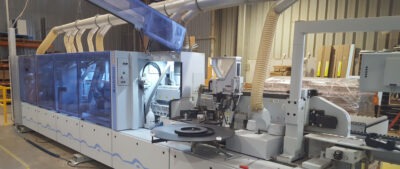
Automated Cabinet Manufacturing: Benefits for North American...
Cabinet manufacturing has evolved dramatically in the last decade. As demand for scalable, high-quality production incre...
07/13/2025 | David Nguyen
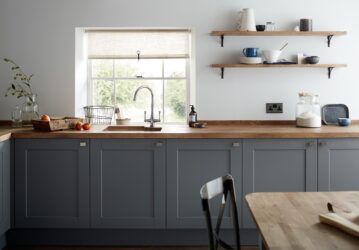
How to Buy Kitchen Cabinets from Vietnam
Whether you’re a contractor, cabinet brand, or procurement manager, learning how to buy kitchen cabinets can make ...
07/11/2025 | David Nguyen
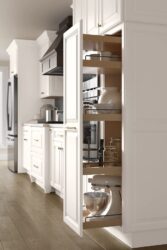
Best Smart Cabinets & Space-Saving Solutions for Kitchen...
With space at a premium—especially in urban developments and multi-family housing—contractors and cabinet brands are und...
07/09/2025 | David Nguyen

How Much Do Soft Close Cabinets Cost? 2025 Pricing Analysis ...
Soft close cabinets—equipped with hydraulic or pneumatic damping mechanisms—have become the industry standard for kitche...
06/28/2025 | David Nguyen
Contact us
Casta is always ready to listen and answer all customers' questions
