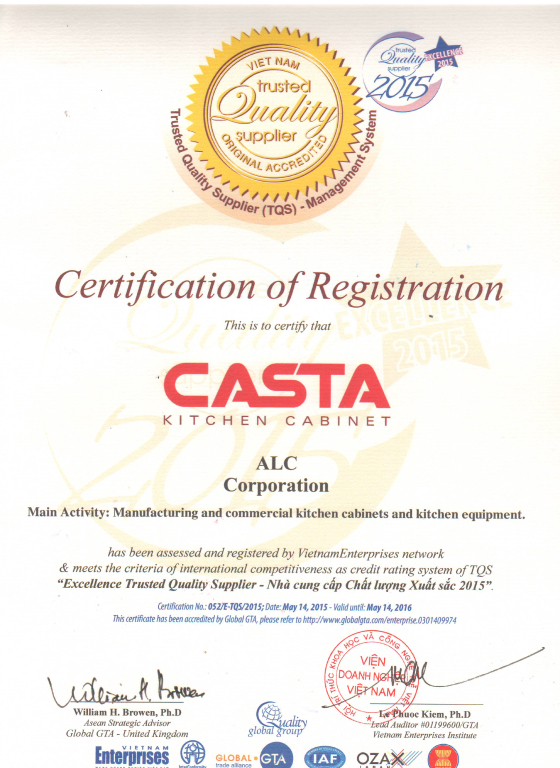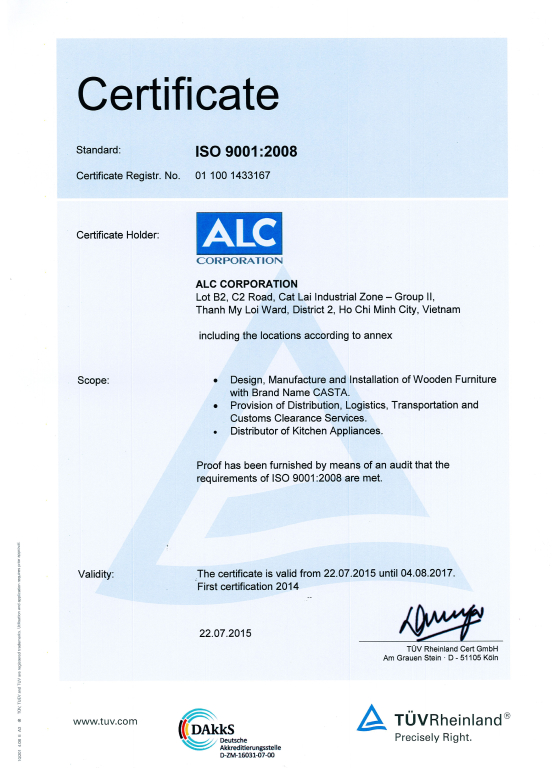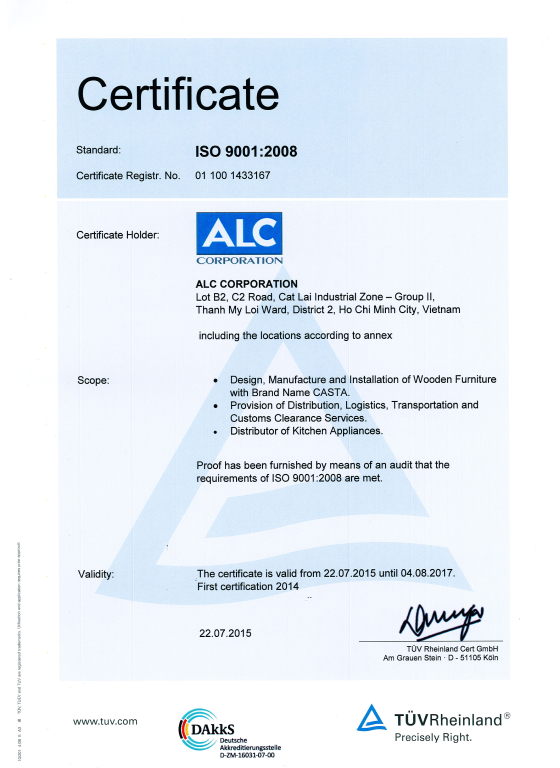Introduction: Why Base Cabinet Dimensions Matter
Base cabinet dimensions are the foundation of kitchen and bathroom design.
For contractors and furniture brands, understanding these dimensions ensures that cabinets function effectively, maximize storage space, and complement the overall design.
The right dimensions also streamline the installation process, reduce errors, and ensure that the cabinets work harmoniously with other elements like countertops and appliances.
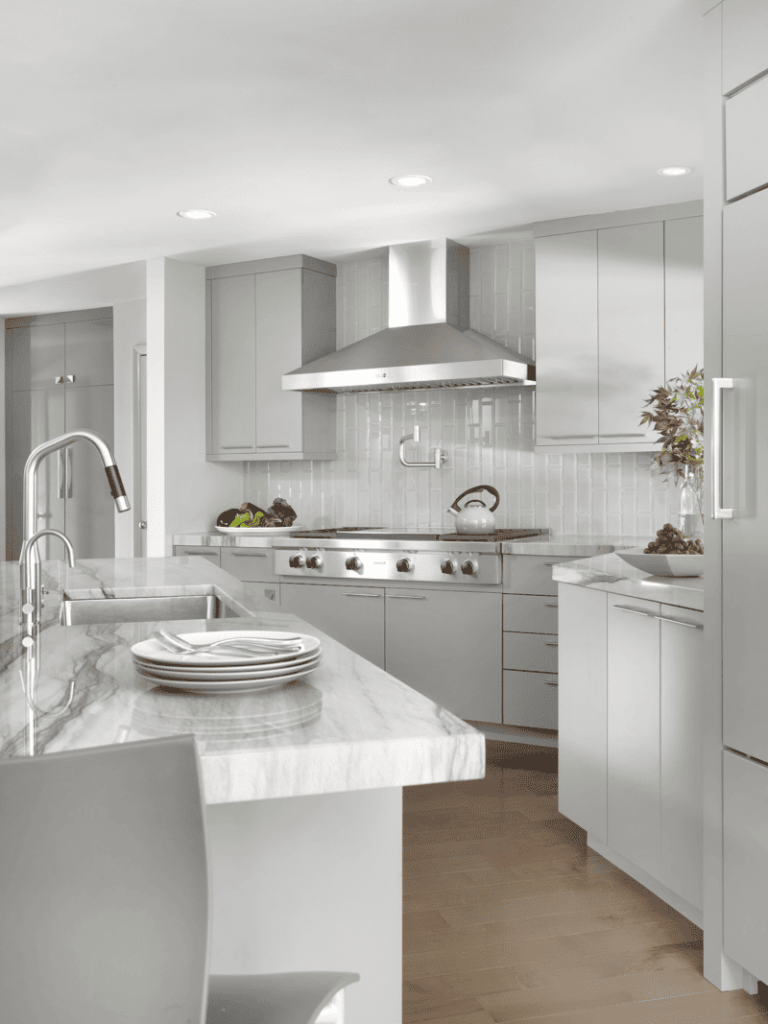
Base cabinet dimensions directly impact the overall kitchen or bathroom experience. Correctly sized cabinets enhance functionality by providing sufficient storage while allowing comfortable access to daily items. Incorrect dimensions, on the other hand, can lead to inefficient space usage, limited storage, and an uncomfortable working environment.
Learn more: Buy Kitchen Cabinets: Direct Manufacturer’s Buying Guide
Items Affecting Cabinet Dimensions
Several factors influence the choice of cabinet dimensions, including:
- Kitchen Area: Larger kitchens offer more space for wider and deeper base cabinets, while compact spaces benefit from narrower cabinets to maintain open floor plans.
- Kitchen Structure: Unique kitchen layouts may require custom-sized cabinets to fit awkward corners or non-standard wall lengths.
- Design Style: Modern kitchen designs often feature sleek, minimalist cabinets that emphasize slim lines, while traditional kitchens may opt for larger, more ornate designs.
- Cabinet Materials: The material used for cabinet construction, such as solid wood, MDF, or metal, can impact the dimensions due to thickness and weight considerations.
Understanding these factors is essential for making informed decisions about cabinet dimensions. At Casta Cabinetry, we offer both standard and fully customizable base cabinet solutions, utilizing advanced European machinery to ensure precision, durability, and quality in every product.
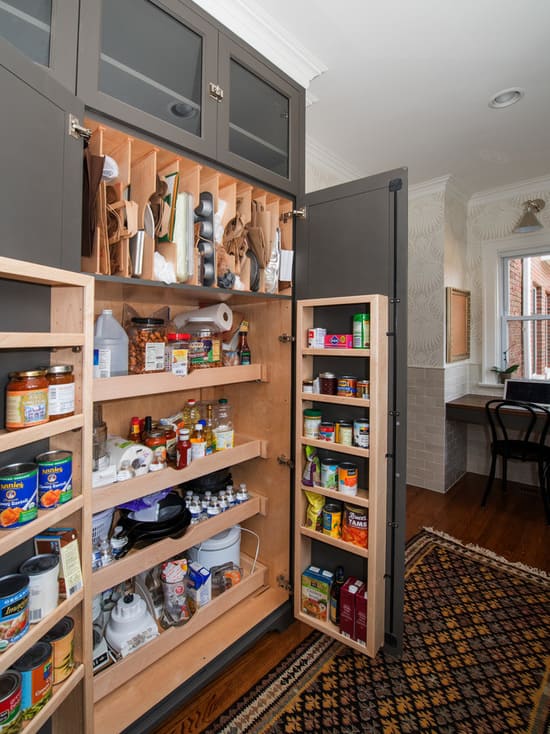
Learn more: Difference between mdf and mfc vs plywood vs hdf
Table of Contents
Standard Base Cabinet Sizes: Industry Guidelines
In North America, base cabinet dimensions adhere to specific industry standards to ensure functionality and aesthetic appeal in kitchen layouts.
Standard base cabinet dimensions facilitate the integration of cabinets into a variety of kitchen designs, providing sufficient storage capacity without overcrowding the space.
Choosing the right size is essential for optimizing storage and accessibility while maintaining a cohesive look.
Some popular base cabinet SKUs that cater to standard needs include:
- B09: 9-inch width, perfect for narrow spaces or pull-out spice racks, maximizing every inch of available storage.
- B12: 12-inch width, frequently used as a filler cabinet, fitting snugly in tighter areas to enhance functionality.
- B24: 24-inch width, a versatile option for sink bases or standalone storage.
- B36: 36-inch width, commonly placed under countertops for expanded storage in medium-sized kitchens.
- B48: 48-inch width, ideal for spacious kitchens needing ample storage and organization.
These standard SKUs are designed to align with universal base cabinet dimensions for height and depth, making them adaptable to a range of layouts and design styles. Accurately sized cabinets improve functionality and aesthetics, ensuring that storage is easily accessible and the kitchen remains organized.
Learn more: Bathroom vanity cabinet dimensions
Common Standard Dimensions
- Height: Most base cabinets measure 34.5 inches in height (excluding countertops). Once the countertop is added, the total height typically reaches 36 inches, creating an ideal working surface for most users.
- Depth: A standard depth of 24 inches offers ample storage and ensures that cabinets align well with typical kitchen appliances and countertops, providing a seamless look.
- Width: Base cabinet widths are available in 3-inch increments, ranging from 9 inches to 48 inches. These options allow for flexible placement and tailored designs, accommodating various kitchen layouts without the need for custom builds.
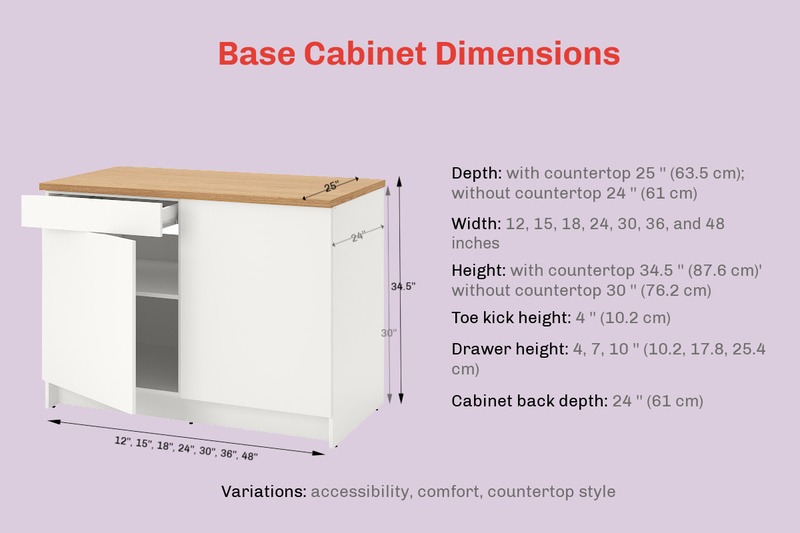
Why These Sizes Have Become the Standard
These industry-standard dimensions strike an ideal balance between accessibility, storage, and ease of installation.
The 24-inch depth is optimal for reaching items stored at the back of the cabinet, while the 34.5-inch height offers a comfortable workspace for meal prep, cleaning, and other kitchen tasks.
These dimensions have become widely adopted due to their practical benefits and compatibility with typical North American kitchen layouts.
Learn more: What are standard cabinet sizes?
According to recent kitchen design studies, about 85% of North American kitchens incorporate these standard base cabinet dimensions, making planning and installation straightforward for contractors and designers.
Customizing Base Cabinet Dimensions: Meeting Unique Design Needs
While standard base cabinet dimensions work well for many kitchens, certain projects call for custom dimensions to achieve an ideal fit.
Customizing base cabinet dimensions allows contractors and homeowners to create cabinets that align perfectly with the specific layout, storage needs, and aesthetic preferences of the space.
Custom dimensions also enhance functionality, maximizing storage while maintaining a streamlined, cohesive look.
When Custom Dimensions Are Needed
- Unique Layouts: In kitchens with unconventional layouts—such as irregular shapes, slanted walls, or narrow spaces—custom base cabinet dimensions help optimize storage and flow. For instance, in a narrow galley kitchen, base cabinets with a depth of 20 inches rather than the standard 24 inches can help maintain an open floor plan without compromising storage space.
- Special Storage Requirements: Clients who need extra storage space for bulky items like large cookware or small appliances may benefit from base cabinets with increased depth or height. For example, a custom base cabinet with a depth of 27 inches could provide additional storage for items that might not fit in a standard cabinet.
- Accessibility Considerations: Homeowners with specific mobility needs may require customized cabinet dimensions to make their kitchen more accessible. For instance, ADA-compliant kitchens often feature base cabinets that are lower than the standard 34.5-inch height, with options around 32 inches to accommodate wheelchair access. Customizing cabinet height, depth, or placement can improve ease of use and make the kitchen more comfortable for all users.
Learn more: ADA compliant vanity
- Aesthetic Preferences: Custom dimensions also allow clients to achieve specific design goals, such as creating a more open feel or accommodating unique countertop and backsplash designs. Custom base cabinets can help seamlessly integrate appliances, fixtures, and design elements, resulting in a cohesive and visually appealing kitchen.
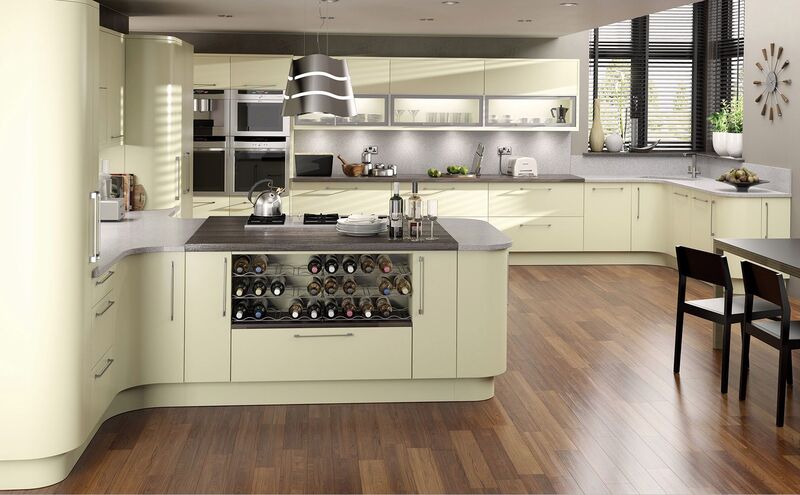
Learn more: Custom vs. RTA Vanity Cabinets: Pros and Cons
Casta Cabinetry’s Customization Capabilities
At Casta Cabinetry, we excel in delivering tailored cabinetry solutions with precise base cabinet dimensions that meet the unique needs of any project.
Our Vietnam-based facility is equipped with advanced European machinery, enabling us to create cabinets with specific height, width, and depth adjustments. Whether clients need extra-deep cabinets for additional storage or unique configurations for a challenging layout, we offer a range of customization options to fit any space seamlessly.
Additionally, Casta Cabinetry provides options for eco-friendly, health-safe materials, allowing clients to achieve both functional and sustainable goals. Our dedication to customization ensures contractors can deliver cabinetry solutions that perfectly suit the space while enhancing the kitchen’s functionality and aesthetics.
Learn more: Casta’s Kitchen Cabinets
Key Considerations for Choosing Base Cabinet Dimensions
Selecting the right base cabinet dimensions is essential for optimizing both the functionality and appearance of the kitchen.
For contractors and furniture brands, understanding the key factors that influence cabinet size is crucial to designing a space that meets all practical and aesthetic requirements.
Storage Needs
Storage requirements significantly impact base cabinet dimensions. In family kitchens where storage for large pots, pans, and appliances is essential, cabinets with a greater depth, such as 27 inches instead of the standard 24, can be advantageous.
For smaller kitchens, where maximizing space is critical, taller cabinets with additional vertical storage can help optimize limited square footage.
Appliance Fit
Ensuring that base cabinets fit well around major kitchen appliances like dishwashers, ovens, and refrigerators is a key factor in a cohesive kitchen design.
Base cabinets must accommodate the exact dimensions of these appliances to prevent installation issues.
For instance, if a kitchen features a double oven or a wider-than-standard refrigerator, the base cabinet dimensions should be adjusted to fit seamlessly around these appliances.
Additionally, appliances like under-counter microwaves or warming drawers may require cabinets with unique widths and heights.
Ergonomics
Ergonomics is essential to consider when deciding on base cabinet dimensions.
The standard base cabinet height of 34.5 inches suits most people; however, if the kitchen is designed for a particularly tall or short individual, customizing the cabinet height can significantly enhance comfort.
Deeper cabinets may provide more storage but could pose challenges for users who find it difficult to reach the back, making standard or shallower cabinets a better option in certain cases.
Plumbing and Electrical Layouts
The placement of plumbing and electrical connections is another factor that can impact the dimensions of base cabinets.
Cabinets installed under sinks may need to be shallower to leave room for plumbing fixtures, while cabinets located near electrical outlets need to provide easy access without obstructing the wiring.
For kitchens with integrated appliances, the cabinet dimensions should be planned to work smoothly with plumbing and electrical layouts, minimizing any need for reconfiguration.
Layout and Aesthetic Balance
Beyond function, ensuring that base cabinet dimensions contribute to a balanced kitchen layout is vital.
The correct width, height, and depth of cabinets can create a streamlined look, aligning with countertops and walls to produce a cohesive, polished appearance.
For example, pairing larger cabinets with slim, vertical storage units can achieve visual symmetry in open floor plans.
Additionally, considering how the base cabinets align with upper cabinets can create a sense of balance and harmony within the space.
Analysis
Selecting base cabinet dimensions based on these considerations enhances kitchen efficiency, making day-to-day tasks easier and more enjoyable.
Well-chosen dimensions can streamline the cooking and cleaning experience while contributing to a visually appealing space.
For contractors and furniture brands, factoring in storage, ergonomics, appliance fit, and layout will help ensure the cabinets meet the specific needs of each homeowner and maximize the kitchen’s functionality and design appeal.
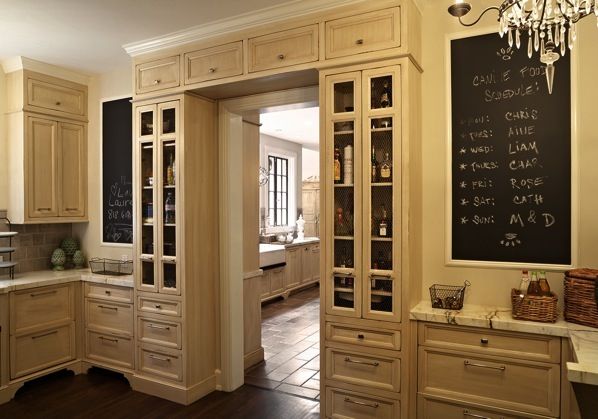
Learn more: Buy Kitchen Cabinets: Direct Manufacturer’s Buying Guide
Comparing Standard vs. Custom Base Cabinet Dimensions
When deciding between standard and custom base cabinet dimensions, it’s essential to weigh the pros and cons of each option. Here’s a comparative analysis to help guide the decision-making process:
| Aspect | Standard Dimensions | Custom Dimensions |
| Flexibility | Limited design options. | Full flexibility to meet unique needs. |
| Cost | More affordable due to mass production. | Higher cost due to bespoke design and materials. |
| Installation Time | Quicker installation as sizes are pre-manufactured. | Longer lead times due to customization. |
| Space Utilization | May not maximize all available space. | Tailored to optimize every inch of the kitchen. |
| Materials and Styles | Limited materials and finishes. | Full control over materials, colors, and styles. |
Data Insight
A survey of contractors revealed that approximately 45% of luxury kitchen renovations use custom base cabinets, while the remaining 55% rely on standard sizes due to their affordability and faster installation times.
Casta Cabinetry’s Approach
Casta Cabinetry offers a flexible approach, providing both standard and custom base cabinet solutions. This allows contractors to meet budget constraints while still delivering high-quality, personalized designs that enhance the overall aesthetic and functionality of the space.
Learn more: Custom vs. RTA Vanity Cabinets: Pros and Cons
Casta Cabinetry: Precision and Quality in Base Cabinet Manufacturing
Casta Cabinetry has earned a reputation for its precision and high-quality base cabinet manufacturing. Our commitment to excellence and attention to detail make us a trusted partner for contractors and furniture brands across North America.
Manufacturing Excellence
At Casta Cabinetry, our Vietnam-based factory uses advanced European machinery to ensure that every cabinet is crafted with precision. Whether producing standard-sized cabinets or custom-built designs, our machinery allows for accurate cuts and finishes, resulting in cabinets that fit perfectly into any space.
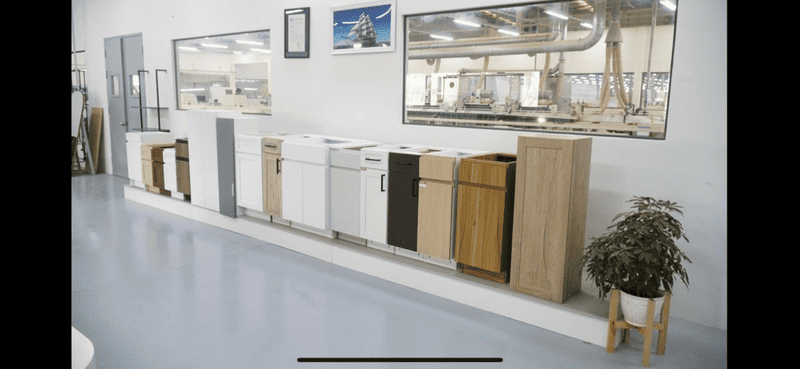
Customizable Designs
We offer fully customizable cabinet dimensions to meet the unique needs of each project. Whether you need cabinets with non-standard depths or cabinets designed to fit around specific appliances, we can create a solution that works for you.
Our team of designers and craftsmen works closely with contractors to ensure that the final product meets the exact specifications of the project.
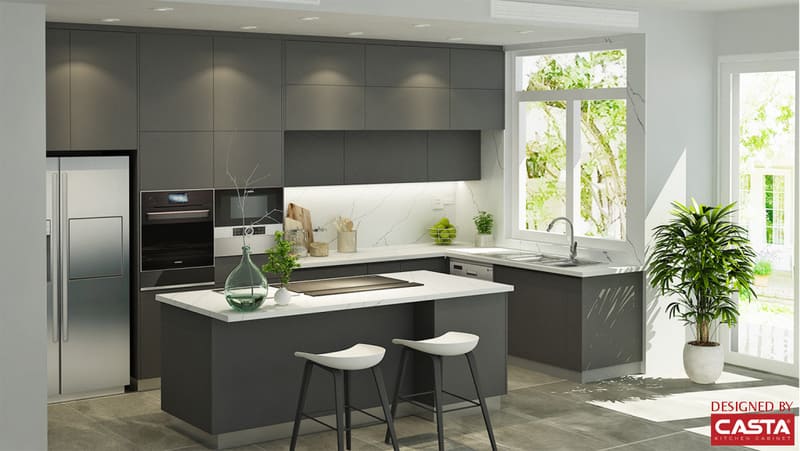
Learn more: Top cabinet manufacturers
Health-Safe Materials
All of our cabinets are made from certified health-safe materials, including wood that meets the European E1 Emission Standard. This ensures that our products are safe for use in residential and commercial spaces, providing peace of mind for homeowners and businesses alike.
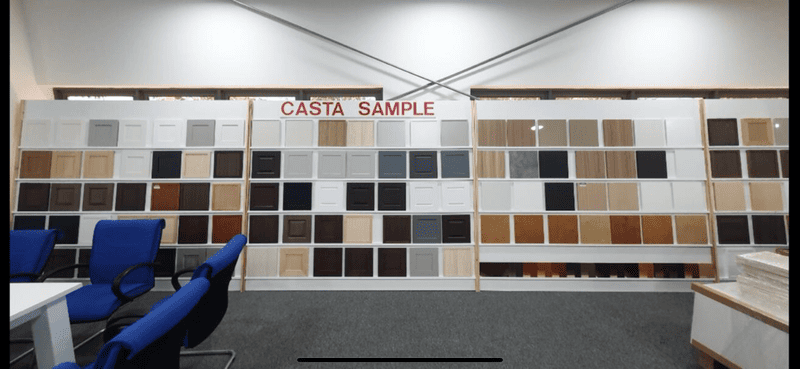
Reliable Delivery and Support
We understand that timely delivery is critical for contractors. That’s why we provide full support throughout the design, production, and delivery process. Our commitment to reliable delivery ensures that our clients receive their cabinets on time and in perfect condition, ready for installation.
Learn more: Finding Reliable RTA & Knock-Down Furniture Suppliers in Vietnam
Practical Tips for Contractors: Measuring and Selecting Base Cabinet Dimensions
For contractors, ensuring that base cabinets fit perfectly within a space requires careful planning and precise measurements. Here are some practical tips to help:
Measure from Finished Surfaces
Always measure from the finished floor and walls, not the subfloor or rough surfaces. This ensures that the cabinets will sit flush and level once installed.
Account for Countertop Overhang
Most countertops overhang the base cabinets by about 1 to 1.5 inches. Be sure to account for this when planning the depth of the cabinets.
Ensure Proper Clearance
Ensure there is enough clearance for cabinet doors and drawers to open fully without hitting nearby appliances or walls.
Coordinate with Other Trades
Collaborate with plumbers and electricians to ensure that the cabinet dimensions align with plumbing fixtures, electrical outlets, and other critical elements.
At Casta Cabinetry, we work closely with contractors to provide design consultations and precise measurements, ensuring a smooth installation process and eliminating the risk of costly errors.
Conclusion: Choosing the Right Base Cabinet Dimensions for Your Next Project
Selecting the right base cabinet dimensions is essential for creating functional and aesthetically pleasing kitchen and bathroom spaces. By understanding both standard and custom dimensions, contractors can make informed decisions that enhance the overall design and usability of the space. Casta Cabinetry’s high-quality, customizable base cabinet solutions ensure that contractors can deliver cabinets that meet their client’s exact needs while maintaining the highest standards of craftsmanship and precision.
Learn more: What are standard cabinet sizes?
For your next project, consider working with Casta Cabinetry to explore our range of customizable base cabinet dimensions. Our expertise, commitment to quality, and reliable delivery make us the ideal partner for all your cabinetry needs.
FAQ
What are the standard base cabinet dimensions?
Can I customize the dimensions of my base cabinets?
How do I choose the right cabinet depth?
What materials are best for base cabinets?
How can I ensure accurate measurements for base cabinets?
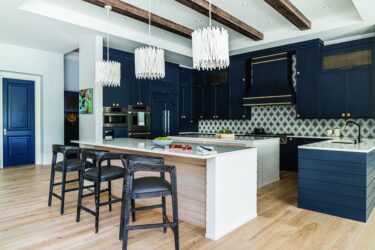
Top Cabinet Manufacturers in Florida: A Capability-Based Buy...
Cabinet manufacturers in Florida play a critical role in one of the fastest-growing construction markets in North Americ...
01/10/2026 | David Nguyen
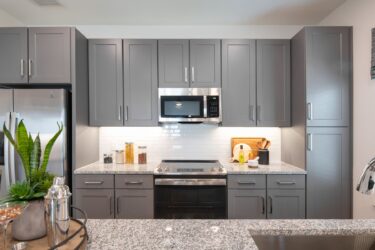
Top North Carolina Cabinet Manufacturers | Best NC Kitchen ...
North Carolina cabinet manufacturers have long been trusted across the U.S. thanks to the state’s deep heritage in woodw...
01/08/2026 | David Nguyen
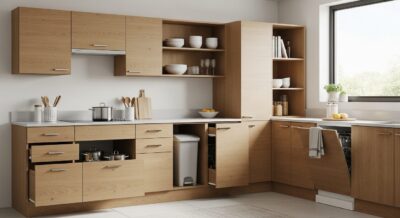
Top Cabinet Manufacturers in Arizona | Best Arizona Kitchen ...
Cabinet manufacturers in Arizona have gained increasing attention as construction activity accelerates across Phoenix, T...
01/06/2026 | David Nguyen
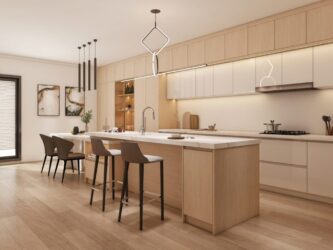
Top Cabinet Manufacturers Indiana | Best Indiana Kitchen Cab...
Cabinet manufacturers Indiana have become increasingly relevant as contractors and developers look for dependable Midwes...
01/04/2026 | David Nguyen
Contact us
Casta is always ready to listen and answer all customers' questions
