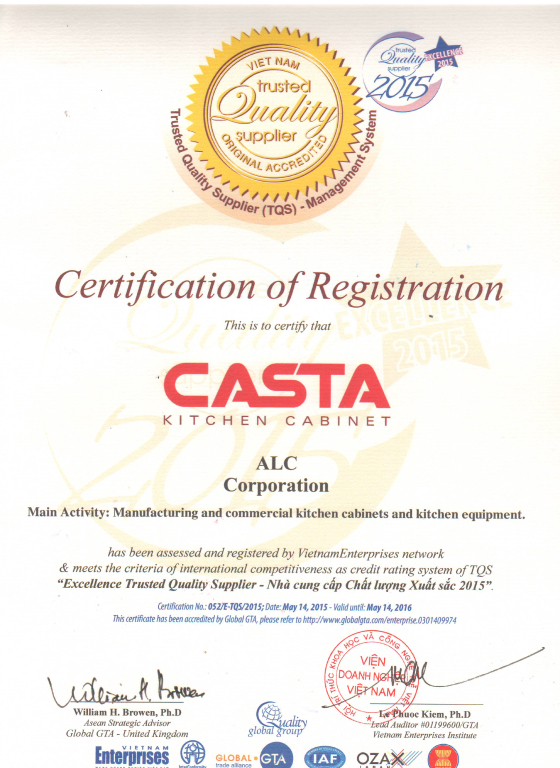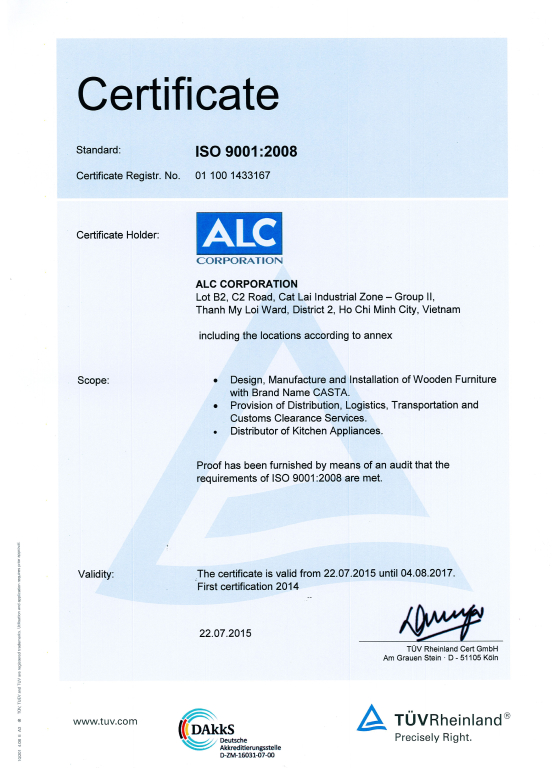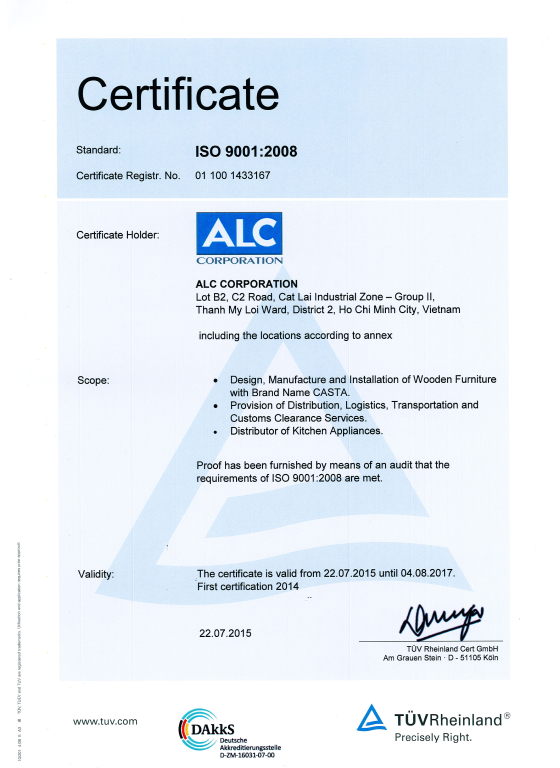Introduction: Why Kitchen Island Size Matters
Choosing the right kitchen island size is a critical aspect of designing kitchens that are both functional and visually appealing.
The size of a kitchen island impacts workflow, traffic flow, and storage capacity, making it a key consideration for contractors, cabinet brands, and designers.
The dimensions of a kitchen island should reflect the available space, layout, and primary purpose, whether it’s meal prep, dining, or storage.
A standard kitchen island size works well for mid-sized kitchens, while custom options are ideal for unique layouts or multi-functional requirements. In open-plan homes, the island often serves as a centerpiece, combining practicality with style.
Learn more: What Are Standard Cabinet Sizes?
At Casta Cabinetry, we deliver tailored kitchen island designs that seamlessly integrate with any layout. Whether it’s a compact island for a small apartment or a large feature island for an expansive kitchen, our solutions balance form and function to enhance every project.
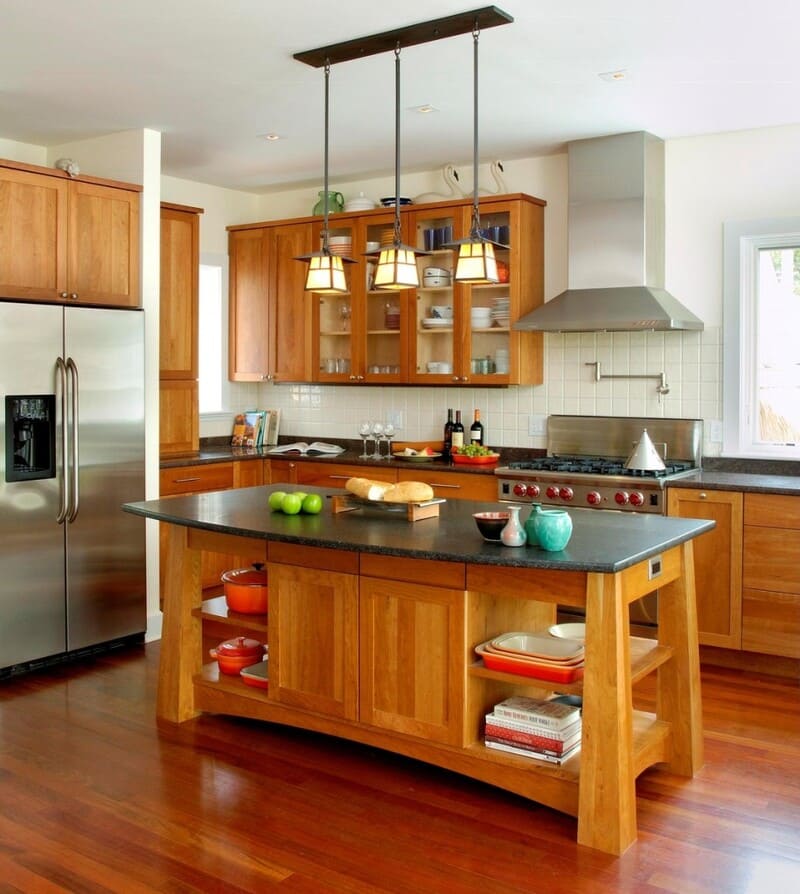
Table of Contents
Standard Sizes for Kitchen Islands
Choosing the right kitchen island size is a crucial step in designing a kitchen that balances functionality, comfort, and style.
Whether you're working with a compact apartment layout or a sprawling open-plan kitchen, understanding the standard dimensions helps ensure a seamless fit.
Small Kitchen Islands (4 ft x 2 ft)
Features:
- Compact design suitable for tight spaces while maintaining functionality.
- Provides essential workspace and basic storage for everyday needs.
- Lightweight and versatile, making it easy to integrate into smaller layouts.
Applications:
- Ideal for small kitchens, galley layouts, or apartments where floor space is limited.
- Best for single users or compact households focusing on maximizing efficiency.
Why Choose:
- A small kitchen island is perfect for enhancing storage and creating an additional prep area without overwhelming the kitchen.
- It can double as a serving or breakfast bar when paired with stools.
Design Tip:
- Include a small overhang on one side to accommodate seating for casual dining.
Learn more: Kitchen Cabinet Buying Guide
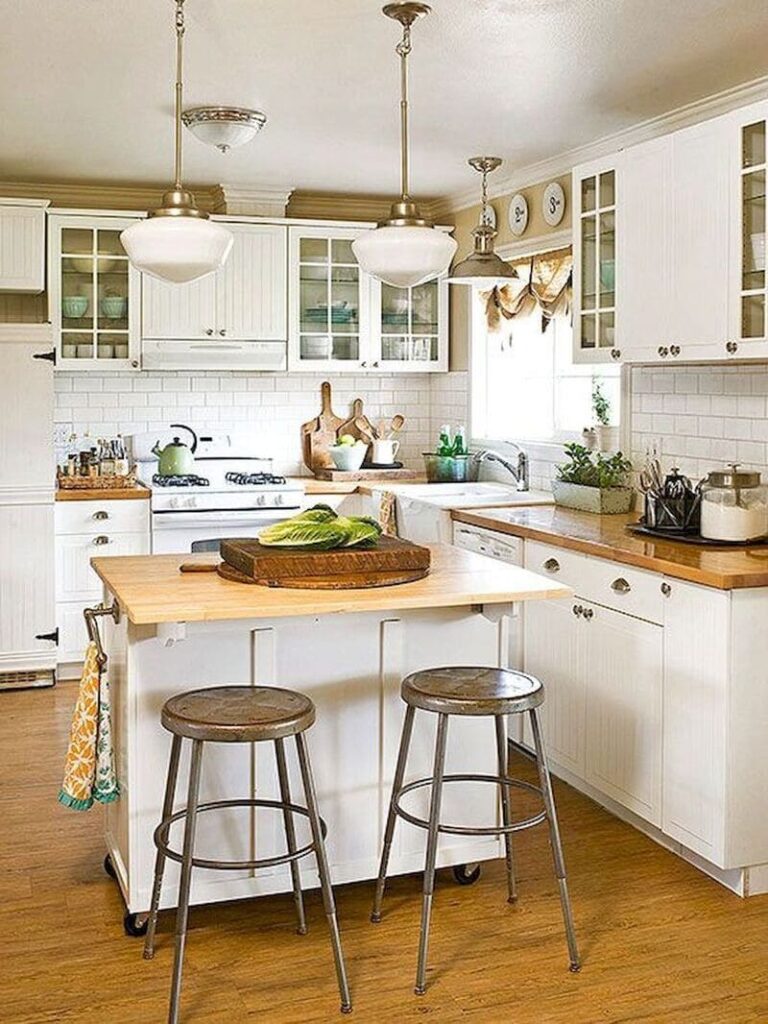
Medium Kitchen Islands (6 ft x 3 ft)
Features:
- The most common average kitchen island size, providing a balance of form and function.
- Offers ample workspace for meal preparation, seating for casual dining, and generous storage options.
- Suitable for integrating minor appliances like microwaves or beverage coolers.
Applications:
- Best suited for mid-sized residential kitchens in single-family homes.
- Works well in U-shaped and L-shaped kitchens, providing a central hub for activity.
Why Choose:
- A medium-sized kitchen island is versatile, offering enough room for multiple uses without dominating the space.
- Ideal for family kitchens or entertaining, as it accommodates both prep and social areas.
Design Tip:
- Add open shelving or built-in drawers to maximize storage while maintaining a streamlined look.
Learn more: Open shelves cabinet
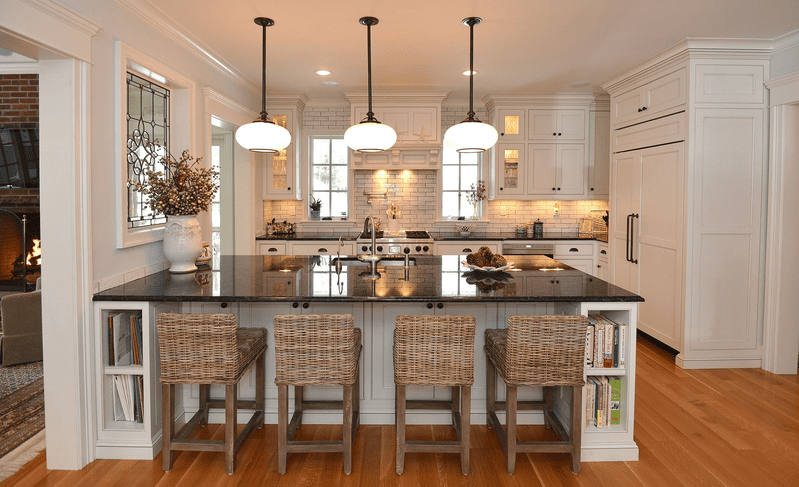
Large Kitchen Islands (8 ft x 4 ft or Larger)
Features:
- Oversized dimensions designed for expansive kitchens or open-concept spaces.
- Provides an extensive surface area for meal prep, dining, and even workspace needs.
- Supports integrated features like sinks, stovetops, wine coolers, or double-tier designs.
Applications:
- Perfect for luxury homes, professional-style kitchens, or commercial spaces requiring substantial workspace.
- Accommodates multiple users simultaneously, making it ideal for large households or entertainers.
Why Choose:
- A large kitchen island becomes the centerpiece of the kitchen, offering unmatched functionality and visual appeal.
- Great for dividing open-plan layouts into distinct zones for cooking, dining, and socializing.
Design Tip:
- Use contrasting countertop materials, such as wood and quartz, to create visual interest and define separate zones.
Learn more: Top Modern Cabinet Manufacturers
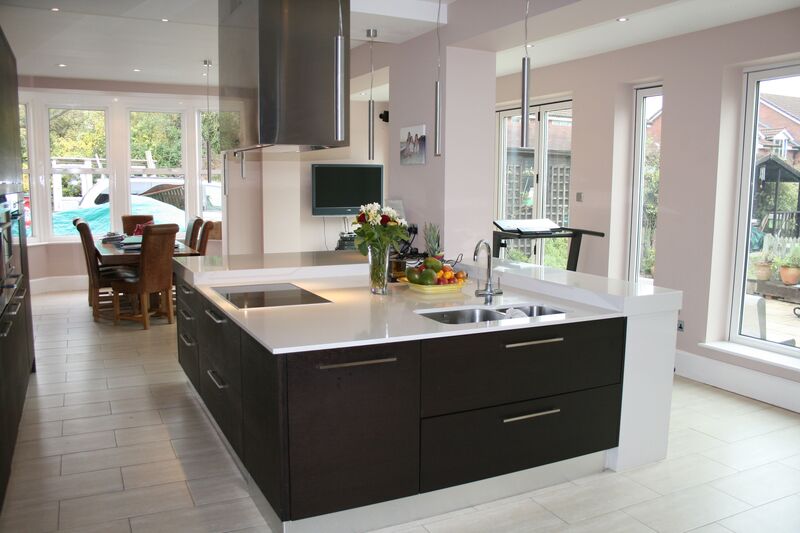
These standard sizes provide a foundation for tailoring kitchen islands to individual project needs.
From the compact efficiency of a small kitchen island to the grandeur of an oversized design, each size enhances the kitchen's functionality and aesthetic appeal.
How to Choose the Right Kitchen Island Size
Selecting the best kitchen island size requires careful consideration of functionality, space availability, and design compatibility.
The size of kitchen island not only affects workflow but also enhances the overall aesthetic of the space. Here’s how to make the right choice for any kitchen layout:
Available Space
- Clearance Guidelines: Maintain at least 36-48 inches of clearance around the kitchen island to ensure smooth traffic flow and easy movement. This is particularly important for households with multiple users.
- Small Kitchens: Compact kitchen islands, such as 4 ft x 2 ft, provide functional workspace without overwhelming limited spaces.
- Larger Kitchens: For expansive layouts, oversized islands (8 ft x 4 ft or larger) make a bold statement while offering ample surface area and storage.
Design Tip: Measure the kitchen to determine the ideal kitchen island sizes dimensions, ensuring a balance between functionality and space efficiency.
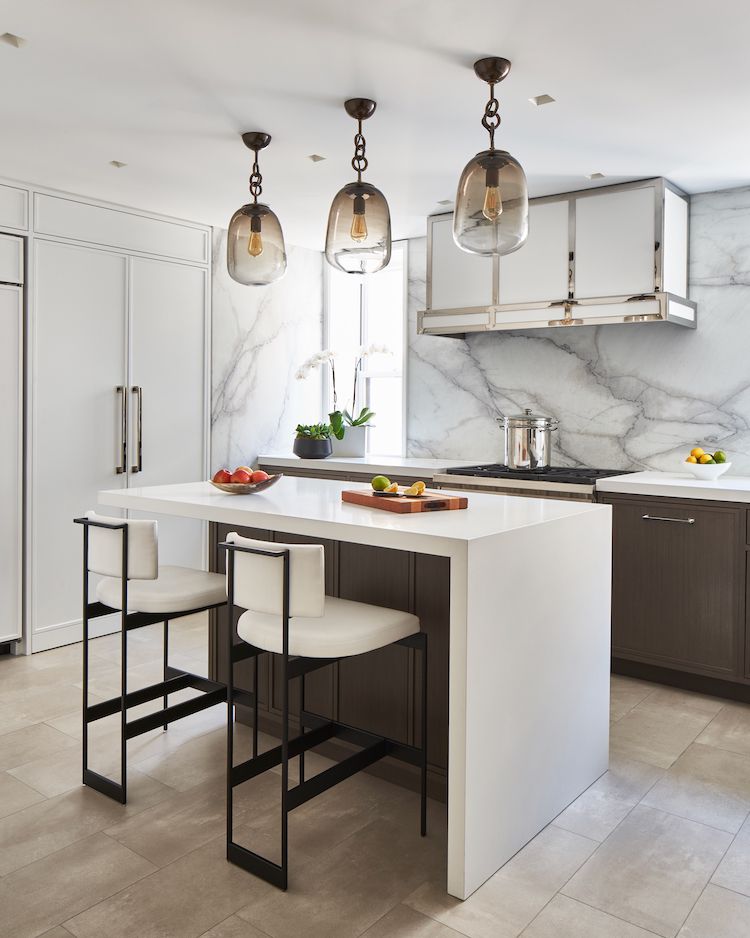
Learn more: Base cabinet dimensions
Primary Use
- Prep Work: A counter-height kitchen island (36 inches) provides the perfect surface for food preparation and cooking. Durable materials like quartz or butcher block enhance efficiency.
Learn more: Types of kitchen cabinets materials
- Dining and Entertaining: A bar-height kitchen island (42 inches) offers a comfortable seating area for casual meals or gatherings, making it a popular choice in open-concept layouts.
- Storage Solutions: Include built-in shelves, drawers, and cabinets to maximize storage without cluttering the space.
Learn more: Corner cabinet dimensions
- Multi-Functionality: Consider islands with integrated features like sinks, stovetops, or even wine coolers for added versatility.
Design Tip: Tailor the standard kitchen island size and features based on the primary purpose—whether it’s for meal prep, dining, or additional storage.
Learn more: Finding and Partnering with Vietnam Cabinet Manufacturers
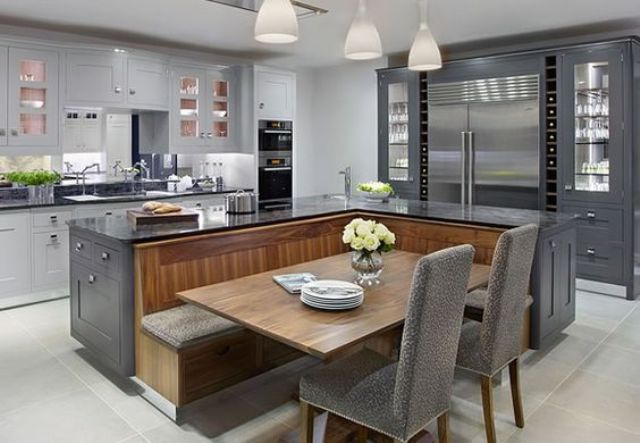
Kitchen Layout
- Galley and L-Shaped Kitchens: Smaller kitchen islands prevent crowding while offering functional workspace. Opt for rectangular designs to align with narrow spaces.
- Open-Plan Kitchens: Larger islands serve as the centerpiece, creating zones for cooking, dining, and entertaining. Multi-level designs further enhance functionality.
- Peninsula Islands: For compact kitchens, peninsula-style islands provide the benefits of an island without requiring additional floor space.
Design Tip: The average kitchen island size should complement the kitchen layout, enhancing both form and function without disrupting workflow.
Learn more: Top rated cabinet manufacturers
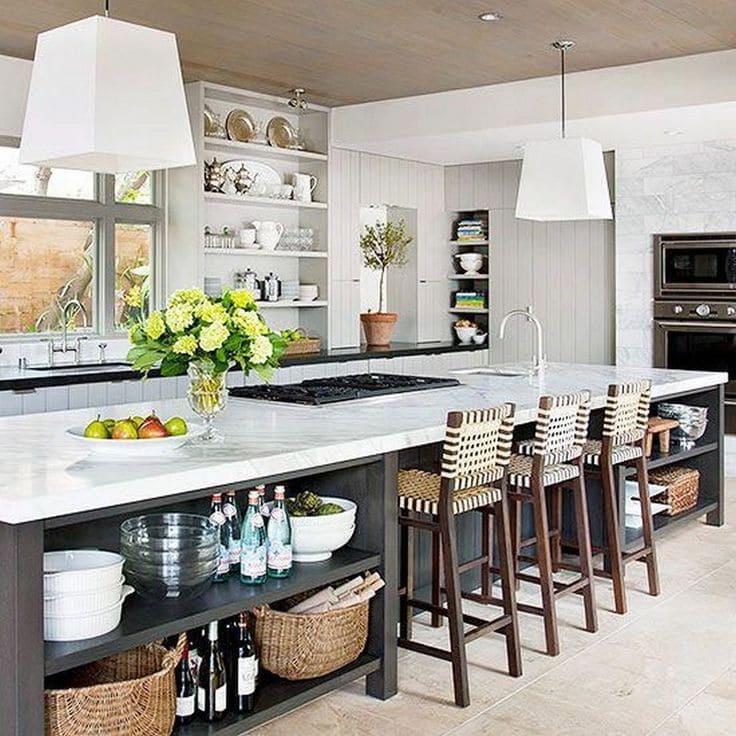
By understanding available space, primary use, and layout compatibility, contractors and designers can confidently select the ideal size of kitchen island for any project.
Whether you’re incorporating compact designs for smaller spaces or multi-functional islands for larger kitchens, the right kitchen island size enhances usability, aesthetics, and overall appeal.
Learn more: The Ultimate Guide to Modern Design Kitchen Cabinets
Size Surprises: Exploring Island Variations
Kitchen islands offer endless possibilities for customization, and their kitchen island sizes dimensions can be tailored to fit diverse needs and spaces.
From compact solutions for smaller kitchens to grand designs in spacious layouts, each variation serves a unique purpose.
Here’s how kitchen island size plays a role in optimizing functionality and design, along with Casta Cabinetry’s recommendations.
Small Kitchens
In compact kitchens, maximizing functionality without overcrowding is key.
Islands for small kitchens are designed to blend seamlessly into the space, offering clever features that enhance usability.
Features:
- Slim profiles that double as prep stations.
- Built-in storage solutions like pull-out drawers or shelves.
- Convertible designs with foldable counters or extendable surfaces.
Applications:
- Acts as a dining spot for two or a compact workstation.
- Offers additional countertop space for meal prep while keeping the kitchen open and airy.
Why Choose:
For small kitchens, these islands turn space constraints into innovative design opportunities. Casta recommends tailored designs that prioritize both utility and aesthetics, ensuring the island doesn’t overpower the space.
Learn more: Corner cabinets
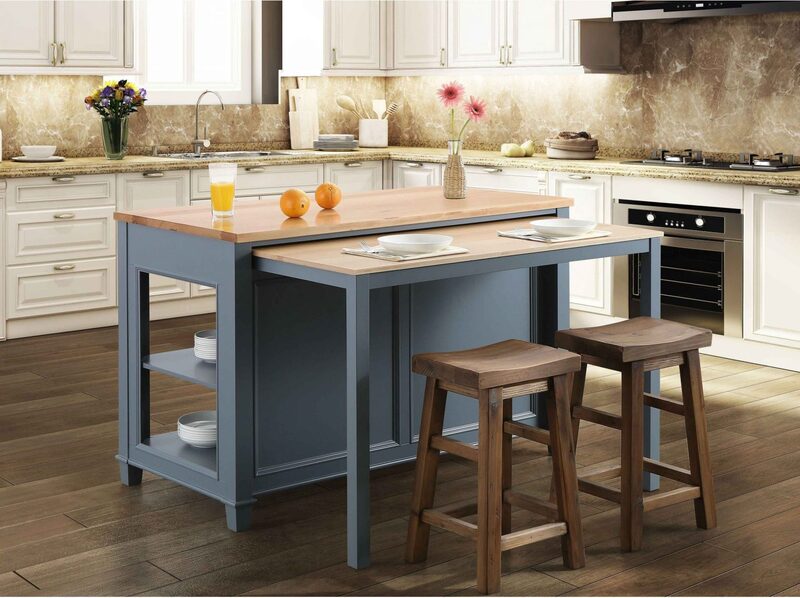
Large Kitchens
Expansive kitchens open the door to creativity with kitchen island size offering opportunities for luxurious and multi-functional designs.
Large islands become the centerpiece of the kitchen, combining style with abundant workspace.
Features:
- Expansive countertops for meal prep and entertaining.
- Integrated features like secondary sinks, wine coolers, or stoves.
- Generous seating options to host family or guests.
Applications:
- Creates a social hub in open-concept kitchens.
- Enhances functionality with zones for prep, cooking, and dining.
Why Choose:
Larger kitchens allow for customization in shape, dimensions, and features.
Casta suggests designing large kitchen islands with a focus on creating visually stunning and highly practical centerpieces.
Learn more: Top Cabinet Manufacturers
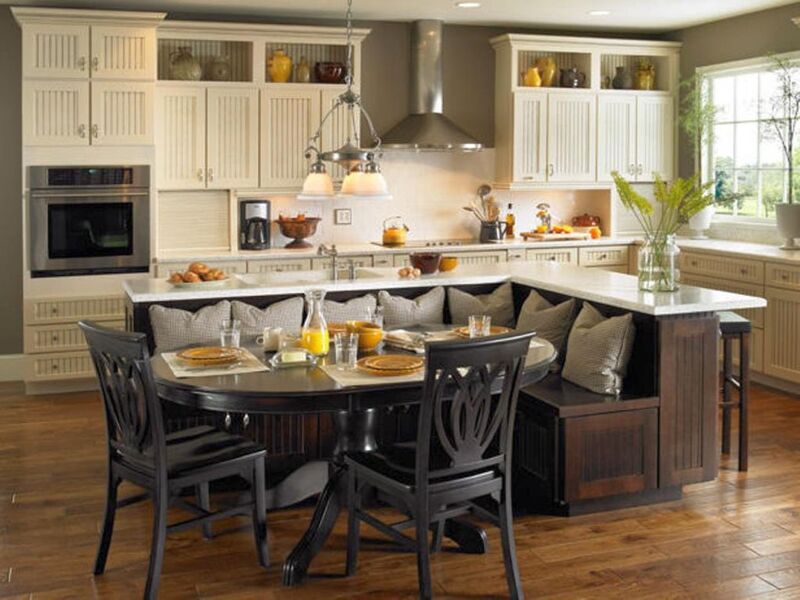
Multifunctional Islands
Multifunctional kitchen islands cater to modern homeowners who need versatile solutions.
These islands integrate several functions into a single structure, adapting to the dynamic nature of the kitchen.
Features:
- Built-in sinks, stovetops, or wine racks.
- Dedicated seating areas for casual dining or work.
- Storage options, including hidden compartments and open shelving.
Applications:
- Ideal for open-plan layouts, where the island acts as a divider between cooking and living areas.
- Supports various activities such as hosting, meal prep, or even remote work.
Why Choose:
These islands are tailored to the homeowner’s lifestyle.
Casta recommends multifunctional kitchen islands for spaces that require adaptability, ensuring they meet specific needs while maintaining a cohesive design.
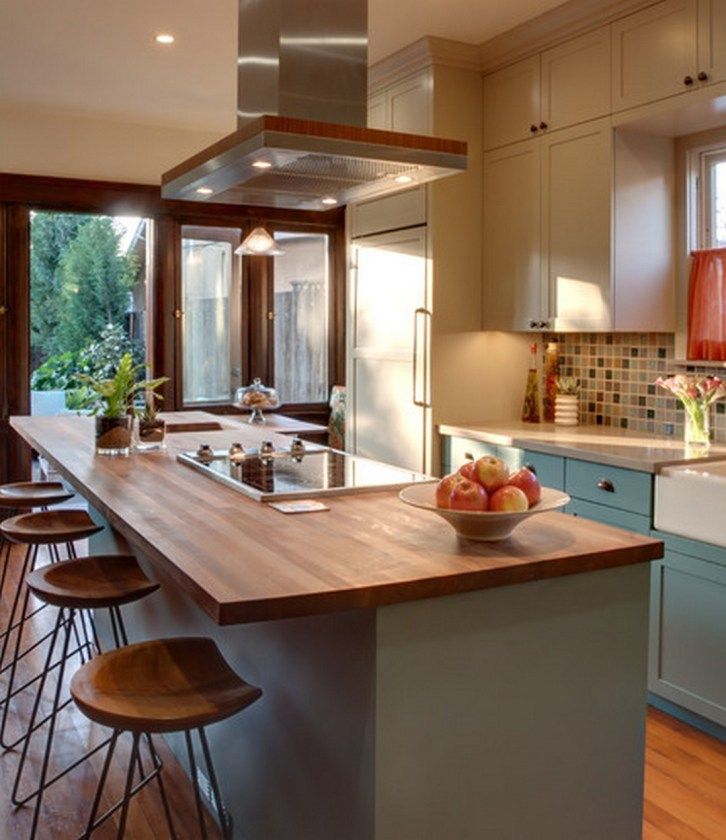
Trends in Kitchen Island Sizes for 2025
The evolving kitchen island sizes dimensions for 2025 emphasize functionality, personalization, and innovative designs.
Whether catering to small apartments or spacious open-plan homes, these trends highlight how the right kitchen island size transforms kitchens into multi-purpose hubs.
Learn more: Kitchen cabinet trends
Trend 1: Compact Islands for Small Kitchens
Compact designs are revolutionizing how kitchen islands fit into smaller spaces.
By optimizing limited areas, these islands deliver essential functionality without crowding the kitchen.
Features:
- Foldable countertops or extendable surfaces to adapt to varying needs.
- Slim profiles with hidden storage solutions, such as pull-out drawers or vertical shelving.
- Multipurpose designs that serve as prep stations, dining spots, or additional counter space.
Applications:
- Ideal for apartments, galley kitchens, or urban homes where space is premium.
- Provides homeowners with maximum utility in minimal square footage.
Why Choose:
Compact kitchen island sizes ensure every inch of space is utilized effectively.
These designs balance practicality and aesthetics, creating a seamless flow in smaller kitchens.
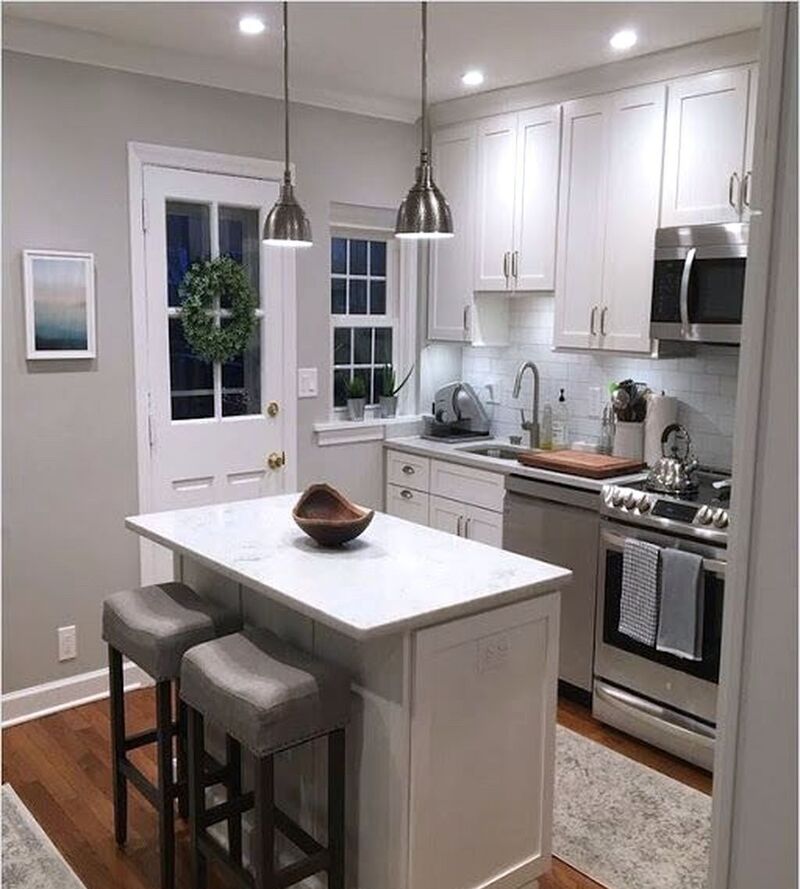
Trend 2: Oversized Islands with Storage
Oversized kitchen islands are gaining traction in spacious kitchens, offering ample workspace, seating, and integrated storage solutions.
These islands serve as the centerpiece of the kitchen, combining form with unmatched functionality.
Features:
- Expansive countertops for meal prep and entertaining guests.
- Hidden compartments, such as pull-out drawers or built-in cabinets, for clutter-free organization.
- Incorporation of appliances like wine coolers, stovetops, or even secondary sinks.
Applications:
- Perfect for open-concept layouts in family homes or luxury kitchens.
- Adds practicality for hosting, cooking, and dining simultaneously.
Why Choose:
The kitchen island size for oversized designs accommodates multiple users while offering visually stunning focal points.
They seamlessly integrate storage and workspace, making them indispensable for larger kitchens.
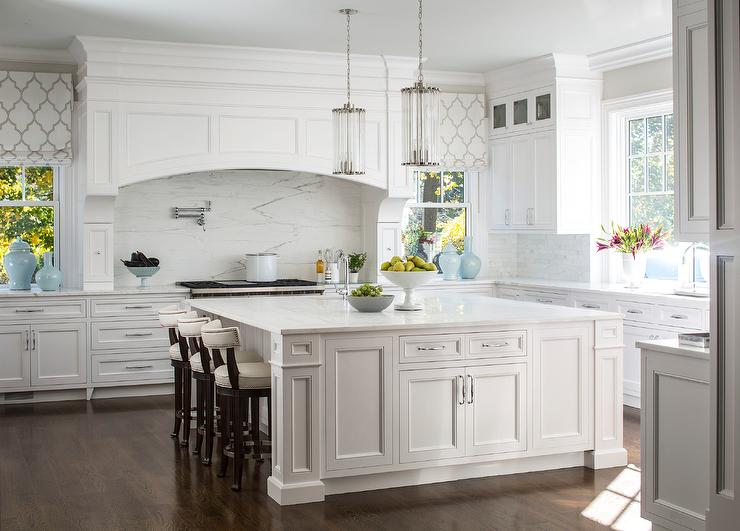
Trend 3: Custom Shapes
Custom shapes, such as rounded or L-shaped designs, are redefining traditional kitchen islands, offering tailored solutions for unique kitchen layouts.
Features:
- Rounded edges for a softer look and enhanced safety in family-friendly kitchens.
- L-shaped designs that add extra countertop space and allow for multiple zones.
- Personalized dimensions to fit irregular layouts or create distinctive visual appeal.
Applications:
- Suited for kitchens where traditional rectangular islands don’t fit.
- Provides versatility for both small and large kitchens looking for creative design options.
Why Choose:
Custom-shaped kitchen islands sizes reflect individual preferences while enhancing the overall kitchen functionality.
These designs add character and practicality, making them a popular choice for 2025.
Learn more: Casta’s Ideal Custom Cabinets
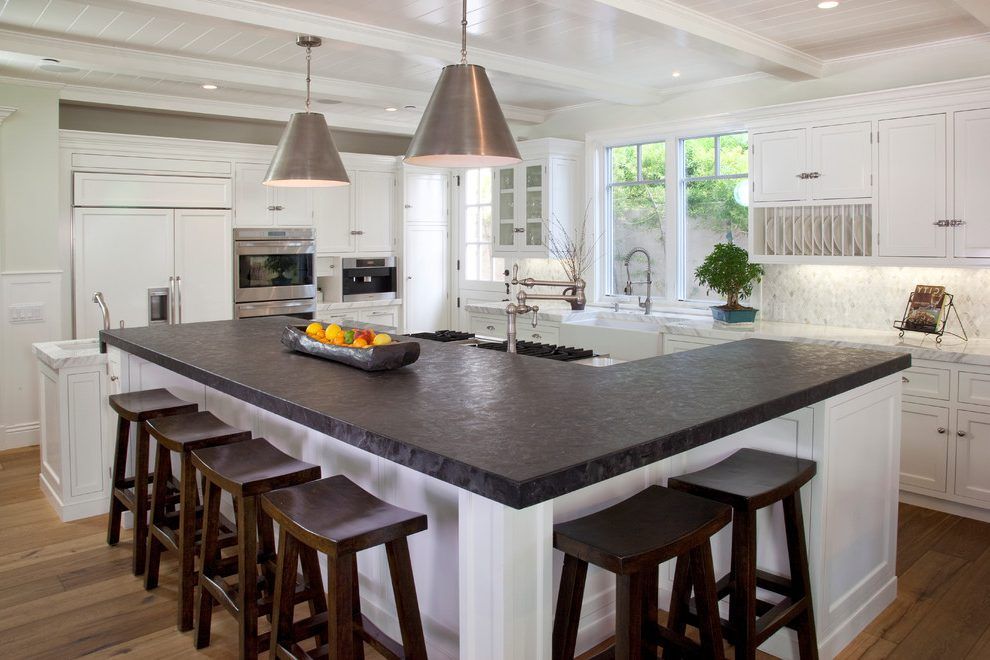
The trends in kitchen island size for 2025 show how thoughtful design and innovative features can adapt to diverse kitchen needs.
Whether it’s compact islands for small spaces, oversized options with storage, or unique shapes tailored to specific layouts, these styles ensure that every kitchen island serves its purpose while enhancing the overall aesthetic.
How Casta Supports Kitchen Island Projects
Casta Cabinetry is dedicated to delivering expertly crafted kitchen islands that perfectly balance functionality, aesthetics, and durability.
Whether you’re designing for a compact home or a spacious luxury kitchen, our custom solutions ensure the ideal kitchen island size to match any project’s unique requirements.
Customization Options
Casta specializes in tailoring kitchen islands to fit precise kitchen island sizes dimensions, ensuring seamless integration into any layout.
Features:
- Options include counter height kitchen islands, bar-height designs, and split-level configurations to accommodate various uses.
- Flexible designs that cater to storage, dining, or appliance integration.
- Ability to adapt islands for unique layouts, such as rounded edges or multi-functional units.
Why Choose Casta:
Our expertise allows contractors and brands to deliver custom kitchen islands that reflect modern trends while maximizing utility.
Whether it’s a standard kitchen island size or something entirely bespoke, Casta ensures a perfect fit.
Learn more: Casta’s Ideal Custom Cabinets
Premium Materials
The quality of materials defines the longevity and appeal of a kitchen island.
At Casta, we prioritize durability and sustainability without compromising on design.
Features:
- Use of FSC-certified woods, ensuring responsibly sourced and sustainable solutions.
- Low-VOC finishes that promote healthier indoor air quality and meet modern sustainability-focused standards.
- Wide selection of countertop materials, including quartz, marble, and natural stone, to match a variety of kitchen island sizes dimensions and styles.
- High-grade hardware and durable components that enhance both functionality and aesthetics.
Why Choose Casta:
Our commitment to premium materials ensures that every kitchen island size we produce not only meets but exceeds expectations in style and durability.
Learn more: Material & Finish Innovations: Elevating Cabinet Design and Durability
Reliable Delivery
Meeting project deadlines is crucial in both residential and commercial spaces, and Casta ensures that every kitchen island reaches its destination on time. With over 20 years of experience as a logistics business, Casta brings peace of mind to customers, whether they are wholesale buyers or project clients, by providing efficient, dependable delivery services tailored to their needs.
Features:
- Timely delivery across North America, supported by an efficient logistics network.
Learn more: Lead Times & Supply Chain Resilience: Navigating Potential Disruptions
- Capacity to handle projects of all scales.
- Consistent quality, ensuring every kitchen island size is crafted and delivered to exact specifications.
Why Choose Casta:
Our streamlined processes ensure that every kitchen island project progresses smoothly, from design to installation.
Learn more: Casta’s Outstanding International Projects
Partner with Casta for Tailored Kitchen Island Solutions
From ensuring the right kitchen island size to offering customizable designs with premium materials, Casta Cabinetry provides unmatched support for contractors and designers.
Let us help bring your kitchen island projects to life with precision, quality, and innovation.
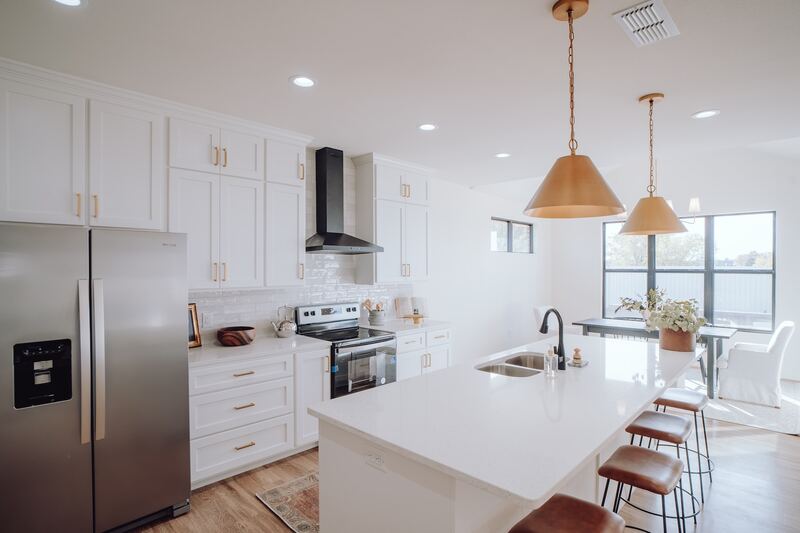
Conclusion
The perfect kitchen island size is essential for balancing functionality, comfort, and aesthetics in any kitchen design. From standard kitchen island sizes to custom dimensions, the right size transforms a kitchen into a practical and stylish centerpiece.
By tailoring the size of kitchen island to specific layouts and purposes, contractors and designers can create seamless integrations that enhance usability and appeal.
At Casta Cabinetry, we deliver custom solutions crafted with precision and high-quality materials. Whether you need a counter height kitchen island or a bespoke multi-level design, our expertise ensures a perfect fit for every project.
Partner with Casta to bring innovative, functional, and stylish kitchen islands to your clients.
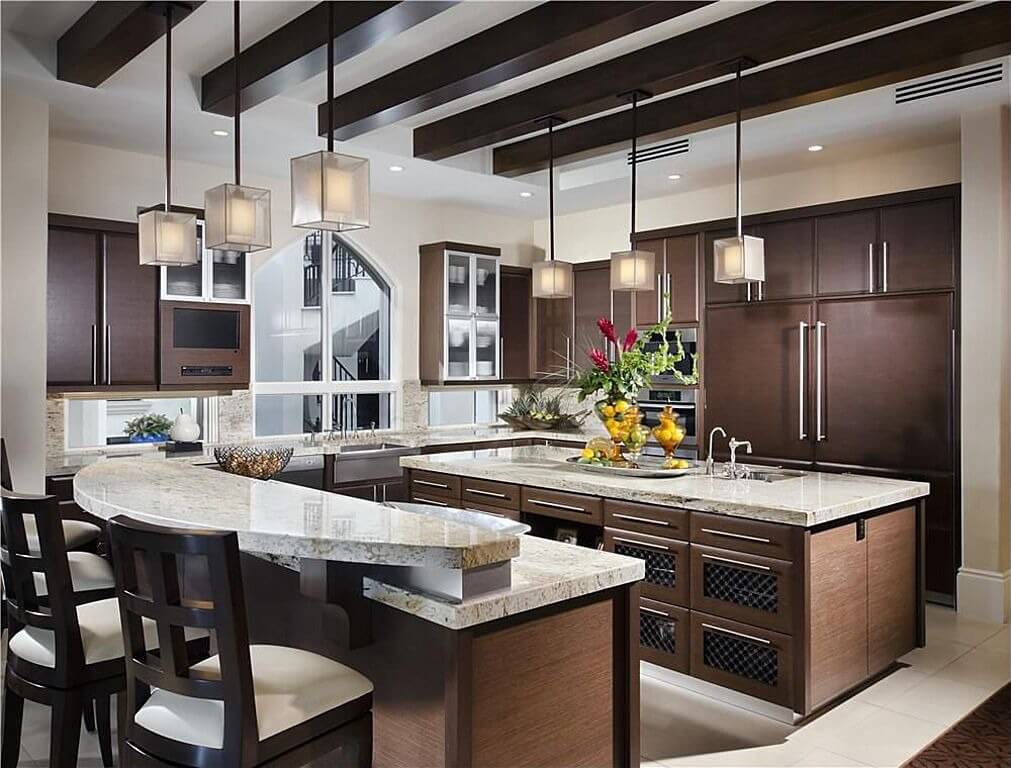
FAQ
What are the standard dimensions for kitchen islands?
How much clearance is needed around a kitchen island?
Can kitchen islands be customized for unique layouts?
How does Casta ensure accurate sizing for kitchen islands?

Top Cabinet Manufacturers in Florida: A Capability-Based Buy...
Cabinet manufacturers in Florida play a critical role in one of the fastest-growing construction markets in North Americ...
01/10/2026 | David Nguyen
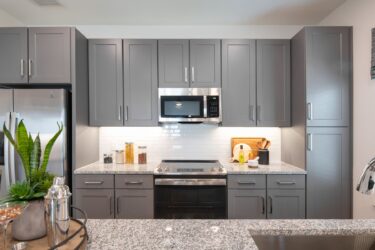
Top North Carolina Cabinet Manufacturers | Best NC Kitchen ...
North Carolina cabinet manufacturers have long been trusted across the U.S. thanks to the state’s deep heritage in woodw...
01/08/2026 | David Nguyen
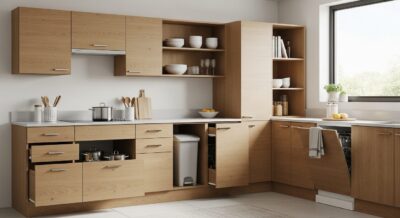
Top Cabinet Manufacturers in Arizona | Best Arizona Kitchen ...
Cabinet manufacturers in Arizona have gained increasing attention as construction activity accelerates across Phoenix, T...
01/06/2026 | David Nguyen

Top Cabinet Manufacturers Indiana | Best Indiana Kitchen Cab...
Cabinet manufacturers Indiana have become increasingly relevant as contractors and developers look for dependable Midwes...
01/04/2026 | David Nguyen
Contact us
Casta is always ready to listen and answer all customers' questions
