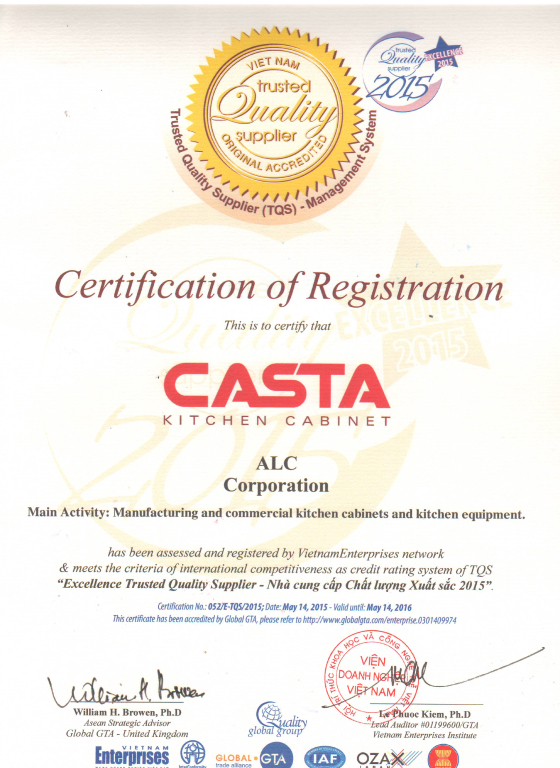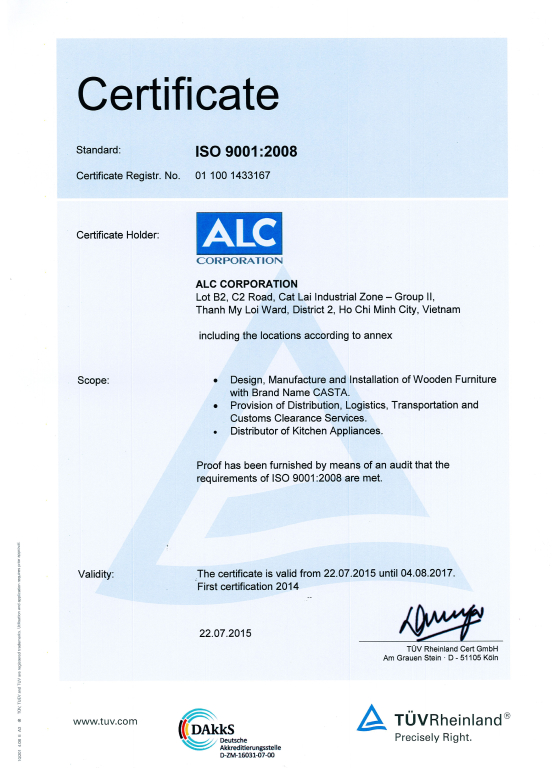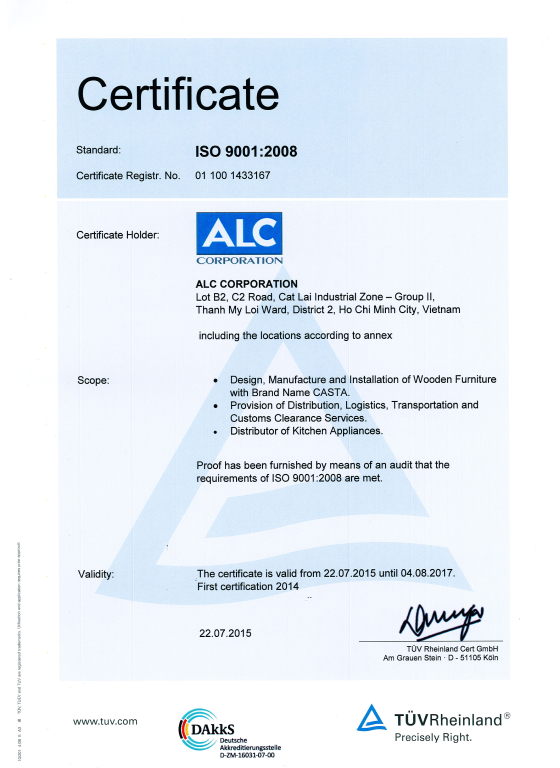Cabinets are the backbone of any kitchen, serving both functional and aesthetic purposes. By educating yourself and your team on the commonly used standard cabinet sizes, you can ensure your clients' kitchens are not only visually stunning but also highly efficient and practical. This knowledge will empower you to guide your customers towards the ideal cabinetry options, helping them maximize their available space while seamlessly integrating the cabinets into their desired kitchen layout.
Table of Contents
1. Kitchen Standard Cabinet Sizes and Types
Standard base kitchen cabinets are typically 24 inches deep and 34.5 inches tall without countertops. These kitchen cabinets serve as the base for countertops, sinks, and other heavy surfaces, and they also attach to dishwashers, ranges, and kitchen appliances.
1.1 Base Kitchen Cabinets:
- Height: Typically 34.5 inches (36 inches with the countertop).
- Depth: 24 inches (including countertop overhang).
- Width: Available in various standard widths, such as 12, 18, 24, 30, 33, 36, and 48 inches.
1.2 Wall Kitchen Cabinets:
- Height: Common heights are 30, 36, and 42 inches.
- Depth: Usually 12 or 24 inches.
- Width: Ranges from 12 to 36 inches.
1.3 Tall Kitchen Cabinets:
- Height: Taller cabinets (used for utility or pantry space) come in heights of 84, 90, or 96 inches.
- Depth: Typically 12 or 24 inches.
- Width: Up to 36 inches.
| Base Kitchen Cabinets | Wall Kitchen Cabinets | Tall Kitchen Cabinets |
| Height: 24-34 1/2" Width: 9-42" Depth: 24" | Height: 30, 36, 42" Width: 12-36" Depth: 12, 24" | Height: 84, 90, 96" Width: 18 or 24". up to 36" Depth: 12, or 24" |
2. Kitchen Cabinet Dimensions Measuring Guide
Choosing the right kitchen base cabinets, particularly with a clear understanding of standard cabinet sizes, can significantly impact the overall aesthetic and functionality of your clients' kitchens. By mastering the art of measuring kitchen base cabinets and familiarizing yourself with these standard sizes, you can help customers lay the foundations for their dream kitchen.
2.1 Kitchen Base Cabinet Dimensions
Choosing the right kitchen base cabinets can make or break the overall aesthetic and functionality of your clients' kitchens. By mastering the art of measuring kitchen base cabinets, you can help customers’ lay the foundations for their dream kitchen.
- Kitchen Base Cabinet Height: Standard Cabinet Sizes for base cabinets typically measure 34-1/2 inches tall, aligning with countertop heights of 36 inches from the floor. Some base cabinets may be slightly taller at 36 inches to accommodate taller users.
- Kitchen Base Cabinet Depth: The standard depth for base cabinets is 24 inches, one of the most common standard cabinet sizes used to provide ample storage space while allowing sufficient clearance for kitchen movement. For space-constrained kitchens, shallow base cabinets with depths of 12-18 inches are also available.
- Kitchen Base Cabinet Width: Base cabinets come in a wide range of widths, allowing you to select from standard sizes like 9, 12, 15, 18, 24, 30, 36, and 42 inches. Choosing the right width depends on the available space and specific storage needs; wider cabinets offer more storage but may reduce foot traffic flow.
Learn more: Base Cabinet Dimensions - The Complete Guide
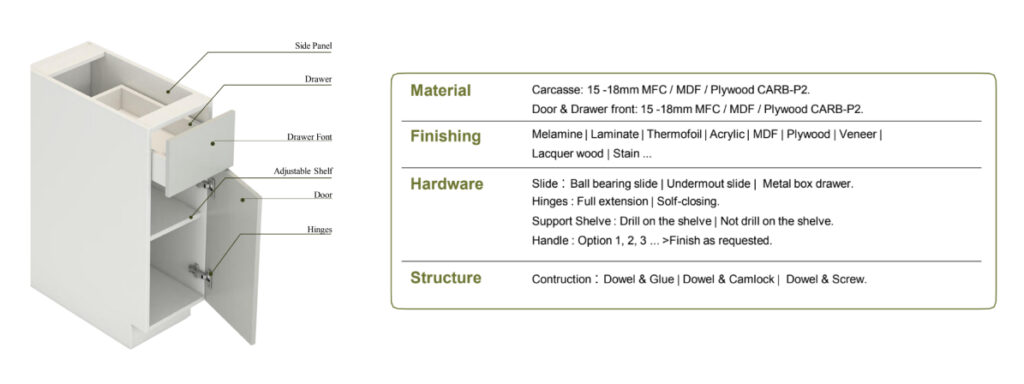
*How To Select Kitchen Base Cabinets:
- Assess your kitchen layout and available space.
- Consider your storage requirements, including the number of shelves and drawers needed.
- Pay attention to the cabinet material and construction quality, ensuring durability and longevity.
- Choose an aesthetic style that harmonizes with your kitchen design. Learn more: Kitchen Renovation Mistakes Homeowners Must Avoid
- Be mindful of budget constraints.
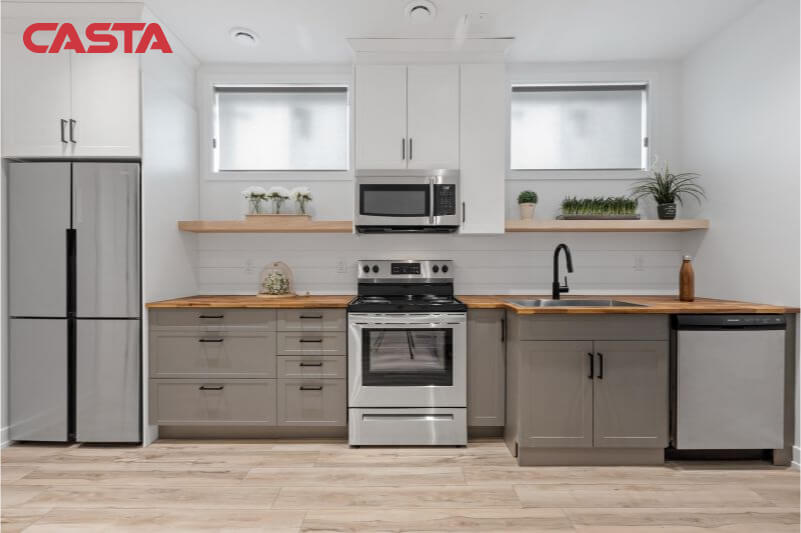
2.2 Kitchen Wall Cabinets Dimensions
As a furniture business catering to kitchen and home décor, offering cabinets in a variety of standard cabinet sizes is essential to meet diverse client needs. Kitchen wall cabinets play a dual role, providing both functional storage and adding to the room's design aesthetic. A strong understanding of standard cabinet sizes ensures that even the most discerning customers will find options that perfectly suit their space.
- Kitchen Wall Cabinet Height: Standard cabinet sizes for wall cabinets typically include heights of 12, 15, 18, 30, 36, and 42 inches. The most common height, 30 inches, aligns well with standard countertop heights, while taller options like 36 or 42 inches accommodate higher ceilings or create a visual focal point in the kitchen.
- Kitchen Wall Cabinet Depth: The standard depth for kitchen wall cabinets is usually 12 inches, although 15 and 24-inch depths are available within standard cabinet sizes. The 12-inch depth is particularly popular for easy access to cabinet contents.
- Kitchen Wall Cabinet Width: Wall cabinet widths in standard cabinet sizes are typically available in 3-inch increments, ranging from 9 to 48 inches. Common widths include 12, 15, 18, 24, 30, and 36 inches, allowing for versatile placement that maximizes wall space and meets various storage needs.
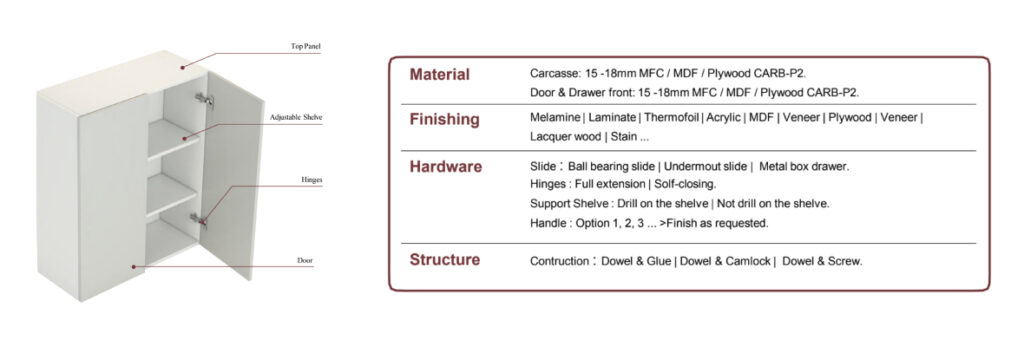
*How To Select Kitchen Wall Cabinets:
- Measure the available wall space carefully to select cabinets that fit without overcrowding the area.
- Consider your storage needs and choose cabinet sizes accordingly.
- Ensure that the cabinet heights align with your overall kitchen design and are easily accessible for users.
- Consider the depth of the cabinets to strike a balance between storage capacity and accessibility.
- Choosing a cabinet style and finish that complements your kitchen’s aesthetic. Consulting with a kitchen design professional or cabinet manufacturer is recommended.
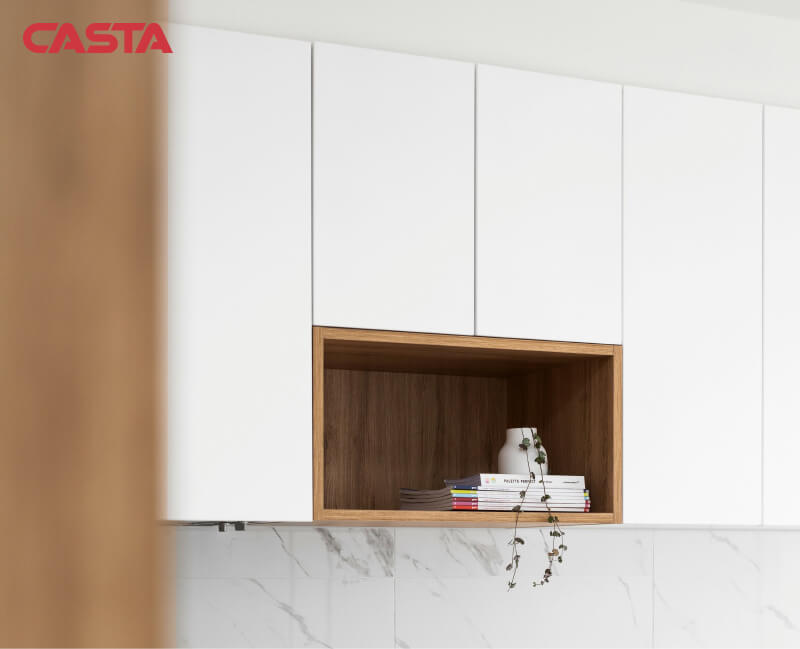
2.3 Kitchen Tall Cabinet Dimensions
Kitchen tall cabinets are versatile storage solutions that can dramatically enhance the functionality and visual interest of any kitchen layout. We'll delve into the standard measurements of these often-overlooked units to select the perfect tall cabinets for your clients' needs, which should maximize vertical space and seamlessly integrate with the overall aesthetic.
- Kitchen Tall Cabinet Height: Tall cabinets, also known as pantry cabinets, have a standard height range of 84 to 96 inches. The most common tall cabinet height is 84 inches, which is well-suited for 8-foot ceiling heights. For kitchens with higher ceilings, 90 or 96-inch tall cabinets can be used to fill the vertical space.
- Kitchen Tall Cabinet Depth: Tall cabinets typically have a depth of 24 inches, matching the depth of standard base cabinets. Some cabinet manufacturers offer tall cabinets with a depth of 12 or 15 inches for more compact kitchens.
- Kitchen Tall Cabinet Width: Standard tall cabinet widths range from 12 to 36 inches, in 3-inch increments. The most common widths are 18, 24, and 30 inches, allowing for versatile configuration options. Wider tall cabinets, such as 33 or 36 inches, can be used to create a focal point or accommodate large appliances.
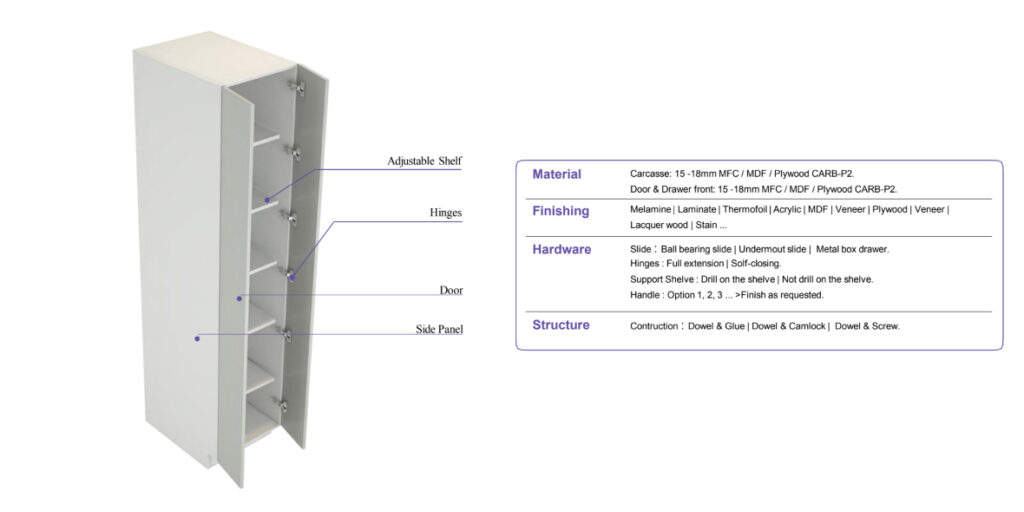
*How To Select Tall Kitchen Cabinets:
- Consider the available space in your kitchen and the items you need to store when choosing tall cabinet sizes.
- Measure the ceiling height to determine if 84, 90, or 96-inch tall cabinets will best fit your space.
- Evaluate the width and depth options that will maximize storage while maintaining a balanced, proportional design.
- Match the tall cabinet sizes with your other kitchen cabinet choices for a cohesive, seamless look.
- Consulting with a kitchen designer or cabinet manufacturer is advised.
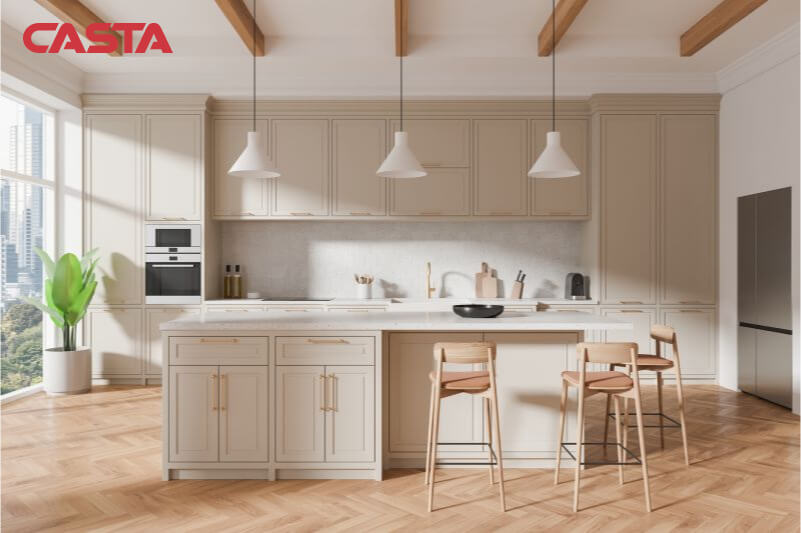
FAQs
What are the standard kitchen cabinet dimensions in width?
What are standard kitchen cabinet dimensions in height?
What are standard kitchen cabinet dimensions in depth?
How far should cabinets be from the ceiling?
What are the standard kitchen cabinet sizes for cabinet doors?
How deep should upper kitchen cabinet dimensions be?
How do I measure kitchen cabinets?
Cabinet height: Measure the full height of the cabinet box, from top to bottom.
Cabinet depth: Measure the depth of the cabinet box, from front to back.
Door/drawer size: Measure the width and height of the individual doors and drawers.
Accurate measurements are crucial for ensuring a proper fit and efficient kitchen design.
In conclusion, understanding standard cabinet sizes is essential for creating a kitchen that is both visually appealing and highly functional. By familiarizing yourself with the standard dimensions for base, wall, and tall cabinets, you can expertly guide clients toward the ideal options that suit their kitchen layouts and storage needs.
This knowledge not only enhances the design but also ensures a practical, space-efficient setup that meets the unique demands of each kitchen. Through precise measurements and careful selection, you can transform kitchen spaces into well-organized, cohesive, and beautiful environments that align with client expectations.

Top Cabinet Manufacturers in Florida: A Capability-Based Buy...
Cabinet manufacturers in Florida play a critical role in one of the fastest-growing construction markets in North Americ...
01/10/2026 | David Nguyen
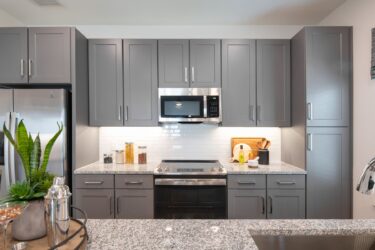
Top North Carolina Cabinet Manufacturers | Best NC Kitchen ...
North Carolina cabinet manufacturers have long been trusted across the U.S. thanks to the state’s deep heritage in woodw...
01/08/2026 | David Nguyen
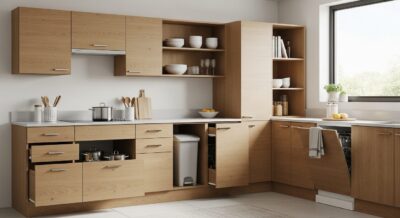
Top Cabinet Manufacturers in Arizona | Best Arizona Kitchen ...
Cabinet manufacturers in Arizona have gained increasing attention as construction activity accelerates across Phoenix, T...
01/06/2026 | David Nguyen

Top Cabinet Manufacturers Indiana | Best Indiana Kitchen Cab...
Cabinet manufacturers Indiana have become increasingly relevant as contractors and developers look for dependable Midwes...
01/04/2026 | David Nguyen
Contact us
Casta is always ready to listen and answer all customers' questions
