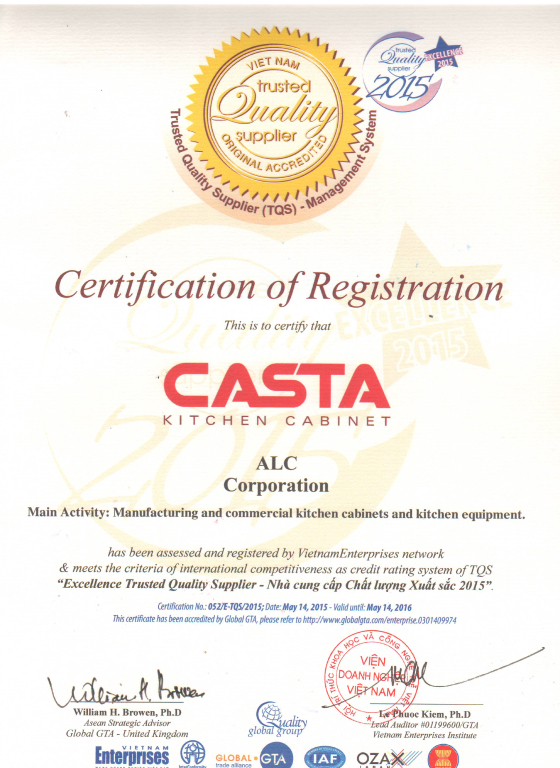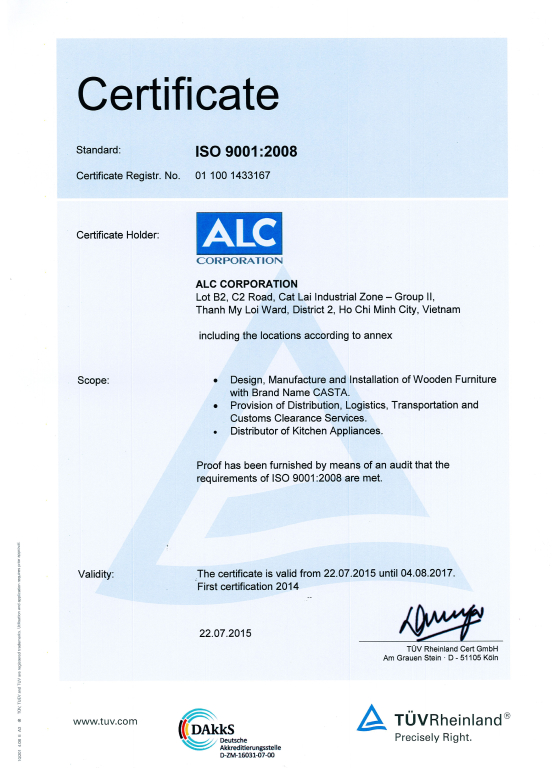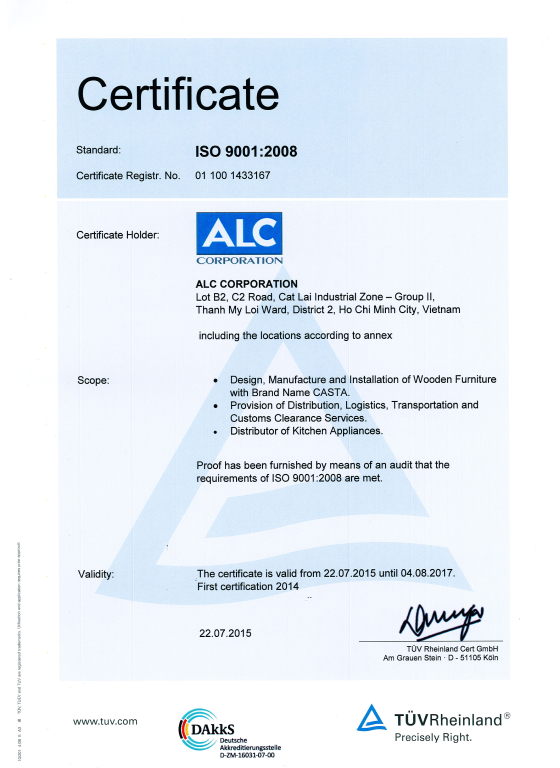Introduction: Why U Shaped Kitchen Cabinets Are Ideal for Small and Large Kitchens
U shaped kitchen cabinets are a staple of modern kitchen design, combining efficiency, adaptability, and aesthetic appeal.
Characterized by cabinetry running along three adjoining walls in a "U" shape, this layout is highly functional and versatile, making it suitable for both compact spaces and expansive kitchens.
This design maximizes storage capacity, creating ample room for cabinets, drawers, and shelves along all three walls. This ensures a clutter-free environment where cookware, utensils, and pantry items can be neatly organized.
Additionally, U shaped kitchen cabinets naturally establish a seamless workflow by forming an ergonomic "work triangle" that connects the sink, stove, and refrigerator, minimizing unnecessary movement and enhancing efficiency.
Whether the goal is to optimize limited space in a small kitchen or to introduce additional features such as a breakfast bar in a larger layout, U shaped kitchen cabinets can be customized to meet any requirement.
Casta Cabinetry specializes in crafting tailored U shaped kitchen cabinet solutions, blending high-quality materials with expert craftsmanship to deliver layouts that are both functional and visually stunning. Their designs cater to various project needs, from compact homes to luxury estates, ensuring optimized storage and efficiency.
Learn more: Casta’s outstanding international projects
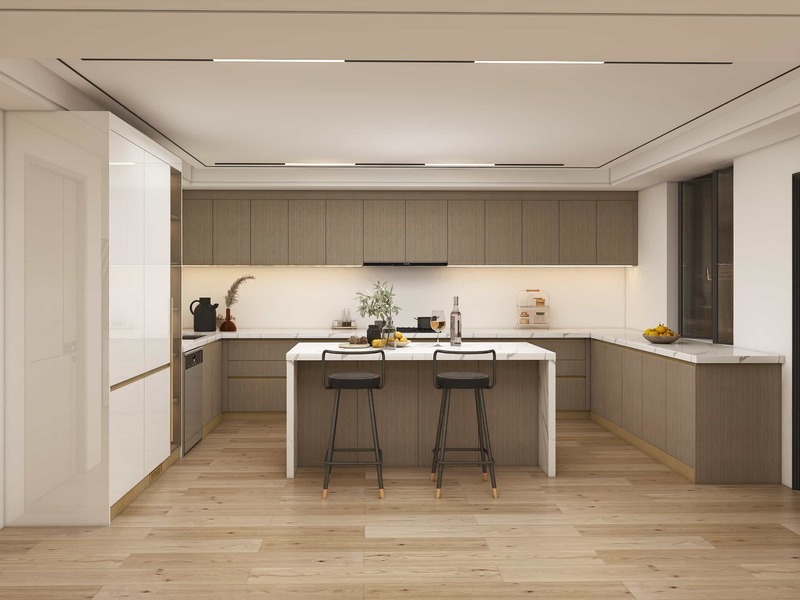
Table of Contents
What Are U Shaped Kitchen Cabinets?
Definition and Explanation
U shaped kitchen cabinets are characterized by their three-sided layout, where cabinetry spans across three walls or sections, forming a "U" shape.
This design is known for maximizing both storage and countertop space, creating a practical and efficient kitchen layout.
The enclosed structure fosters an ergonomic work triangle, placing the sink, stove, and refrigerator within easy reach, enhancing productivity.
Whether for compact kitchens or expansive areas, U shaped kitchen cabinets offer a versatile and functional solution for homeowners and businesses.
Learn more: Industrial Cabinets Made in Vietnam: Durability and Functionality for Demanding Applications
Comparison with Other Kitchen Layouts
| Feature | U Shaped Kitchen Cabinets | L Shaped Kitchen Cabinets | Galley Kitchens |
| Storage Capacity | High: Ample cabinetry on three sides | Moderate: Cabinets on two connected walls | Limited: Storage focused on two walls |
| Workflow Efficiency | Seamless work triangle with enclosed design | Open, less confined but efficient | Direct and linear flow |
| Space Requirement | Requires at least 10–12 feet for comfort | Flexible, works in small and open spaces | Compact, ideal for narrow kitchens |
| Aesthetic Appeal | Balanced and enclosed | Open-plan friendly with a modern touch | Minimalist, functional, and sleek |
Learn more: Kitchen cabinet buying guide
Which Kind of Projects/Customers Are Best for Each Layout?
- U Shaped Kitchen Cabinets
- Large Homes and Luxury Projects: Ideal for expansive kitchens, U shaped cabinets offer a cohesive and grand design for high-end residences.
- Small Kitchens with Storage Needs: Customizable U shaped layouts provide clever solutions for compact kitchens by utilizing vertical space and maximizing every inch.
- Busy Households: Perfect for families or individuals who require multiple workstations and ample cabinetry to keep everything organized.
- L Shaped Kitchen Cabinets
- Open-Concept Homes: L shaped cabinets integrate seamlessly into open-plan spaces, creating a flow between the kitchen, dining, and living areas.
- Mid-Sized Homes: This layout suits kitchens that need a balance of counter space and an open feel without requiring too much room.
- Social Spaces: L shaped kitchens are great for those who want an inviting layout that allows for additional seating or a small island.
Learn more: L Shaped Kitchen Cabinets
- Galley Kitchens
- Small Apartments and Compact Spaces: The galley layout works best for narrow kitchens with limited square footage, focusing on efficient use of available space.
- Budget-Conscious Projects: Its simplicity and streamlined design make galley kitchens a cost-effective option for contractors and developers.
- Functional Design Priorities: Ideal for individuals or families who prioritize functionality over aesthetics, as this layout optimizes space and minimizes movement.
Casta Cabinetry specializes in designing and manufacturing custom U shaped kitchen cabinets that cater to the diverse needs of contractors, furniture brands, and companies.
Their expertise extends to creating layouts for both residential and commercial projects, ensuring every kitchen is tailored for optimal functionality and style.
Whether you’re working with a small kitchen requiring innovative solutions or a large estate demanding luxurious finishes, Casta delivers high-quality, bespoke cabinetry solutions.
Learn more: Top rated cabinet manufacturers
Advantages of U Shaped Kitchen Cabinets
Efficient Use of Space
- Maximized Storage: The U shaped kitchen cabinets layout offers extensive storage opportunities, with cabinetry spanning three walls. This design accommodates more drawers, shelves, and cabinets, ensuring that every inch of space is effectively utilized.
- Custom Storage Solutions: Incorporate specialized features like pull-out drawers, corner cabinets, spice racks, and deep storage compartments to cater to unique organizational needs. These options make the layout perfect for compact kitchens or homeowners with extensive cookware collections.
- Vertical Space Utilization: Adding upper cabinets or open shelving maximizes storage potential, particularly in smaller U shaped kitchen designs.
Learn more: Optimizing corner cabinets
Functional Workflow
- The Work Triangle: A hallmark of U shaped kitchen cabinets, the layout naturally creates an ergonomic work triangle between the sink, stove, and refrigerator. This minimizes unnecessary movement, enhancing efficiency for daily meal preparation and cleanup.
- Dedicated Zones: The three-sided design provides distinct zones for prepping, cooking, and cleaning, making it ideal for multi-tasking or kitchens with more than one cook. The separation reduces congestion, allowing for smoother operation even in busy households.
- Optimized Access: With all key appliances and tools within arm’s reach, the U shaped kitchen cabinets layout fosters convenience and ease of use.
Versatility
- Adaptable Design: Whether your project leans towards a sleek modern aesthetic, a cozy traditional style, or a transitional blend of both, U shaped kitchen cabinets can be tailored to match the design vision.
- Integration Options: Add modern features such as integrated appliances, under-cabinet lighting, or open shelving to enhance the design and functionality.
- Enhanced Aesthetics: The symmetry of U shaped kitchen cabinets creates a visually balanced and cohesive layout. It also offers ample opportunity to play with contrasting finishes, bold backsplashes, or unique countertop materials to elevate the design.
Ideal for All Kitchen Sizes
- Small Kitchens: U shaped kitchen cabinets provide a compact yet efficient layout for maximizing storage in tight spaces. Custom cabinetry solutions, such as corner pull-outs or vertical spice racks, make even the smallest kitchens highly functional.
- Large Kitchens: For expansive kitchens, the U-shaped layout creates a sense of structure while maintaining openness. Additional features like a kitchen island within the U shape can add extra seating or workspace, making it the heart of the home.
Learn more: The Ultimate Guide to Modern Design Kitchen Cabinets
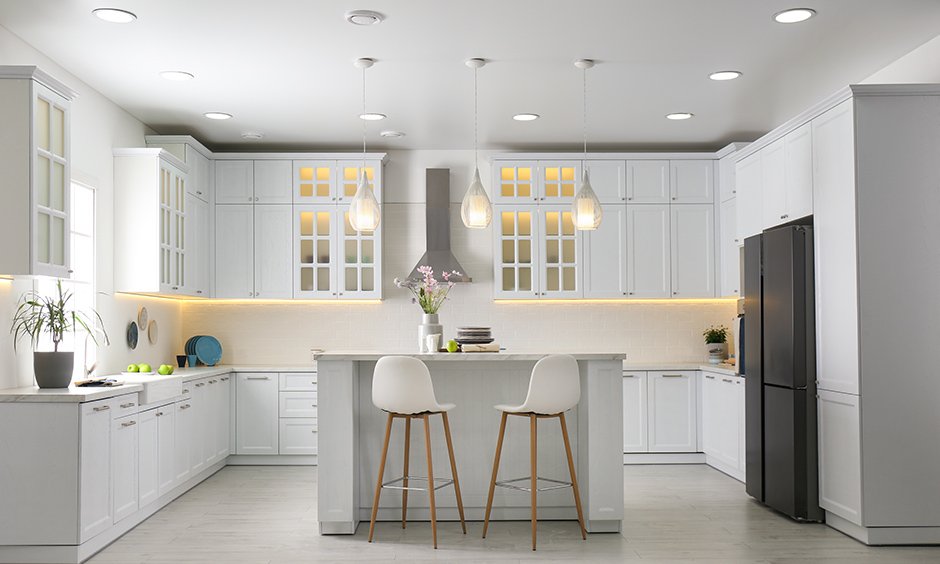
Disadvantages of U Shaped Kitchen Cabinets
While U shaped kitchen cabinets excel in maximizing storage and creating efficient workflows, they also come with a few notable challenges that require careful planning and design solutions.
Enclosed Feel in Smaller Kitchens
The three-sided design of U shaped kitchen cabinets can make smaller kitchens feel confined and closed off.
With cabinetry and countertops on three walls, there’s a risk of the layout feeling overcrowded or overwhelming, especially in spaces with limited natural light.
Detailed Example:
In a kitchen with dimensions under 10 feet by 10 feet, the proximity of cabinets on three sides can make movement feel restricted.
This may also leave little room for additional features like islands or seating.
Solution:
- Opt for Open Shelving: Replacing upper cabinets on one wall with open shelves can help the space feel more open.
- Light and Bright Finishes: Use lighter cabinet colors like whites or creams to create an illusion of spaciousness.
- Enhanced Lighting: Incorporate under-cabinet lighting or pendant lights to brighten the area and counteract the enclosed effect.
Corner Space Challenges
The corners in U shaped kitchen cabinets are often difficult to access, leading to wasted or underutilized space.
Traditional corner cabinets can be hard to reach, making it inconvenient to store or retrieve items.
Detailed Example:
Corner cabinets in U-shaped designs often become cluttered or inaccessible storage zones, especially if they lack specialized solutions like pull-out mechanisms.
Solution:
- Install Lazy Susans: A rotating shelf can make it easier to store and access items in corner cabinets.
- Diagonal Corner Cabinets: These cabinets offer a more accessible alternative to standard 90-degree corners.
- Pull-Out Racks: Adding corner pull-out racks maximizes functionality and keeps items within easy reach.
Learn more: Corner cabinets
Limited Seating in Smaller Kitchens
Integrating seating, such as a breakfast bar or peninsula, can be challenging in smaller U-shaped kitchens due to limited available space.
Adding seating might encroach on the functional work area, disrupting movement and workflow.
Detailed Example:
A kitchen with a smaller footprint (e.g., 8 feet by 12 feet) may struggle to incorporate seating without compromising essential workspace or clearance between cabinets.
Solution:
- Compact Seating Solutions: Use slimline stools or foldable chairs to add seating without taking up excessive space.
- Extended Countertops: Extend one arm of the U slightly outward to create a modest overhang for seating.
- Separate Dining Space: In very compact kitchens, consider positioning a small dining table outside the U-shaped area to maintain functionality within the kitchen.
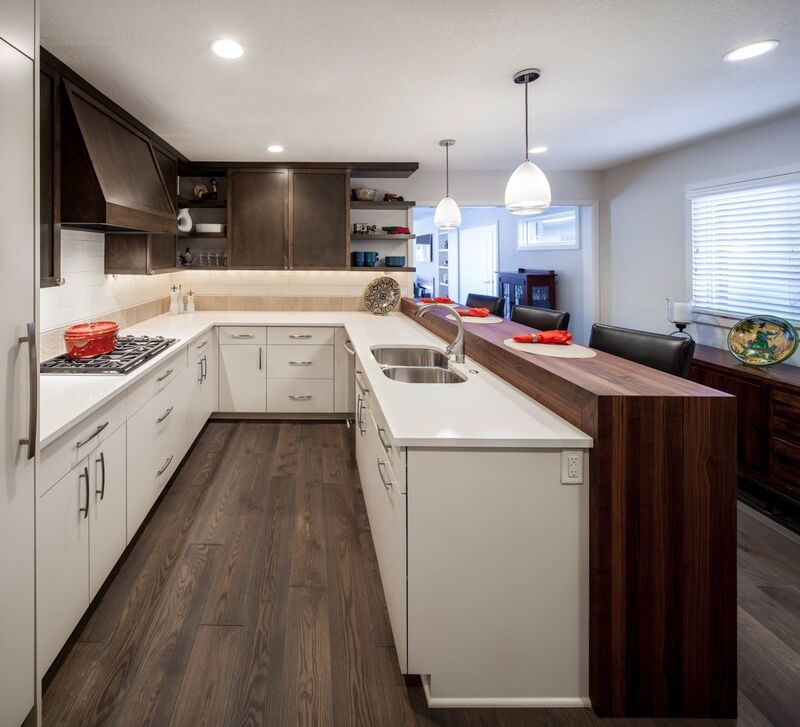
Learn more: Kitchen cabinet buying guide
Designing with U Shaped Kitchen Cabinets
Optimizing Storage
- Pull-Out Shelves: Pull-out shelves are essential for maximizing accessibility in deep cabinets within a U shaped kitchen cabinet layout. They allow easy access to items stored at the back, reducing the hassle of reaching into hard-to-access areas.
- Corner Units: Transform corner spaces into functional storage with innovative solutions like lazy Susans, corner pull-out racks, or carousel shelves. These options prevent wasted space while keeping essentials within reach.
- Open Shelving: Open shelving is a practical and stylish addition to U shaped kitchen cabinets. Use these shelves to store frequently accessed items such as plates or spices, or add decorative touches like plants or cookbooks to personalize the space.
Learn more: Open shelves cabinet
Personalization Options
- Custom Finishes: Tailor your U shaped kitchen cabinets with finishes that align with the kitchen's design theme. Whether it’s matte, glossy, stained wood, or distressed finishes, the right choice can elevate the overall aesthetic. For modern kitchens, sleek high-gloss finishes offer a contemporary edge, while natural wood stains create a cozy, rustic ambiance.
Learn more: Material & Finish Innovations: Elevating Cabinet Design and Durability
- Built-In Features: Integrate built-in organizers into U shaped kitchen cabinets to boost functionality. Options include spice racks, dividers for cookware, and utensil trays, ensuring everything has its place and remains easily accessible.
- Integrated Lighting: Enhance both aesthetics and usability by adding under-cabinet LED lighting to illuminate countertops or interior cabinet lighting for added convenience.
Learn more: Kitchen cabinet trends
Enhancing the Design
- Symmetry in Design: Ensure balance by aligning cabinetry and hardware symmetrically across the U shape. This creates a harmonious and polished appearance.
- Color Coordination: Combine bold cabinet colors with neutral tones to add depth and character to the kitchen without overwhelming the space. For instance, opt for navy base cabinets paired with white upper cabinets to achieve a two-tone effect.
Learn more: Mixed color kitchen cabinets
- Countertop Choices: Select durable and visually appealing materials like quartz, granite, or marble to complement your U shaped kitchen cabinets. The countertops serve as a functional surface and a design statement.
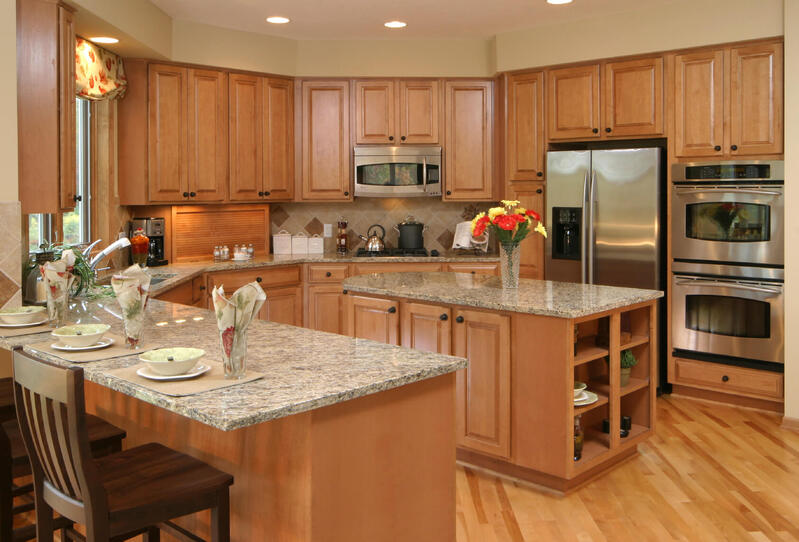
Layout Considerations: U Shaped Kitchen Cabinets
Space Requirements
- Optimal Dimensions: For an efficient and comfortable design, U shaped kitchen cabinets require a minimum of 10–12 feet between opposing walls or sides. This ensures ample space for cabinetry, countertops, and movement, creating a layout that doesn’t feel cramped or overwhelming.
- Pathway Clearance: To promote smooth traffic flow, maintain at least 36–42 inches of clearance between the opposite sides of the U shape. This spacing is especially critical in high-traffic areas or kitchens with multiple users.
Incorporating Seating
- Breakfast Bars: Extend one side of the U shape to include a breakfast bar with overhanging countertops, perfect for casual dining or socializing. This option is ideal for kitchens that blend seamlessly with open-plan living areas.
- Dining Options: For larger kitchens, consider integrating a small dining table or bench seating within the U shaped kitchen cabinet layout. This creates a multi-functional space that serves as both a cooking zone and an informal dining area.
- Adjustable Height Options: To accommodate diverse seating needs, incorporate adjustable-height countertops that can double as workspaces or dining areas, especially in modern U shaped kitchen cabinets.
Optimizing Workflow
- Efficient Work Triangle: The U shaped layout naturally promotes an ergonomic work triangle between the sink, stove, and refrigerator. Place these elements strategically to minimize movement and enhance functionality.
- Zoning for Functionality: Divide the U into distinct zones for prep, cooking, and cleaning. For example, dedicate one side for cooking appliances, another for food prep, and the third for cleanup with a sink and dishwasher.
Design Harmony
- Symmetry: Ensure balance by aligning cabinetry and hardware proportionately across all three walls of the U. This creates a cohesive and visually appealing design.
- Color and Material Coordination: Pair contrasting cabinet colors, such as navy and white, or incorporate wood finishes for a timeless, classic look. Complement these choices with matching countertops and backsplash for a unified aesthetic.
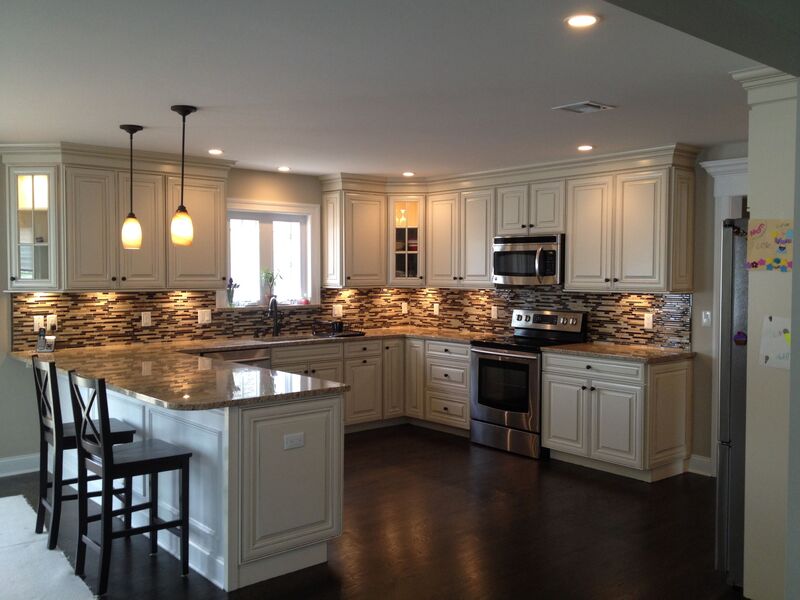
Learn more: Leading kitchen cabinet manufacturers
How Casta Supports U Shaped Kitchen Projects
At Casta Cabinetry, we specialize in creating tailored U shaped kitchen cabinets that balance aesthetics, functionality, and efficiency.
Whether designing for compact homes or expansive kitchens, we offer solutions that meet the unique requirements of contractors, cabinet/furniture brands, and companies.
Custom Solutions for Every Space
- Tailored Designs: We craft bespoke U shaped kitchen cabinets to suit the exact dimensions of your space, ensuring every inch is utilized effectively.
- Diverse Material Options: Choose from a wide range of materials, including classic wood grains for traditional kitchens, high-gloss laminates for a sleek modern look, and matte finishes for a contemporary aesthetic.
- Personalized Features: Incorporate pull-out shelves, corner units, and soft-close mechanisms for maximum functionality and convenience.
Learn more: Casta’s ideal custom cabinets
Uncompromising Quality Materials and Craftsmanship
- Premium Durability: At Casta, we use only high-quality materials to ensure your cabinets remain sturdy and stylish for years to come.
- European Precision: Advanced European machinery guarantees seamless alignment and smooth finishes, making every cabinet a masterpiece of craftsmanship.
Learn more: Best OEM Cabinet Manufacturer
- Sustainability Focus: Our commitment to responsible sourcing means you can enjoy durable cabinets without compromising environmental standards.
Learn more: Casta’s ISO-Qualified Cabinet Certification: Setting the Gold Standard for Quality and Reliability
Reliable Delivery Support
- Timely Deliveries: We pride ourselves on meeting deadlines, ensuring your U shaped kitchen cabinet projects stay on schedule.
- Comprehensive Logistics: From production to delivery, we provide end-to-end logistics support to make the process hassle-free for contractors and brands.
- Commercial and Residential Expertise: Whether outfitting a luxury estate or a modern apartment, Casta ensures every project is delivered with precision and care.
Learn more: Lead Times & Supply Chain Resilience: Navigating Potential Disruptions
Why Choose Casta for U Shaped Kitchen Cabinets?
Casta Cabinetry combines innovation, craftsmanship, and reliability to deliver U shaped kitchen cabinets that transform kitchens into functional and beautiful spaces.
By partnering with us, contractors and brands can offer clients the perfect blend of style and practicality tailored to their needs.
Learn more: Casta’s Outstanding International Projects
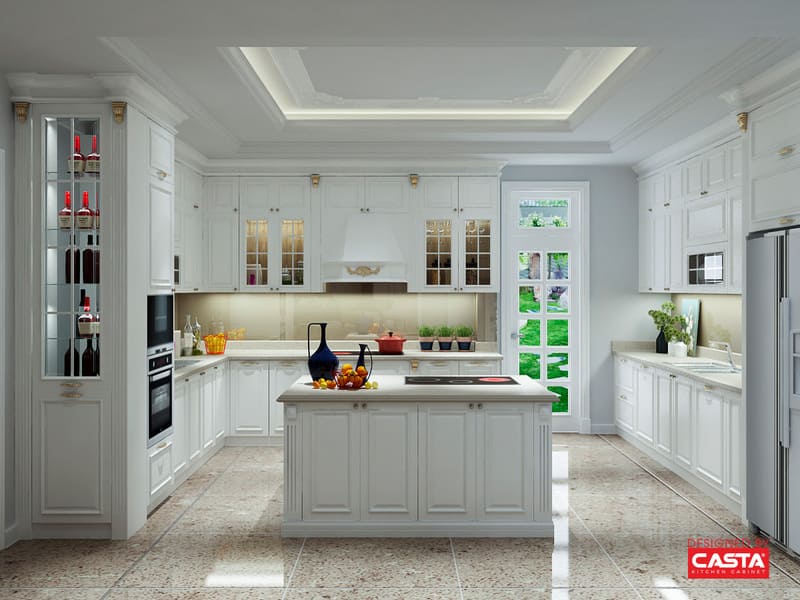
Conclusion
U shaped kitchen cabinets are the perfect solution for homeowners and contractors seeking a balance of functionality, storage, and timeless design.
With their ability to optimize space, enhance workflow, and adapt to various kitchen sizes, these cabinets provide a versatile layout that caters to modern and traditional styles alike. Whether for compact apartments or sprawling estates, the U shaped kitchen cabinet layout ensures efficiency and visual harmony.
Partner with Casta Cabinetry to transform your kitchen projects with tailored U shaped kitchen cabinets. Our dedication to expert craftsmanship, premium materials, and customized designs guarantees a result that meets both practical and aesthetic needs.
Contact Casta Cabinetry today to discuss your U-shaped kitchen project and get a free design consultation!
FAQ
How do I measure for U-shaped kitchen cabinets?
Can U-shaped kitchens work in larger spaces?
What materials are best for U-shaped kitchen cabinets?
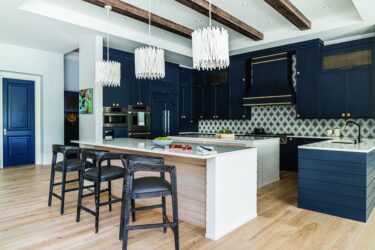
Top Cabinet Manufacturers in Florida: A Capability-Based Buy...
Cabinet manufacturers in Florida play a critical role in one of the fastest-growing construction markets in North Americ...
01/10/2026 | David Nguyen
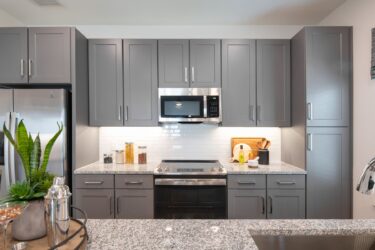
Top North Carolina Cabinet Manufacturers | Best NC Kitchen ...
North Carolina cabinet manufacturers have long been trusted across the U.S. thanks to the state’s deep heritage in woodw...
01/08/2026 | David Nguyen
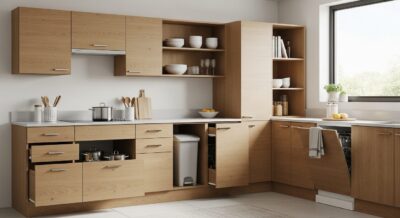
Top Cabinet Manufacturers in Arizona | Best Arizona Kitchen ...
Cabinet manufacturers in Arizona have gained increasing attention as construction activity accelerates across Phoenix, T...
01/06/2026 | David Nguyen
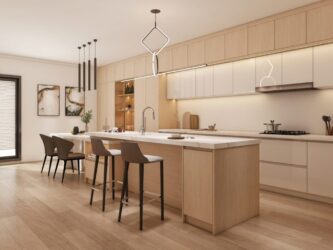
Top Cabinet Manufacturers Indiana | Best Indiana Kitchen Cab...
Cabinet manufacturers Indiana have become increasingly relevant as contractors and developers look for dependable Midwes...
01/04/2026 | David Nguyen
Contact us
Casta is always ready to listen and answer all customers' questions
