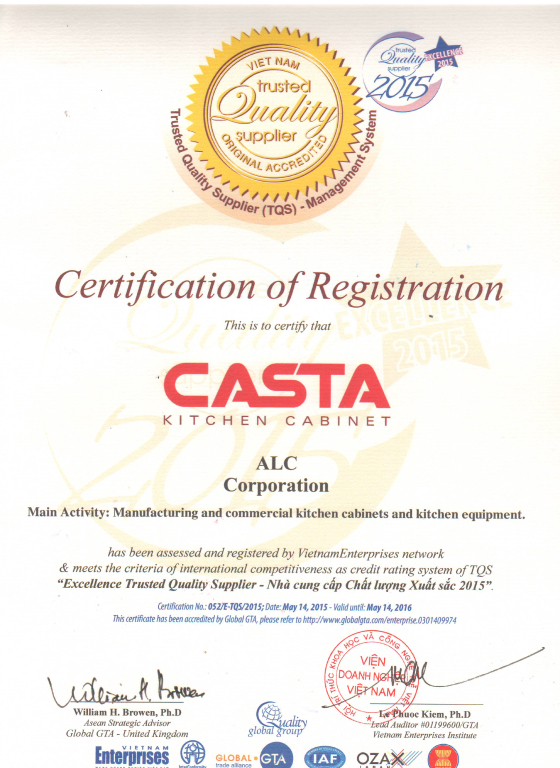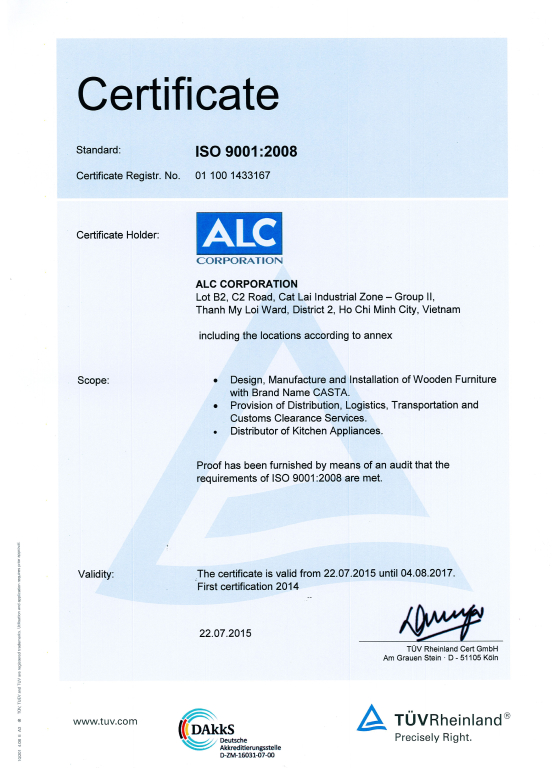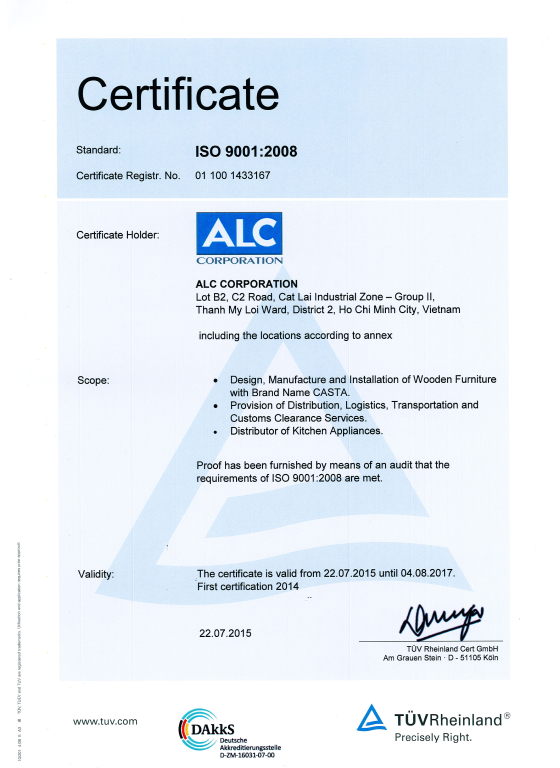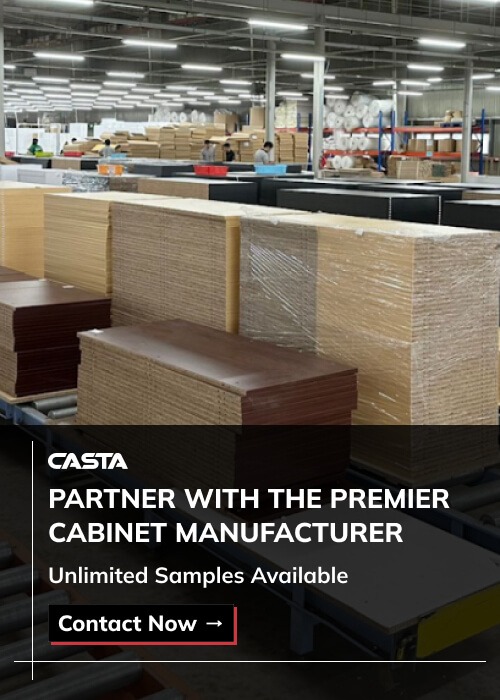Selecting the ideal base cabinet depth is a foundational step in optimizing kitchen design, enhancing storage solutions, and ensuring overall functionality. Whether in a spacious kitchen or a more compact layout, base cabinet depth directly impacts both the aesthetic appeal and practical usability of the space.
For builders, contractors, and homeowners alike, understanding how different base cabinet depths can support specific storage needs and integrate with various appliances is essential. A well-chosen base cabinet depth not only complements the kitchen’s visual harmony but also plays a pivotal role in establishing an efficient workflow and accessibility.
This guide offers a detailed exploration of base cabinet depth options, from standard measurements to custom depths, providing valuable insights to meet the unique demands of both new constructions and renovations.
Whether you’re working within standard dimensions or considering custom solutions, understanding the nuances of base cabinet depth will help you create a kitchen that’s as functional as it is visually appealing.
Learn more: Base cabinet dimensions
Table of Contents
What is Base Cabinet Depth, and Why Does It Matter?
Defining Base Cabinet Depth
Base cabinet depth is the measurement from the cabinet’s front edge to its back, typically defining the space available for storage and influencing how well it integrates with kitchen countertops and appliances.
While cabinet height and width establish the cabinet's general structure and overall presence, depth is pivotal in determining its functionality, particularly in a busy kitchen environment. Standard base cabinet depths are generally 24 inches, but narrower and shallower options are available for compact or customized spaces.
Choosing the right base cabinet depth can significantly impact how effectively a kitchen functions, dictating how much can be stored within each cabinet and how easy it is to access items at the back.
Deeper cabinets can store larger items but may require organizational tools like pull-out shelves to improve accessibility. Conversely, shallower cabinets keep items within reach but limit overall storage capacity.
Learn more: Industrial Cabinets Made in Vietnam: Durability and Functionality for Demanding Applications
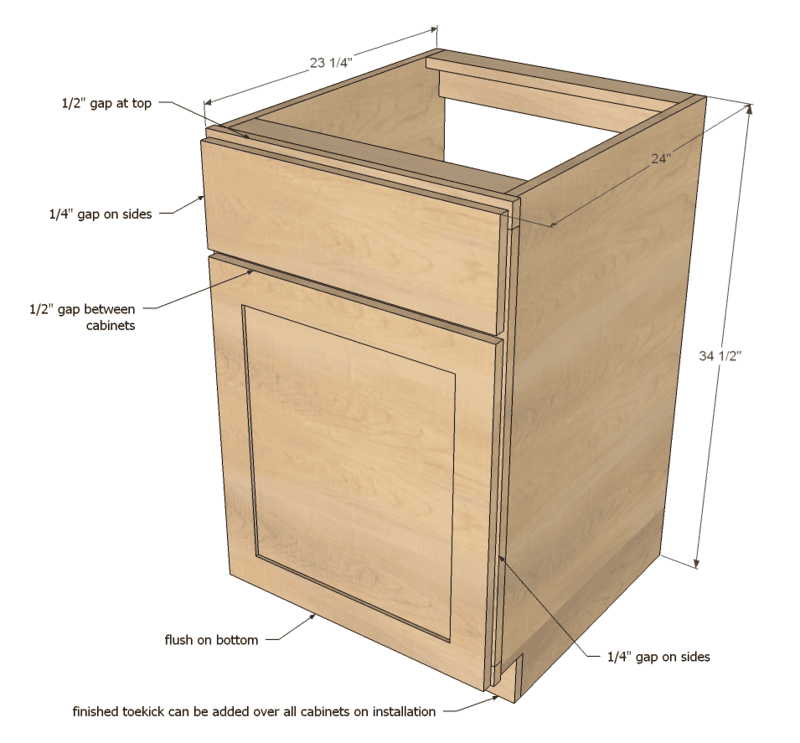
Importance in Kitchen Functionality
The depth of base cabinets is critical to a kitchen’s usability, as it determines how much storage is available and how accessible that storage is.
Cabinets with appropriate depth make it easier to organize kitchen essentials, from pots and pans to pantry items. They also stabilize countertops, supporting appliances like mixers and blenders, and contribute to a cohesive kitchen workflow by allowing enough space for movement and appliance integration.
On the other hand, selecting an incorrect depth can obstruct pathways, complicate appliance installation, and disrupt the overall kitchen flow, making it difficult for users to navigate and utilize the space efficiently.
Role in Kitchen Aesthetics and Ergonomics
Beyond functionality, base cabinet depth plays a substantial role in the kitchen’s aesthetics and ergonomics.
An appropriate depth aligns with user reach and ergonomic principles, making stored items easy to access without bending or reaching excessively. A balanced base cabinet depth ensures that every item within the cabinet is accessible, enhancing both convenience and comfort. Deeper cabinets, while adding storage, may compromise accessibility to items at the back unless fitted with pull-out shelves or organizers.
The choice of cabinet depth also contributes to the overall visual balance of the kitchen. Cabinets that are too shallow or deep relative to other design elements may disrupt the aesthetic flow. Selecting a suitable base cabinet depth ensures a cohesive, streamlined look that harmonizes with surrounding countertops, appliances, and other kitchen features.
Standard Base Cabinet Depth Dimensions
Overview of Standard Depths
- Typical Depth: 24 inches is widely recognized as the standard base cabinet depth for kitchens, striking a balance between ample storage and ease of access. This depth provides enough space to store larger items, support most countertop dimensions, and align with standard kitchen appliances.
- Alternative Depths: For more specific needs or spatial limitations, narrower depths are available:
- 21 inches: Suitable for kitchens where space is limited, offering decent storage while maintaining a slim profile.
- 18 inches: Common in galley or compact kitchens where full-depth cabinets could impede movement, 18 inches provides sufficient storage while keeping pathways clear.
Learn more: Standard cabinet sizes
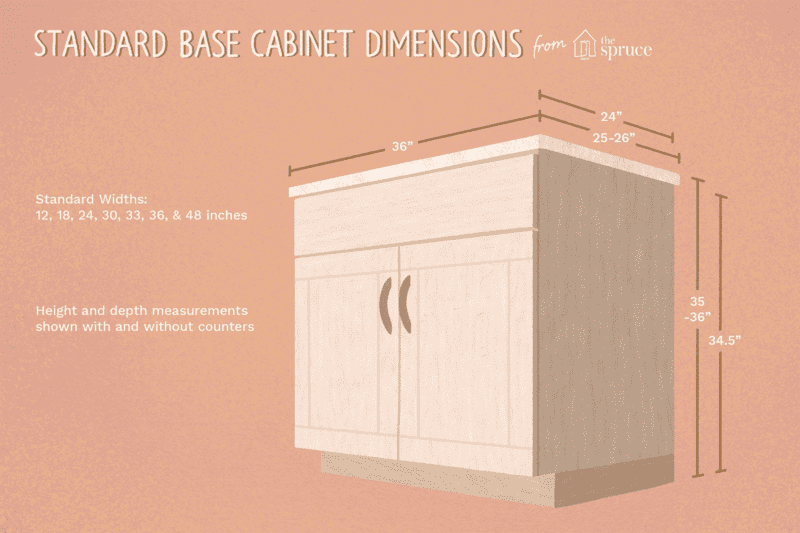
Applications of Standard Depths in Different Kitchen Types
The application of standard base cabinet depths varies based on kitchen layout and usage needs:
- 24 inches: The go-to choice for most standard kitchens, 24-inch-deep cabinets accommodate a range of storage items and integrate well with typical countertops and appliances. This depth supports efficient organization, whether for kitchen tools, pantry items, or pots and pans.
- 21 inches: For kitchens with narrow layouts or tight spaces, 21-inch cabinets are ideal. They provide adequate storage without encroaching into walkways, allowing for smoother traffic flow and ease of movement.
- 18 inches: Optimal for compact kitchens or as secondary storage in open-concept designs, 18-inch cabinets preserve floor space while offering practical storage. This shallower depth is beneficial for maximizing utility in small or unconventional layouts.
Selecting the right base cabinet depth is essential for creating a kitchen that is both efficient and visually appealing.
Learn more: List of top kitchen cabinet manufacturers
Customizing Base Cabinet Depth
When to Choose Custom Depths
Customizing base cabinet depth can be a game-changer in designing functional and visually appealing kitchens.
While standard depths suit many kitchen layouts, custom depths ranging from 12 to 30 inches provide flexibility in non-standard spaces. Opting for custom base cabinet depth is ideal for kitchens with unique spatial requirements, allowing for specialized storage solutions, precise alignment with appliances, and optimal utilization of under-island areas.
Custom depths can be tailored to suit specific kitchen designs, creating a perfect fit for specialized storage needs and enhancing overall usability.
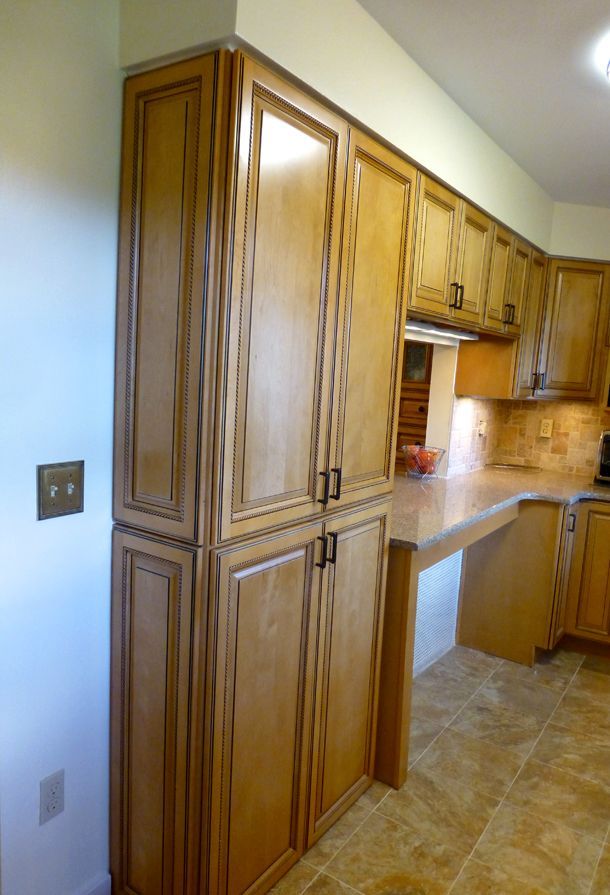
Factors Influencing Custom Depth Selection
Several factors guide the decision to choose custom depths for base cabinets:
- Room Size: In smaller kitchens, shallower cabinets can help preserve floor space, keeping pathways clear without sacrificing storage efficiency.
- Appliance Placement: Custom depths may be necessary to align with specific appliance dimensions. Cabinets tailored to the depth of nearby appliances, such as dishwashers or ovens, create a cohesive, integrated appearance.
- Plumbing and Wall Thickness: Adjusting cabinet depth to accommodate plumbing fixtures or wall thickness ensures smooth functionality without obstructing access. Custom depths can also manage varying wall alignments, enabling a more streamlined look and practical setup.
Benefits of Custom Depth Cabinets
Custom depth cabinets allow for optimized storage solutions in kitchens with non-standard layouts, ensuring that each inch is utilized effectively.
With the freedom to adjust cabinet dimensions, designers and contractors can address irregular spaces or specific storage needs, creating functional solutions that fit seamlessly into the kitchen’s overall layout. Custom depth cabinets can enhance accessibility, improve kitchen flow, and add a bespoke touch that aligns with the homeowner’s vision.
This level of personalization results in a kitchen that’s not only visually cohesive but also highly practical.
Choosing Between Standard and Custom Cabinet Depths
Standard vs. Custom Cabinets
Deciding between standard and custom base cabinet depths largely depends on the project needs, budget, and layout:
- Standard Cabinets: Standard depths (usually 24 inches) are cost-effective and readily available, making them a practical choice for most kitchen layouts. They are ideal for straightforward designs, reducing customization time and cost while fitting common countertops and appliances.
- Custom Cabinets: Custom depths provide a tailored fit, perfect for unique layouts or kitchens requiring specific storage solutions. They allow for precise depth adjustments, catering to specialized storage needs or creating a seamless flow with irregular kitchen elements.
Learn more: Custom vs. RTA Vanity Cabinets: Pros and Cons
Standard Base Cabinet Depth vs. Custom Depth: Cost and Practicality
Understanding the cost and practicality of standard vs. custom base cabinet depths is essential for designing a functional and budget-friendly kitchen:
- Cost Implications of Different Depths
- Standard Depth: Standard base cabinet depth, typically 24 inches, is more affordable due to mass production. Ready-made cabinets are widely available, which helps keep costs low. They fit most kitchen layouts and simplify the design process without the need for extensive adjustments.
- Custom Depth: Custom cabinets come at a higher price point due to the tailored manufacturing involved. Customizing cabinet depth provides unique solutions for irregular spaces, non-standard layouts, or specialized storage needs. This investment can be valuable in kitchens with unique design elements or layout challenges that require precise measurements for an optimal fit.
- Cost vs. Functionality Considerations
- Choosing custom depth may be worthwhile if it maximizes storage or functionality, especially in compact or irregularly shaped spaces. Custom cabinets allow for better space utilization, making it easier to integrate appliances and create an efficient flow. For instance, deeper cabinets can be used for bulk storage, while shallower cabinets can free up floor space in smaller kitchens.
- Ultimately, balancing cost and functionality is key. In standard layouts, opting for mass-produced cabinets can be cost-effective without sacrificing utility, while in complex designs, custom depth justifies the additional expense.
Learn more: Cost of custom cabinetry
| Feature | Standard Cabinets | Custom Cabinets |
| Cost | More budget-friendly | Higher due to customization |
| Availability | Readily available | Made-to-order |
| Suitability | Ideal for conventional layouts | Best for unique layouts and specific needs |
| Flexibility | Fixed dimensions | Adjustable to exact requirements |
Determining the Right Cabinet Depth
Selecting the appropriate base cabinet depth involves assessing the kitchen’s dimensions, user reach, and layout obstacles.
The right depth should balance ample storage capacity with accessibility, enhancing the kitchen’s functionality without crowding the space.
By aligning base cabinet depth with the room’s design, contractors can create a layout that supports efficient workflow while providing sufficient storage.
Advantages of Working with a Reputable Manufacturer
Choosing a reputable manufacturer is essential to achieving quality, durability, and customization in cabinetry.
Learn more: Top rated cabinet manufacturers
Casta Cabinetry offers a range of tailored cabinetry solutions that make them a top choice for contractors, wholesalers, and multifamily project developers.
Comprehensive Cabinet Solutions: Stock, Semi-Custom, and Custom Options
Casta provides stock, semi-custom, and fully custom cabinets, making it easy to find solutions for diverse projects. Their stock cabinetry is cost-effective and ideal for standard installations, while semi-custom and custom options allow for personalized dimensions, finishes, and layouts, accommodating even the most unique project requirements.
Learn more: The difference of custom vs semi custom cabinets
Superior Materials and Customization Capabilities
Casta prioritizes high-grade materials like CARB-compliant wood, offering safe, environmentally friendly options.
Learn more: CARB compliance
Custom depth options from 12 to 30 inches and a selection of durable finishes and materials ensure that cabinets fit seamlessly into any design vision. This flexibility allows contractors to meet specific spatial needs and achieve a cohesive look across varied installations.
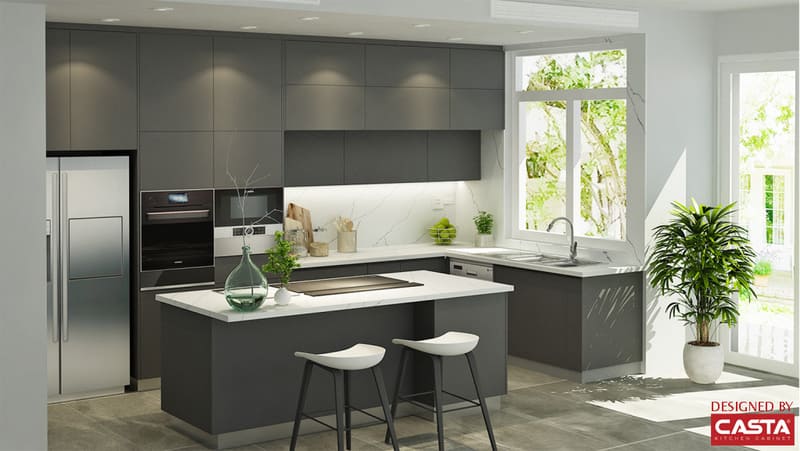
Quality Control and Durability Assurance
Each cabinet undergoes rigorous quality control at every stage, from material selection to assembly, ensuring long-lasting durability and reducing the need for future maintenance. For multifamily projects, this reliability translates into installations that endure daily use while maintaining their appeal.
Learn more: Multifamily cabinet manufacturers
Targeted Support for Contractors and Developers
Casta’s dedicated support for contractors and project managers simplifies the process, offering bulk orders, flexible shipping, and customer service that keeps projects on schedule. With Casta’s reliable partnership, contractors can focus on delivering high-quality, efficient installations.
Learn more: Casta’s Outstanding International Projects
Sustainable and Certified Practices
Casta’s CARB compliance and eco-friendly practices align with global sustainability goals, making them a great choice for environmentally conscious projects. Their certifications add value for developers aiming to meet sustainability standards.
By combining quality materials, customization, and tailored support, Casta Cabinetry delivers cabinetry that enhances any residential project with durability, functionality, and style.

Learn more: Casta’s Custom Products
Kitchen Base Cabinet Depth: Finding the Right Fit
Kitchen-Specific Depth Considerations
In kitchens, base cabinet depth should be carefully chosen to support appliances and layout needs:
- Appliance Placement: Adjusting cabinet depth near dishwashers, ovens, and refrigerators helps prevent blockages and maintains a clean, unified look. Custom depths may be necessary to align cabinets with appliances and create a seamless fit.
- Under-Countertops, Islands, and Peninsulas: Standard 24-inch depth works well under countertops, while island cabinets can vary based on storage needs. For instance, islands used for storage may benefit from deeper cabinets, while seating areas might require shallower depths for comfortable legroom.
Workflow Efficiency in Depth Planning
A functional kitchen design considers the “kitchen work triangle”, or the optimal spacing between the sink, stove, and refrigerator.
Base cabinet depth should complement this triangle, ensuring easy movement between these key areas.
Choosing a depth that supports this flow enhances kitchen efficiency and improves the overall user experience.
Base Cabinet Depth and Countertop Overhang
- Standard Overhang: Most countertops extend 1 to 1.5 inches beyond the cabinet front, creating a visual balance and protecting cabinet faces. When selecting base cabinet depth, it’s essential to consider the countertop material, as thicker materials like granite and quartz may impact how the overhang aligns with the cabinet depth.
- Material Considerations: Countertop materials such as granite or quartz may influence depth decisions, as thicker materials can increase the overall countertop projection. Ensuring the base cabinet depth complements the countertop enhances both appearance and functionality.
Learn more: Types of kitchen cabinets materials
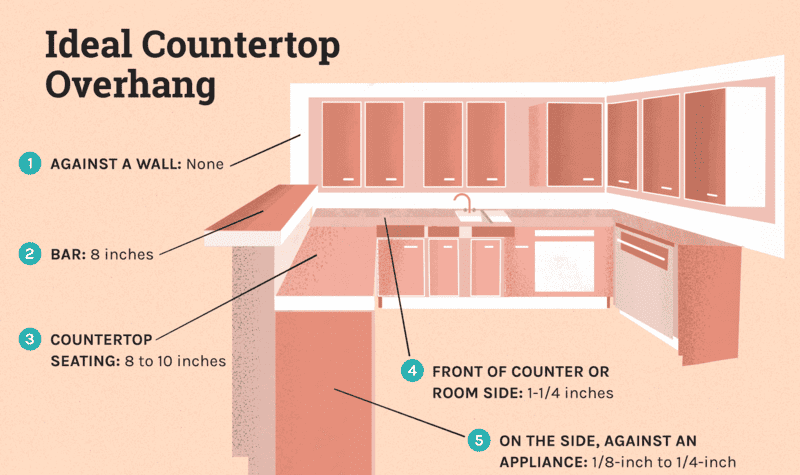
Depth Variations for Specialty Base Cabinets
Sink Base Cabinet Depth
Sink base cabinets generally have a depth range of 21 to 24 inches.
This standard depth provides adequate space for plumbing installations, such as pipes and fittings, while leaving room for under-sink storage. However, custom depth options allow for tailored solutions in unique kitchen layouts.
In compact kitchens, shallower cabinets (around 18–20 inches) save valuable floor space while still providing essential storage.
On the other hand, deeper cabinets are often chosen for accommodating larger sinks, such as farmhouse or apron-front styles, which require more room for support and utility.
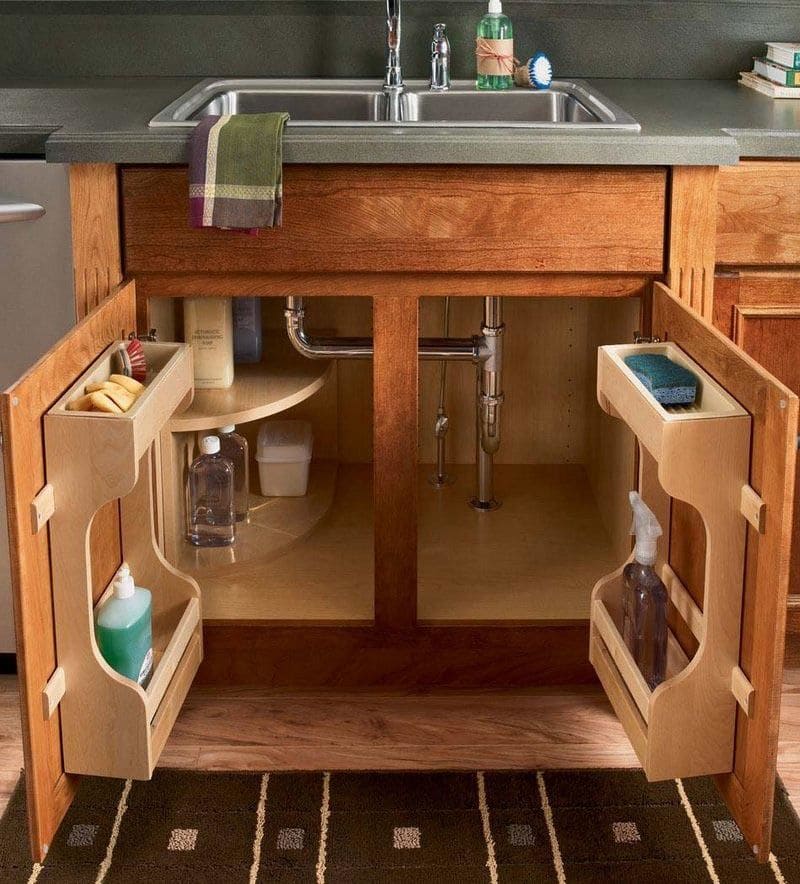
Corner Base Cabinet Depth
Corner cabinets present an effective solution for maximizing storage in spaces that are otherwise hard to utilize efficiently.
Custom depths and features like Lazy Susans or pull-out shelves transform these cabinets into accessible, well-organized storage spaces. Adjustable depth options help these cabinets integrate seamlessly into L-shaped or U-shaped kitchens, ensuring they fit snugly without encroaching on valuable floor space.
This customized depth maximizes storage potential while enabling easy access to items, particularly in otherwise difficult-to-reach corner areas.
Learn more: Corner cabinet dimensions
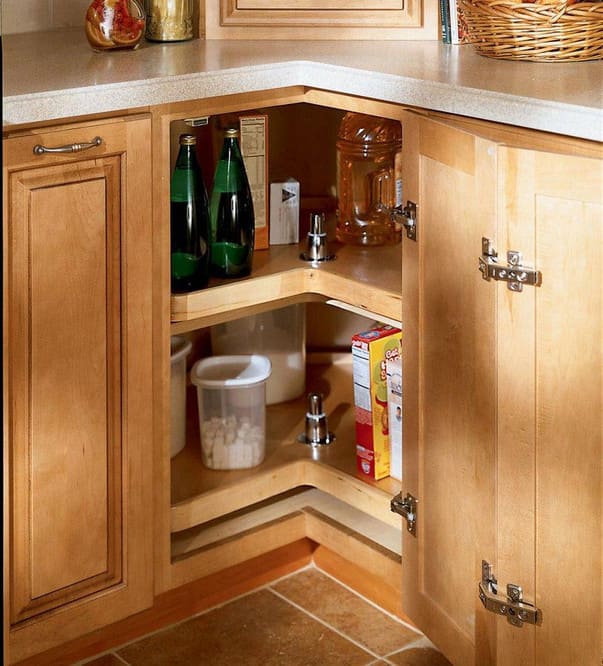
Island and Peninsula Cabinet Depths
Kitchen islands and peninsulas provide versatile storage and functional options, with depth typically ranging from 12 to 24 inches.
This depth flexibility is essential as islands often serve dual purposes—storage and seating. In layouts where the island also serves as a seating area, deeper cabinets (18–24 inches) can house larger items without encroaching on legroom for seated guests.
Customizing the depth of island cabinets allows homeowners to tailor storage space to meet specific needs, such as accommodating oversized cookware or creating a more substantial workspace in open-concept kitchens.
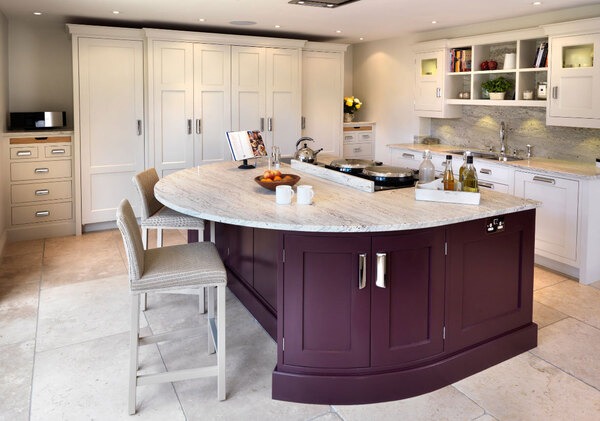
Choosing Depth for Garage and Utility Room Cabinets
For garage and utility room cabinets, deeper cabinet options, reaching up to 30 inches, are ideal for bulk storage.
Unlike kitchen cabinets, these spaces often prioritize storage capacity over frequent accessibility. With deeper cabinets, garages and utility rooms can hold larger items like cleaning supplies, tools, and storage bins. This depth is especially useful in utility areas where having easy access is secondary to maximizing storage for oversized or seldom-used items.
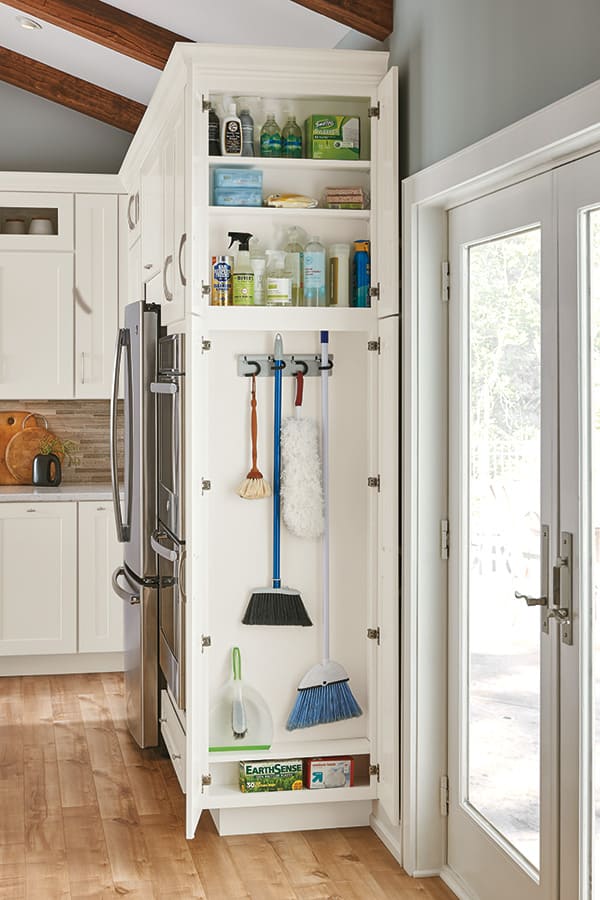
Each of these specialty base cabinets offers functional storage that caters to the specific needs of different kitchen and utility spaces.
By choosing the right depth and additional features, contractors and homeowners can enhance the usability of these specialty cabinets, ensuring they fit seamlessly within the overall design.
How Depth Impacts Storage and Usability
Storage Efficiency in Different Depths
Cabinet depth directly affects storage efficiency and accessibility.
Deeper cabinets increase storage capacity, allowing for larger items and more stacked storage. However, these cabinets may require organizers or pull-out shelves to ensure easy access, especially for items stored at the back.
Shallow cabinets, by contrast, offer quicker access to contents but limit storage volume, making them ideal for frequently used items or smaller kitchens.
Ergonomics and Accessibility
Ergonomic principles play a significant role in determining the ideal base cabinet depth. Cabinets of appropriate depth allow users to reach stored items comfortably without excessive bending or overextending.
For deeper cabinets, adjustable shelving enhances accessibility, making it easier to retrieve items, especially for users of varying heights.
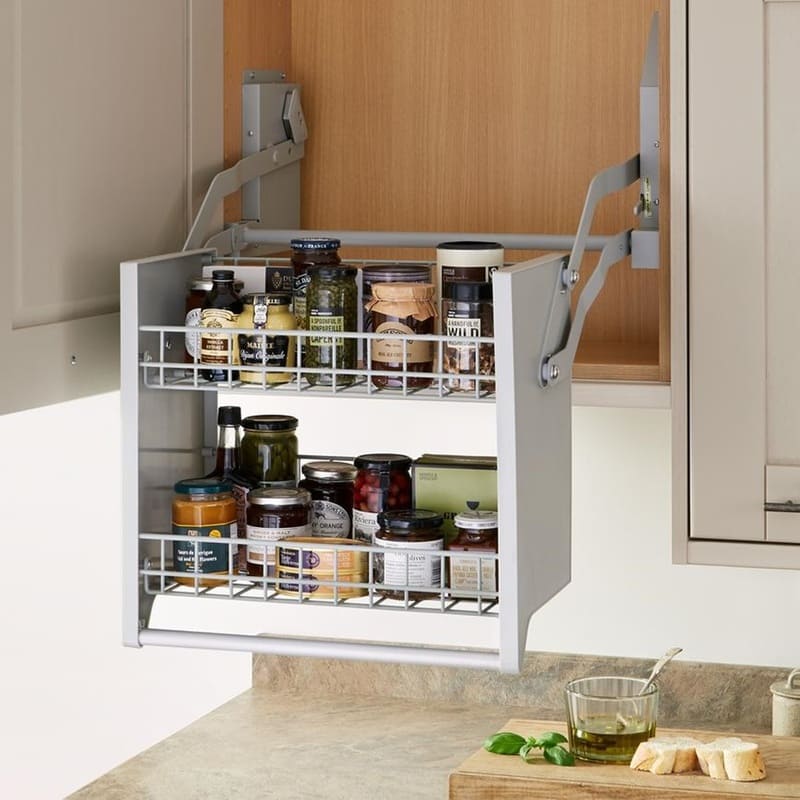
Measuring for the Right Base Cabinet Depth
Accurate measurements are essential to ensure that base cabinets integrate smoothly into any kitchen layout. Here’s a step-by-step approach to help achieve a perfect fit:
- Gather Essential Tools
Start with the basics: a measuring tape, level, and laser measure. These tools will ensure precision, especially in irregular spaces. - Measure the Depth
Begin by measuring the distance from the front edge of the cabinet area to the back wall. This is your primary depth measurement. Be sure to take into account any structural irregularities, like uneven walls or floor slopes, which could impact the depth and alignment of the cabinet. - Account for Wall or Floor Variations
Variations in wall straightness or floor level can interfere with the cabinet’s alignment and installation. Measure at multiple points (top, middle, and bottom) along the wall and floor to catch any inconsistencies that could affect the cabinet depth. - Double-Check Measurements
After measuring, double-check all dimensions for accuracy. Compare these measurements with the design plan to ensure the cabinets will align with adjacent cabinets, appliances, and countertops, helping avoid potential fit issues. - Record Precise Measurements
Accurate records help guide installation, reducing the likelihood of gaps or alignment problems. Properly noted measurements also ensure the final layout looks polished and cohesive, with cabinets fitting snugly in their designated spaces.
Adjusting Depth if Needed
When installing cabinets, depth adjustments may be required to tailor them to unique layouts or existing fixtures. Techniques include:
- Trimming Cabinet Boxes: In cases where a slight reduction in depth is necessary, carefully trimming the cabinet box ensures a more precise fit.
- Adding Fillers: Fillers are especially helpful when cabinets need to match custom depths. They provide a seamless solution to close small gaps, aligning cabinets perfectly with countertops or appliances.
These modifications allow for greater compatibility with the kitchen’s design, enhancing both functionality and appearance.
With accurate measuring and adaptable techniques, cabinets can be installed with both precision and aesthetic appeal, ensuring an organized, functional kitchen layout.
Common Mistakes to Avoid in Selecting Base Cabinet Depth
Avoiding common mistakes when selecting base cabinet depth can prevent layout issues and improve kitchen functionality:
- Choosing Depth Without Considering Appliances
- Insufficient depth for appliance doors or handles can lead to accessibility issues. For example, if a refrigerator or dishwasher door cannot fully open, it may disrupt the workflow and reduce ease of use. Checking appliance specifications and adjusting cabinet depth to accommodate clearance ensures a seamless fit.
- Overlooking Door and Drawer Clearance
- Base cabinets need enough depth for doors and drawers to open without hitting adjacent walls or cabinets. In tight layouts, even minor obstructions can limit access and make kitchen operations inconvenient. Planning for clearance is essential for smooth operation and user comfort.
- Ignoring Wall Imperfections and Plumbing Needs
- Uneven walls, especially in older buildings, can affect cabinet alignment. Additionally, nearby plumbing may limit depth options for sink base cabinets. Incorporating shims or spacers during installation can help compensate for irregularities, allowing for a level and accurate fit.
- Misalignment with Countertop Depth
- Proper alignment between cabinet and countertop depth creates a visually cohesive kitchen design. This is especially important for island or peninsula cabinets where misalignment can be more noticeable. Ensuring depth consistency improves both aesthetics and functionality.
How to Choose the Right Base Cabinet Depth for Your Project
Selecting the best base cabinet depth requires a methodical approach that takes into account both design and practical needs:
- Step-by-Step Decision Process
- Assess Room Size and Layout: Start by measuring the available space, noting areas where depth constraints may apply. Accurate measurements prevent overcrowding and ensure cabinets fit comfortably within the room.
- Consider the Cabinet’s Functionality: Identify the primary purpose of each cabinet. In a kitchen, deeper cabinets may suit bulk storage, while shallower depths work better for easy access in high-traffic areas.
Learn more: Industrial Cabinets Made in Vietnam: Durability and Functionality for Demanding Applications
- Consult Professionals: For complex or customized designs, consulting with designers or contractors can provide valuable insight into the best depth options. Professionals can offer tailored recommendations, especially when working with unusual room shapes or specific storage requirements.
- Tools for Planning
- CAD tools and online kitchen planners can visually map out cabinet placement and depth variations. These tools make it easy to experiment with different configurations and ensure the final design is cohesive and functional.
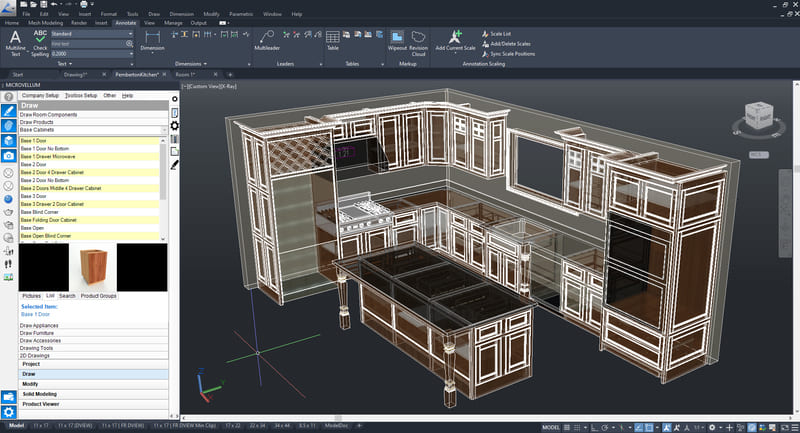
Conclusion: Why the Right Base Cabinet Depth Matters
Choosing the correct base cabinet depth is essential for a kitchen that balances both style and functionality.
Thoughtful depth selection enhances storage capacity, supports efficient workflow, and maintains a visually pleasing design.
By taking the time to plan cabinet depth carefully, builders, contractors, and homeowners can create spaces that are practical, accessible, and aesthetically harmonious.
FAQs on Base Cabinet Depth
What is the standard depth for base cabinets?
Can I customize base cabinet depth?
What depth is best for kitchen islands?
How does cabinet depth affect countertop overhang?
Can cabinet depth be modified during a remodel?
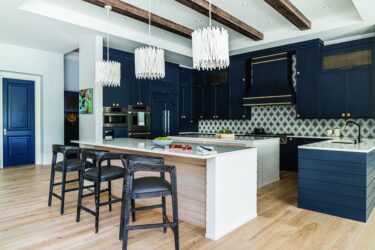
Top Cabinet Manufacturers in Florida: A Capability-Based Buy...
Cabinet manufacturers in Florida play a critical role in one of the fastest-growing construction markets in North Americ...
01/10/2026 | David Nguyen
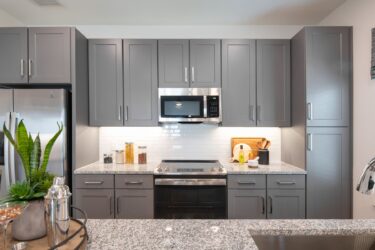
Top North Carolina Cabinet Manufacturers | Best NC Kitchen ...
North Carolina cabinet manufacturers have long been trusted across the U.S. thanks to the state’s deep heritage in woodw...
01/08/2026 | David Nguyen
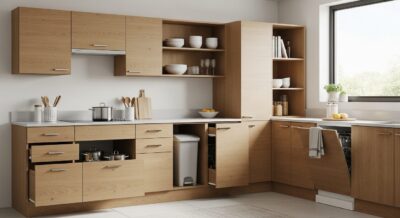
Top Cabinet Manufacturers in Arizona | Best Arizona Kitchen ...
Cabinet manufacturers in Arizona have gained increasing attention as construction activity accelerates across Phoenix, T...
01/06/2026 | David Nguyen
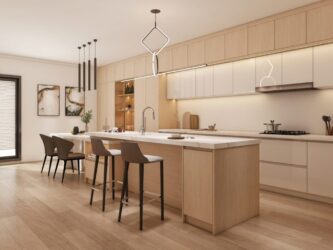
Top Cabinet Manufacturers Indiana | Best Indiana Kitchen Cab...
Cabinet manufacturers Indiana have become increasingly relevant as contractors and developers look for dependable Midwes...
01/04/2026 | David Nguyen
Contact us
Casta is always ready to listen and answer all customers' questions
