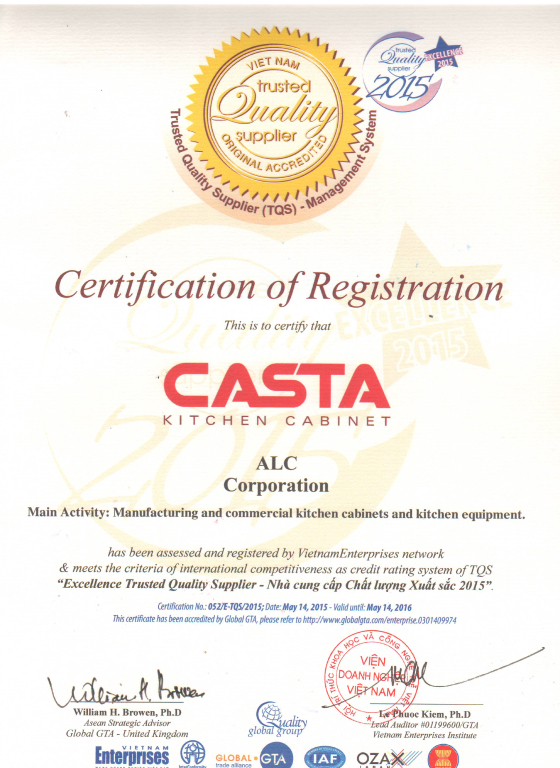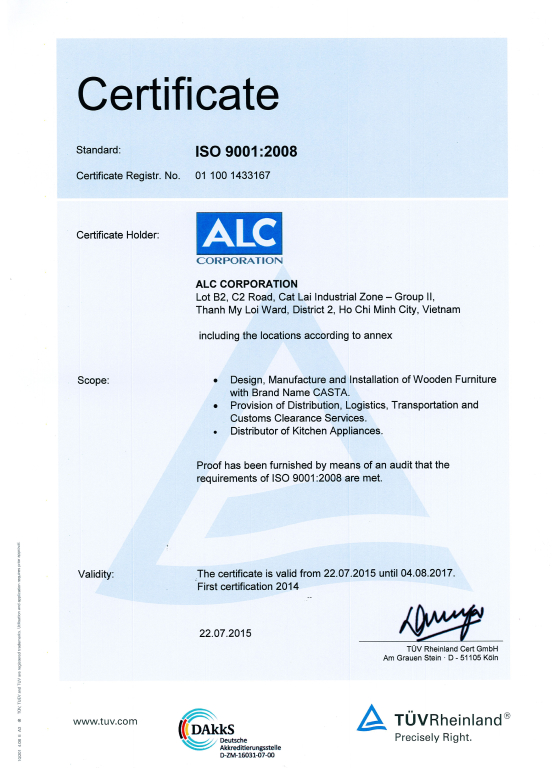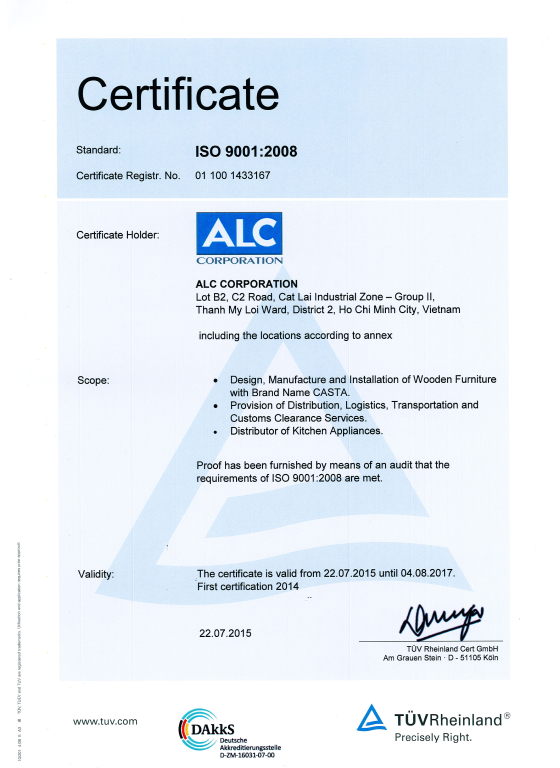Blind corner base cabinets are essential in maximizing kitchen space, especially in hard-to-reach corner areas. These cabinets are designed to optimize corners by providing storage solutions where two walls meet, a space that can often go unused.
By carefully selecting the right blind corner base cabinet dimensions, homeowners and contractors can ensure a more functional kitchen layout, improving both accessibility and space efficiency. Proper dimensions allow for seamless integration into the overall kitchen design, making it easier to reach stored items without sacrificing aesthetics.
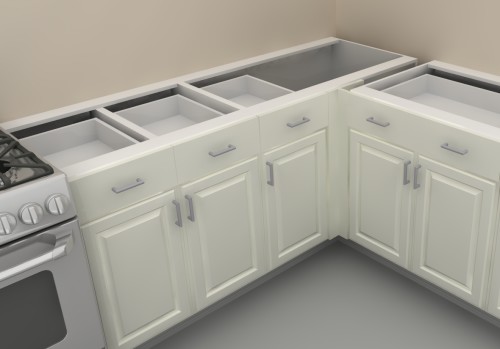
Blind corner base cabinets are invaluable in improving kitchen organization and can be tailored to various layouts, ensuring adaptability to different styles and sizes.
A solid understanding of blind corner base cabinet dimensions allows homeowners and contractors to make informed decisions that enhance both form and functionality.
Table of Contents
Understanding Standard Blind Corner Base Cabinet Dimensions
When planning for blind corner base cabinets, understanding standard dimensions is crucial. These cabinets typically come in specific sizes to ensure compatibility with standard kitchen layouts.
- Common Widths: Standard widths for blind corner base cabinet dimensions range from 33 to 42 inches. A 33-inch cabinet is ideal for compact kitchens, efficiently using corner space without overcrowding. For larger kitchens, wider options like 39 or 42 inches provide expanded storage and accessibility.
- Standard Depth: Generally, these cabinets have a depth of 24 inches, aligning with standard countertop dimensions. This depth ensures that the cabinet remains flush with surrounding fixtures, providing a cohesive look.
- Typical Heights: Standard heights are usually 30 or 34.5 inches, designed to fit under countertops. The height impacts ease of use, making it essential to choose one that aligns with the kitchen’s ergonomic needs.
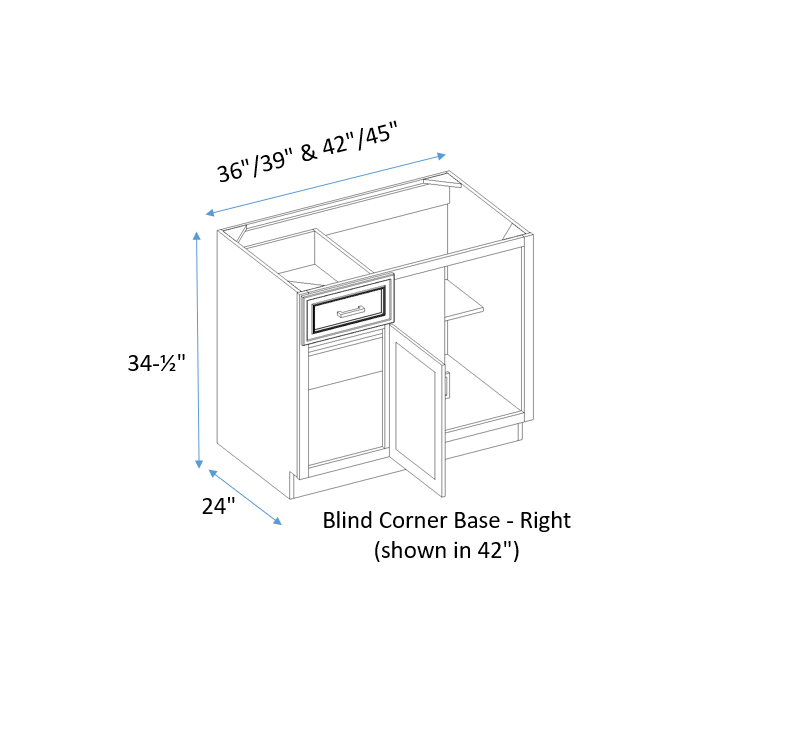
Standardizing blind corner base cabinet dimensions makes it easier to incorporate these cabinets into various kitchen layouts, ensuring both form and functionality.
Learn more: Corner base cabinet dimensions
Dimensions Based on Cabinet Types and Sizes
Blind corner base cabinets are available in multiple configurations to accommodate different kitchen layouts and functionality needs.
The two main types are single-door and double-door models, each offering unique dimensions and benefits for various spaces.
Understanding the specific blind corner base cabinet dimensions for each type helps homeowners and contractors choose the best option for their space, ensuring a seamless fit and optimized functionality.
Single-Door Blind Corner Cabinets
- Dimensions: Single-door blind corner base cabinet dimensions typically measure 33 or 36 inches in width, with a standard depth of 24 inches and height of 34.5 inches to align with countertops. These dimensions allow the cabinet to fit well in tight spaces while providing accessible storage.
- Use Cases: Ideal for smaller kitchens or spaces with limited clearance, single-door blind corner cabinets are particularly suited for layouts where one door is more practical than two. They offer a simple design solution for compact kitchens while enhancing overall storage capacity.
- Pros and Cons: Single-door blind corner cabinets save space and fit well in tighter kitchen layouts, making them a popular choice for maximizing storage in small spaces. However, the narrower door may limit access to the deeper sections of the cabinet, making it more challenging to reach items stored at the back.
Learn more: Kitchen Cabinet Manufacturer List to Consider for Your Dream Kitchen
Double-Door Blind Corner Cabinets
- Dimensions: Double-door blind corner cabinets often come in widths of 39 or 42 inches, with a standard depth of 24 inches and a height of 34.5 inches. These larger dimensions provide additional storage space and improve accessibility by allowing both doors to open fully, making it easier to reach items stored in the cabinet.
- Use Cases: Double-door blind corner cabinets are well-suited for larger kitchens where more storage space is required, and there is ample room for door clearance. This type of cabinet is beneficial in open kitchen layouts, providing expanded storage options and easy access to the cabinet interior.
- Pros and Cons: Double-door cabinets offer increased storage space and improved accessibility compared to single-door models, as both doors open to reveal a larger interior area. However, they require more room for door clearance, making them better suited for spacious kitchen layouts.
| Type | Width | Best For | Pros | Cons |
| Single-Door | 33" or 36" | Compact spaces | Saves space, fits tight areas | Limited access to deep storage |
| Double-Door | 39" or 42" | Larger kitchens | Enhanced access, larger storage | Requires more space for door clearance |
Choosing the right blind corner base cabinet dimensions requires careful consideration of kitchen size, layout, and storage requirements.
For compact kitchens, single-door cabinets provide a practical solution that doesn’t overwhelm the space. In contrast, double-door cabinets are ideal for larger kitchens where increased storage and accessibility are priorities.
Evaluating these factors allows homeowners and contractors to select a configuration that aligns with the kitchen’s functionality, ensuring the chosen blind corner base cabinet dimensions enhance usability and organization.
Learn more: Industrial Cabinets Made in Vietnam
Customizable Options for Blind Corner Base Cabinets
Customizing blind corner base cabinets provides homeowners and contractors the opportunity to create storage solutions that cater to unique kitchen layouts while enhancing both functionality and style.
At Casta Cabinet, extensive customization options include modifications to key blind corner base cabinet dimensions—such as width, depth, and height—ensuring an optimal fit for residential and commercial kitchen spaces.
Width, Depth, and Height Adjustments:
Adjusting the blind corner base cabinet dimensions ensures seamless integration into kitchens with unconventional layouts. Tailoring the width, depth, and height allows the cabinet to make the most of available space, ensuring efficient storage while maintaining a cohesive design. For example, narrower depths are perfect for compact kitchens, while increased width accommodates larger storage needs in spacious kitchens.
Functional Storage Enhancements:
Casta Cabinet’s customizable options include functional enhancements such as pull-out trays, lazy Susans, and swing-out shelves. These features improve accessibility, making it easy to reach items stored at the back of the cabinet and fully utilizing the corner space. Custom storage solutions are especially beneficial for homeowners who want to avoid the common accessibility challenges that blind corner base cabinets can present.
Aesthetic Customizations:
With a range of finishes and materials, homeowners can align their blind corner base cabinet dimensions with the kitchen’s decor. From contemporary matte finishes to classic wood grains, Casta Cabinet’s designs merge practicality and style, adding a personal touch to any kitchen layout
Learn more: Casta’s custom kitchen cabinet designs
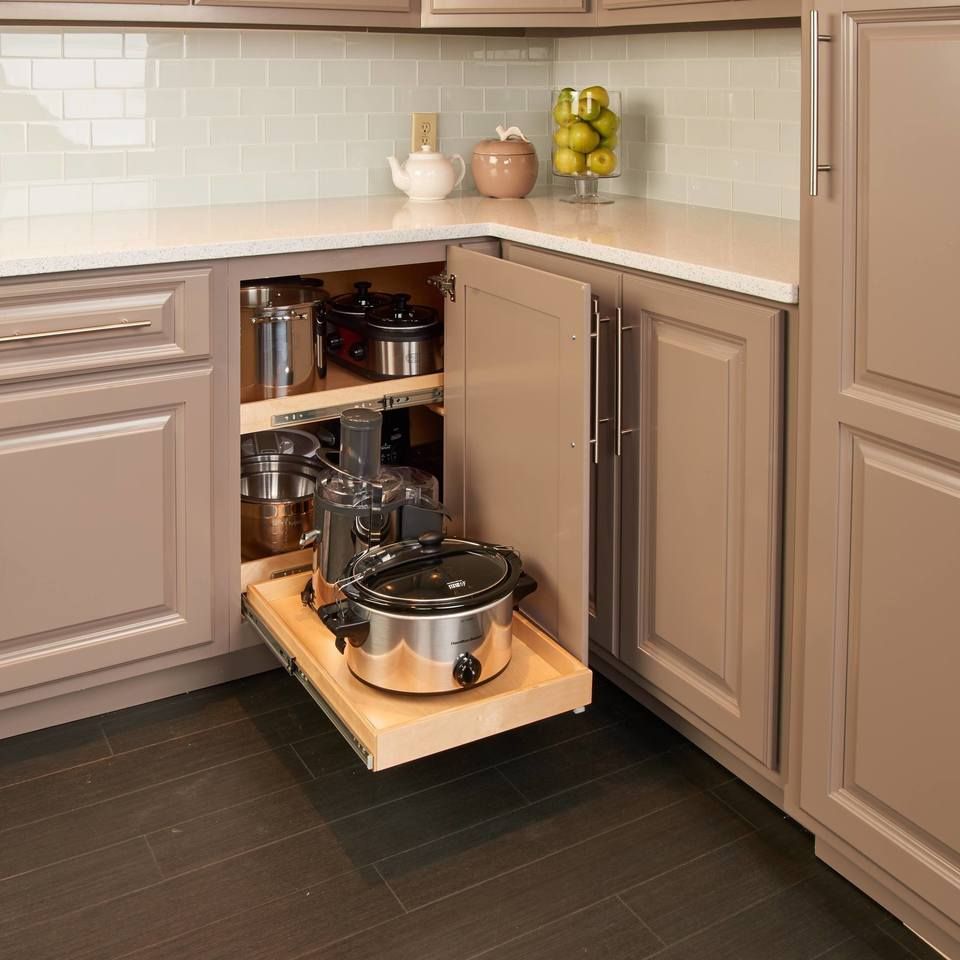
Casta Cabinet’s commitment to customization ensures that blind corner base cabinet dimensions can be adjusted to meet both functional and aesthetic demands, providing tailored solutions that maximize corner storage while enhancing kitchen design.
Learn more: Custom Cabinets
Common Blind Corner Base Cabinet Sizes
Choosing the correct size for a blind corner base cabinet is essential for achieving both functional storage and seamless integration within the kitchen layout.
Different blind corner base cabinet dimensions serve various kitchen spaces, making it easy to find a cabinet size that suits your needs.
- 33-Inch Width: A 33-inch blind corner base cabinet is ideal for smaller kitchens or compact layouts, where every inch of space counts. It provides a balance between accessibility and storage capacity, ensuring you don’t sacrifice functionality in tighter areas.
- 36-Inch Width: This size is a versatile choice for medium-sized kitchens, fitting well in standard layouts. A 36-inch width provides more storage than a 33-inch cabinet while still maintaining a compact footprint that suits a variety of kitchen designs.
- 39-Inch Width: Blind corner base cabinets with a 39-inch width are suitable for larger kitchens. They offer extensive storage and make it easier to organize and access items within the cabinet, making them a practical option for homeowners who need additional space.
- 42-Inch Width: For expansive kitchens, the 42-inch width is the best choice, providing maximum storage capacity. This size is especially beneficial in open layouts where storage needs are higher, allowing for efficient organization and accessibility.
Each of these common blind corner base cabinet dimensions has its advantages, and selecting the right size requires balancing your storage needs with the available kitchen space.
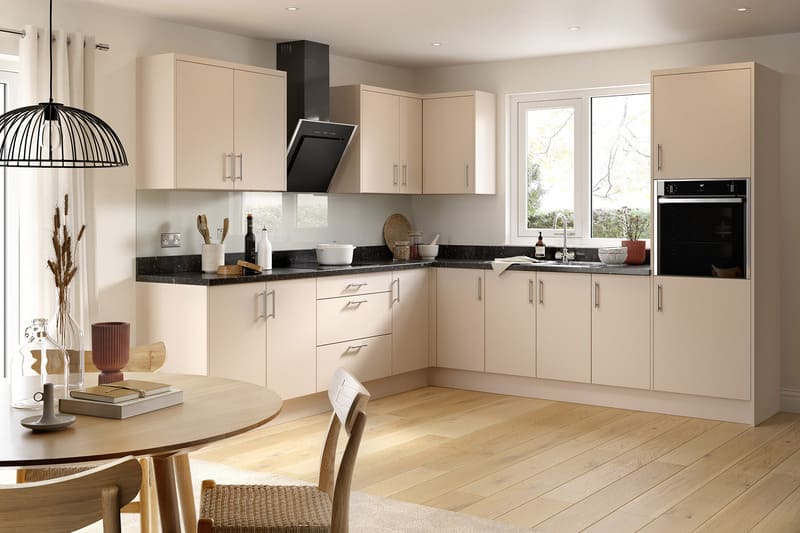
Learn more: Corner base cabinet dimensions
How to Choose the Right Blind Corner Base Cabinet Dimensions
Selecting the correct blind corner base cabinet dimensions requires thoughtful consideration of kitchen layout, storage needs, and daily use. Here’s how to approach the decision:
- Evaluate Available Space: Start by measuring the wall and corner areas where the cabinet will be installed. Make sure there is ample room for the cabinet’s door to open fully, avoiding any interference with adjacent cabinets or appliances.
- Balance Storage with Accessibility: A cabinet that offers significant storage but is difficult to access can be counterproductive. Assess how often you’ll need to reach items in the cabinet and choose a size that offers both accessibility and convenience.
- Ergonomics and Comfort: Select a height and depth that are easy to reach, minimizing the need for excessive bending or stretching. This ensures the cabinet is comfortable to use, especially for frequently accessed items.
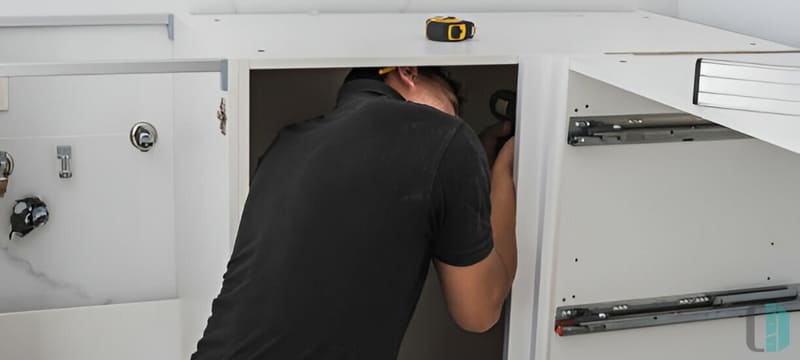
By carefully evaluating these factors, contractors and homeowners can select blind corner base cabinet dimensions that are perfectly suited to the kitchen layout and enhance the overall functionality of the space.
How Blind Corners Fit into Kitchen Design Styles
Blind corner cabinets are versatile and adapt to various kitchen design styles:
- Modern Kitchens: Blind corner cabinets with pull-out mechanisms or swiveling trays complement the clean lines and minimalist aesthetic of modern designs.
- Traditional and Rustic Kitchens: These cabinets help conceal storage while preserving a seamless and timeless look, aligning with classic cabinetry designs.
- Transitional Kitchens: Blind corner cabinets bridge style and functionality, integrating effortlessly into kitchens that mix traditional elements with modern innovations or open-layout designs.
This adaptability makes blind corner cabinets a valuable addition to kitchens, enhancing both aesthetics and practicality.
Learn more: Kitchen cabinet buying guide
Placement and Installation Tips for Blind Corner Base Cabinets
Proper placement and installation are essential to fully utilizing blind corner base cabinet dimensions and ensuring their functionality and durability.
Here are key tips for achieving an efficient setup:
- Accurate Positioning: Carefully measure and position the cabinet precisely in the corner. Proper placement maximizes the available space and allows the blind corner base cabinet dimensions to integrate smoothly with the overall kitchen design. Accurate measurements ensure the cabinet fits perfectly and prevents installation errors.
- Aligning with Adjoining Cabinets: Use shims if necessary to align the cabinet flush with neighboring units, creating a smooth, cohesive transition between the cabinets. This alignment is essential for both appearance and functionality.
- Preventing Door Interference: Leave sufficient clearance around the cabinet door, especially if it’s a double-door model. Ensuring that doors can open fully without hitting adjacent cabinets or walls improves accessibility and prevents wear over time.
By paying close attention to these placement and installation details, contractors and homeowners can optimize the functionality of their blind corner base cabinet dimensions, creating a kitchen space that is both visually appealing and highly efficient.
How to Measure for Blind Corner Base Cabinets
Accurate measurements are crucial for ensuring that blind corner base cabinet dimensions fit seamlessly into your kitchen layout. Incorrect or incomplete measurements can result in installation challenges that compromise both functionality and aesthetics.
Here are key steps to follow for precise measurements:
- Measure Wall Lengths: tart by measuring the distance from the corner to nearby obstacles, such as other cabinets or appliances. This ensures the chosen blind corner base cabinet dimensions will fit within the allocated space without interfering with neighboring elements. Accurate wall length measurements are especially important for maintaining a cohesive kitchen design.
- Assess Depth and Height: Measure the depth and height of the available space. Standard blind corner base cabinet dimensions are typically 24 inches in depth and 34.5 inches in height, but custom sizes might be necessary for non-standard layouts. Double-check these dimensions to ensure a proper fit with countertops and surrounding cabinetry.
- Allow Clearance for Doors: Make sure there is ample clearance around the cabinet for doors to open fully. If the cabinet is near drawers or appliances, ensure they can be operated without obstruction when the cabinet doors are open.
To avoid common mistakes, double-check each measurement, especially when planning for custom-fit cabinets.
Accurate measurements ensure that the selected blind corner base cabinet dimensions will integrate seamlessly into your space and enhance overall functionality.
Design Challenges and Solutions with Blind Corner Cabinets
While blind corner base cabinets are excellent for maximizing otherwise unused space, they come with unique challenges related to accessibility and visibility.
However, with thoughtful solutions and innovative design trends, these cabinets are evolving to be more functional and user-friendly, especially as we look ahead to 2025.
Inaccessible Corners
One of the biggest challenges with blind corner cabinet dimensions is accessing items stored deep within the cabinet. Standard designs often make it difficult to reach these items, leading to inefficient storage.
Solutions like pull-out trays, lazy Susans, and swiveling shelves can transform blind corners into fully accessible storage spaces.
- Pull-Out Trays: Adjustable pull-out trays allow items stored at the back of the cabinet to slide out completely, offering easy access. These trays are available in various widths and depths to match unique blind corner base cabinet dimensions. In 2025, trays with modular adjustments are expected to gain popularity, enabling a perfect fit for custom layouts.
- Lazy Susans: Circular lazy Susans allow items to be rotated and accessed with ease. Designs are now incorporating multi-level lazy Susans that take advantage of vertical space within the cabinet, a trend likely to continue in 2025.
- Swiveling Shelves: Also known as "magic corners," swiveling shelves bring deep storage to the front with a pull-and-rotate motion. These are ideal for maximizing blind corner base cabinet dimensions in larger kitchens, ensuring no space goes to waste.
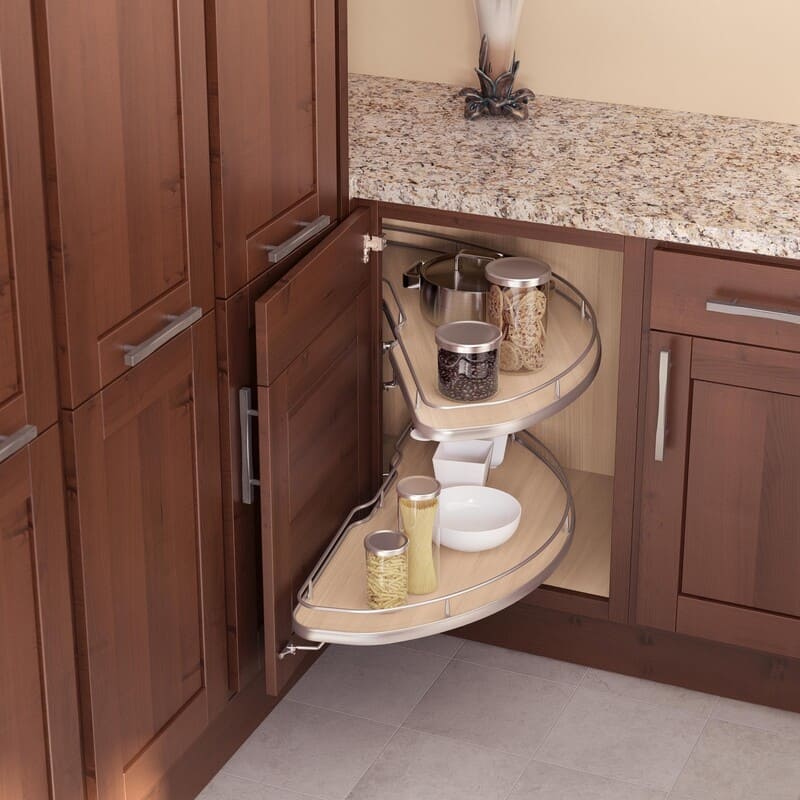
Low Visibility
The depth of blind corner cabinets can create low visibility, making it hard to see items stored toward the back.
Enhancing visibility within these cabinets can significantly improve their functionality.
- LED Lighting: Adding motion-activated LED lights inside the cabinet ensures that even the darkest corners are well-lit. These systems align perfectly with sleek modern designs and are expected to become a standard feature in blind corner base cabinet dimensions by 2025.
- Backlighting: For cabinets with glass or semi-transparent doors, backlighting adds a modern touch while enhancing visibility. In 2025, lighting trends are expected to focus on energy-efficient, adjustable LED systems that offer brightness controls for customized lighting.
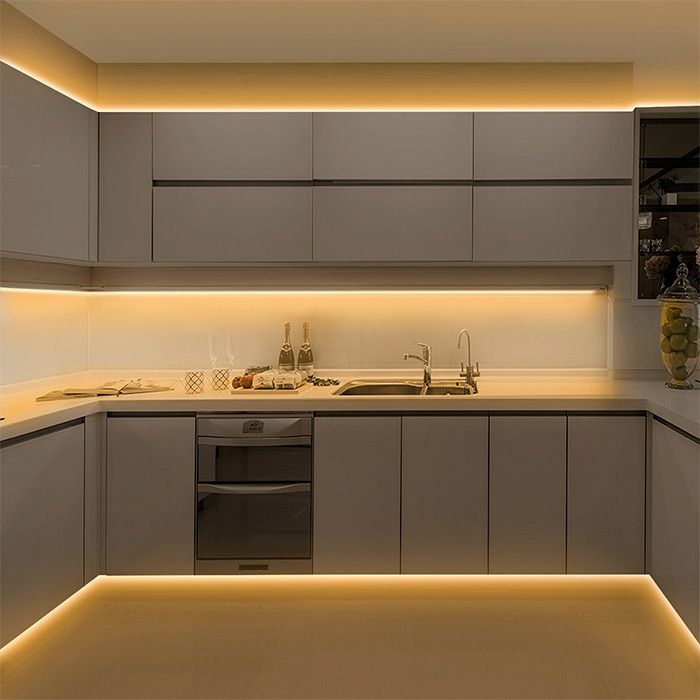
Design Trends for Corner Cabinets in 2025
In 2025, blind corner base cabinets are expected to evolve with a focus on flexibility, customization, and maximizing accessibility.
The following trends are shaping the future of these essential kitchen components:
- Modular Dimensions: With an increased focus on adaptable designs, modular dimensions will allow homeowners to adjust the size of blind corner cabinets to meet specific needs. Options for adjusting width (from 33” to 42”), depth (from standard 24” up to 30”), and even height make it easier to fit cabinets into unconventional spaces. Learn more: Modular cabinets
- Integrated Soft-Close Mechanisms: Soft-close mechanisms are becoming standard features, reducing noise and wear. Soft-close pull-out trays and lazy Susans are particularly popular, offering a seamless, quiet experience that enhances the luxury feel of modern kitchens.
- Customizable Storage Layers: Multi-tier pull-out trays or drawers will allow homeowners to tailor their blind corner base cabinet dimensions to their storage needs, providing options for single- or double-layer configurations.
- Sleek and Space-Saving Profiles: As minimalist design becomes increasingly popular, blind corner cabinets are expected to have sleeker, space-saving profiles. Streamlined hardware and hidden handles create a clean aesthetic, and cabinet designs will likely incorporate thinner walls or door materials to reduce bulk while preserving durability.
- Smart Technology Integration: High-end kitchens are seeing more integration of smart technology. By 2025, it’s anticipated that smart sensors and automated systems will be incorporated into blind corner cabinets, such as sensors that automatically adjust lighting based on cabinet use or even motorized pull-out trays that respond to voice commands.
- Sustainable Materials: With sustainability in focus, many cabinet manufacturers are expected to use eco-friendly materials like bamboo or FSC-certified wood. In addition to offering renewable material choices, sustainable finishes are likely to become popular, such as low-VOC paints and stains that are safe and eco-friendly.
Learn more: Low VOC cabinets
These trends make it clear that the evolution of blind corner base cabinet dimensions and designs is set to prioritize customization, ease of use, and sustainability.
By embracing these trends, blind corner base cabinet dimensions are set to become more adaptable and efficient, ensuring that corner spaces are fully optimized for both style and usability. Modern solutions make these cabinets an essential component of any forward-thinking kitchen design.
Learn more: Leading kitchen cabinet manufacturers
Blind Corner Base Cabinets vs. Other Base Corner Cabinet Types
Blind corner base cabinets offer unique advantages compared to other types of base cabinets, especially in maximizing corner space.
When evaluated alongside popular alternatives like Lazy Susan, diagonal corner, and straight base cabinets, each option presents its own benefits and limitations.
This comparison can help homeowners and contractors choose the right cabinet type for different kitchen layouts and storage needs.
| Cabinet Type | Best For | Advantages | Limitations |
| Blind Corner | Compact kitchens, corners | Maximizes corner storage; can include pull-out trays, lazy Susans, or magic corner mechanisms for deep storage access | May require additional hardware; can be harder to access without accessories |
| Lazy Susan | Accessible storage | Rotates for easy access; ideal for small, frequently used items | Limited to circular shelves; may not fully utilize all available space in the corner |
| Diagonal Corner | Open corners | Provides a spacious, single compartment for storing large items | Can take up more wall space; lacks customizable storage features like pull-out trays |
| Straight Base | Standard storage needs | Offers straightforward storage with drawers and shelves; accessible and versatile | Does not maximize corner space; limited reach in corner areas without custom designs |
- Blind Corner Cabinets: These are optimal for kitchens needing efficient corner storage. With options like pull-out trays and swiveling shelves, blind corner cabinets make it easier to reach items stored deep within the cabinet, offering a versatile solution for maximizing storage.
- Lazy Susan Cabinets: Ideal for keeping small, frequently used items within easy reach. The rotating feature is convenient but generally lacks depth for large storage needs. Lazy Susan cabinets work best in corners where accessible storage is prioritized over maximizing capacity.
- Diagonal Corner Cabinets: Diagonal corner cabinets are designed with an angled door, providing a large, open storage compartment. This design works well for storing larger items, such as pots, pans, and kitchen appliances. However, it requires more wall space and does not include organizational features like pull-out trays.
- Straight Base Cabinets: Straight base cabinets are the standard option in many kitchens, offering accessible storage with drawers and shelves. While they are highly functional for everyday storage, they are less efficient in corners without additional customization. They are best suited for kitchens with enough space that do not need to maximize corner storage.
By understanding the benefits and limitations of each option, contractors and homeowners can select cabinets that align with the kitchen’s design, space, and storage priorities. For those focused on making the most of corner areas, blind corner base cabinet dimensions and customizable accessories offer a clear advantage.
Material and Finish Options for Blind Corner Base Cabinets
Blind corner base cabinets are available in a range of materials and finishes, allowing homeowners and contractors to choose options that align with durability, style, and budget.
Understanding the right combination of material and finish is key to selecting blind corner base cabinet dimensions that not only fit the kitchen layout but also enhance its aesthetic appeal.
Materials for Blind Corner Base Cabinets
- Plywood: Known for its strength and moisture resistance, plywood is a popular choice for blind corner base cabinets. Its layered construction provides stability and resistance to warping, making it ideal for high-traffic kitchens. Plywood also offers longevity, ensuring the cabinet retains its shape and durability over time.
- MDF (Medium-Density Fiberboard): MDF is a cost-effective material that offers a smooth surface, ideal for painted finishes. It allows for customization in various colors, making it versatile for different kitchen styles. While less durable than plywood, MDF works well in kitchens with standard blind corner base cabinet dimensions where moisture levels are controlled.
- Solid Wood: For a premium feel, solid wood offers unmatched durability and a classic appearance. This material is well-suited for traditional and rustic kitchens where natural wood grain and rich texture are desired. Solid wood can also be stained or painted in various finishes, providing flexibility for both modern and timeless aesthetics.
Learn more: Difference between mdf and mfc vs plywood vs hdf
Finishes for Blind Corner Base Cabinets
- Stained Finishes: Staining enhances the natural beauty of wood, highlighting its grain and adding warmth to traditional or transitional kitchens. Stained finishes are commonly used in larger blind corner base cabinets to create a focal point in the kitchen.
- Matte Finishes: Matte finishes are favored for their subtle, understated appeal, especially in modern kitchens. They pair well with minimalistic designs and help conceal fingerprints and smudges, making them a practical choice for busy households.
- Gloss Finishes: Gloss finishes add a sleek, reflective surface that enhances light in the kitchen. These finishes are easy to clean and work well in compact layouts where maximizing brightness is key. They complement contemporary blind corner base cabinet dimensions and designs.
Custom Options with Casta Cabinet
Casta Cabinet specializes in offering customizable materials and finishes for blind corner base cabinets.
From durable plywood to premium solid wood, Casta ensures that every cabinet is crafted to meet the unique needs of the kitchen layout.
Their custom finishes, ranging from matte and gloss to natural stains, allow homeowners to achieve a seamless integration with their decor while optimizing functionality.
Learn more: Material & Finish Innovations: Elevating Cabinet Design and Durability
By choosing the right materials and finishes, homeowners can maximize the durability and aesthetic appeal of their blind corner base cabinet dimensions, creating a cohesive and functional kitchen design.
Blind Corner Base Cabinets at Casta Cabinet
Casta Cabinet offers premium blind corner base cabinets that blend functionality with style, ideal for any kitchen layout.
Innovative Features: Casta’s blind corner base cabinets dimensions are tailored to accommodate various kitchen layouts, featuring cutting-edge solutions like pull-out shelves, swing-out trays, and lazy Susans. These enhancements maximize storage accessibility, making even the deepest corners easily usable. Whether working with compact kitchens or expansive layouts, Casta provides solutions that fit any space.
Customization Options: Casta Cabinet offers extensive customization options, allowing clients to adjust the blind corner base cabinet dimensions to fit their specific needs. Key features include:
- Advanced Hardware: Enhance cabinet functionality with soft-close hinges and other premium hardware options.
- Adjustable Dimensions: Cabinets can be tailored in width, depth, and height to integrate seamlessly with unique layouts.
- Material Choices: Select from durable plywood, cost-effective MDF, or premium solid wood to match durability and style requirements.
- Finish Options: Choose from matte, gloss, or stained finishes to complement the kitchen’s overall aesthetic.
Learn more: Casta’s custom cabinet designs
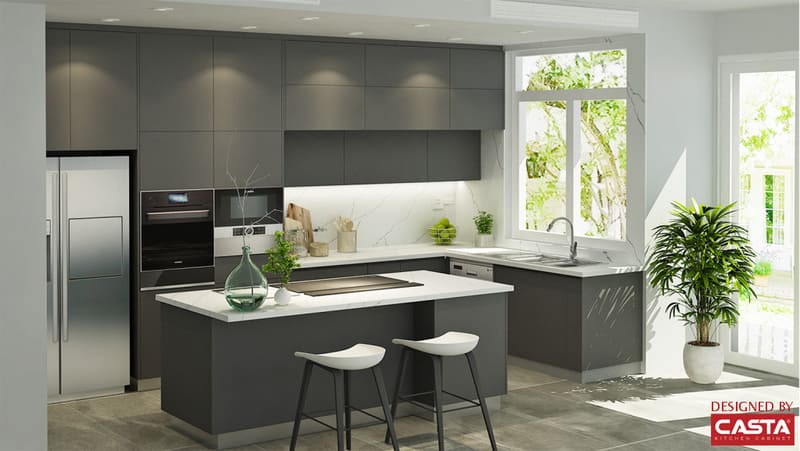
Customer Support: Casta Cabinet stands out for its commitment to customer satisfaction, providing guidance at every stage of the process. From initial consultations to post-installation support, Casta ensures clients make the most informed decisions regarding their blind corner base cabinet dimensions and features.
Learn more: Casta’s Outstanding International Projects

With quality craftsmanship and dedicated service, Casta Cabinet’s blind corner cabinets are a smart choice for durability, accessibility, and visual appeal.
Conclusion
Choosing the right blind corner base cabinet dimensions and configuration transforms kitchen corners into functional, accessible storage areas.
By understanding size options, placement tips, and customization opportunities, homeowners and contractors can create optimized storage solutions that enhance kitchen design and efficiency.
Proper installation and measurement are essential for a smooth fit, making blind corner base cabinets a valuable addition to any modern kitchen.
FAQ
What are standard blind corner base cabinet dimensions?
Can I customize the size and features of a blind corner cabinet?
What materials and finishes can I choose from?
How do pull-out trays and lazy Susans help in blind corner cabinets?
Are blind corner cabinets suitable for small kitchens?
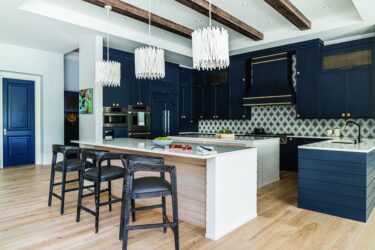
Top Cabinet Manufacturers in Florida: A Capability-Based Buy...
Cabinet manufacturers in Florida play a critical role in one of the fastest-growing construction markets in North Americ...
01/10/2026 | David Nguyen
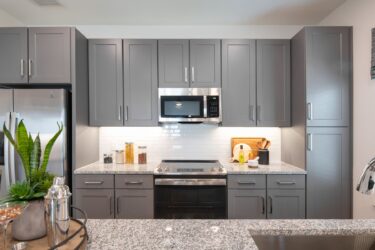
Top North Carolina Cabinet Manufacturers | Best NC Kitchen ...
North Carolina cabinet manufacturers have long been trusted across the U.S. thanks to the state’s deep heritage in woodw...
01/08/2026 | David Nguyen
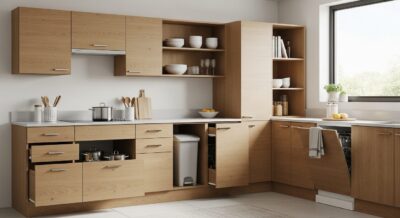
Top Cabinet Manufacturers in Arizona | Best Arizona Kitchen ...
Cabinet manufacturers in Arizona have gained increasing attention as construction activity accelerates across Phoenix, T...
01/06/2026 | David Nguyen
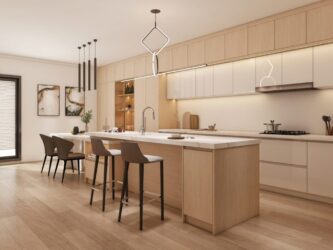
Top Cabinet Manufacturers Indiana | Best Indiana Kitchen Cab...
Cabinet manufacturers Indiana have become increasingly relevant as contractors and developers look for dependable Midwes...
01/04/2026 | David Nguyen
Contact us
Casta is always ready to listen and answer all customers' questions
