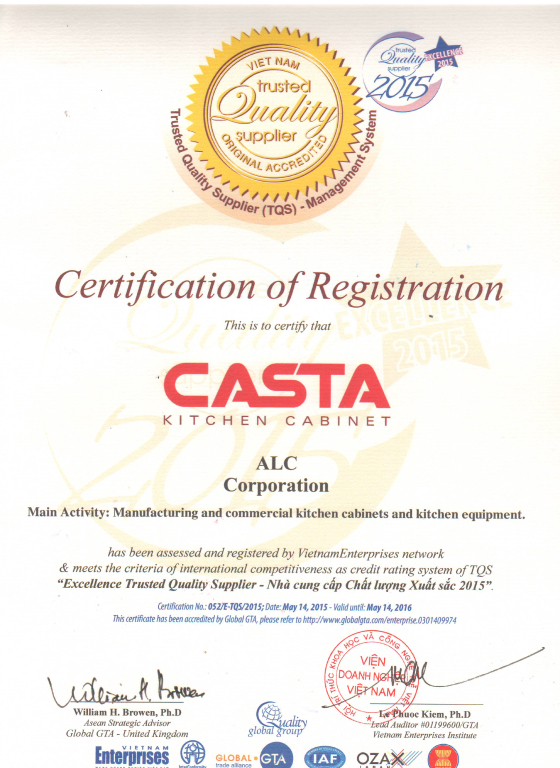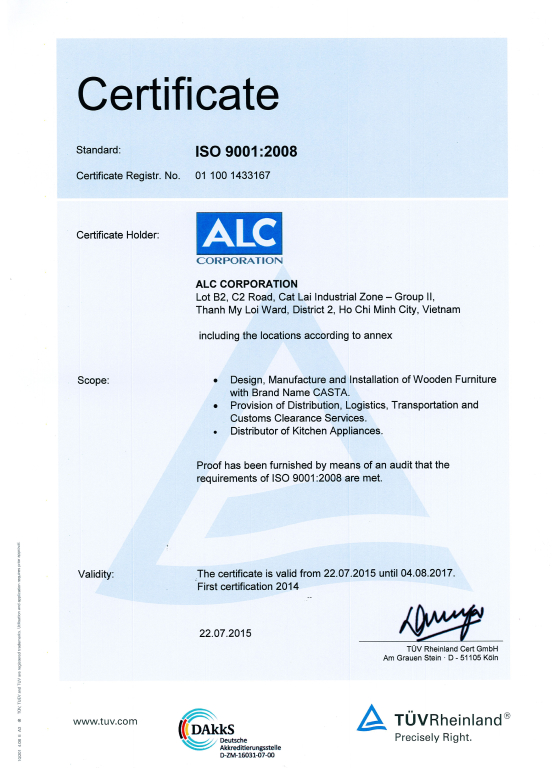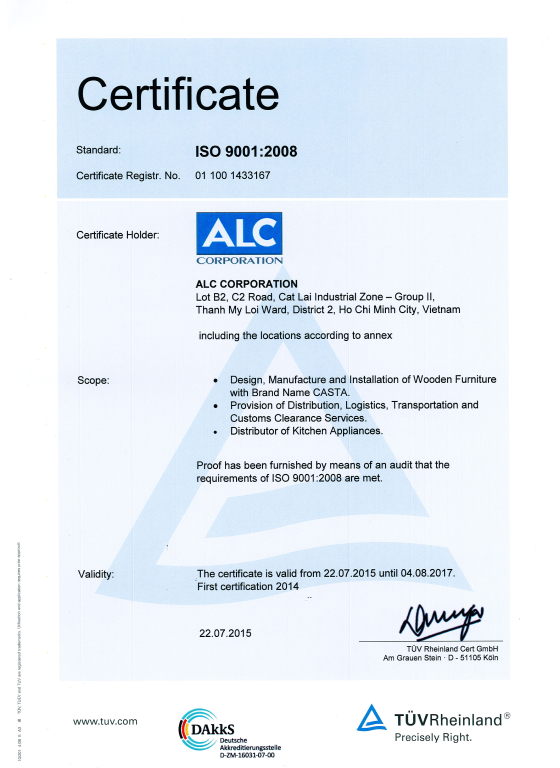Choosing the right distance between kitchen island and cabinets is crucial to constructing a practical and attractive kitchen. Optimized spacing increases workflow, movement, and a friendly atmosphere. In the kitchen triangle—the strategic placement of the sink, stove, and fridge—this is crucial to kitchen efficiency.
However, poor space can block paths, make appliances and cupboards inaccessible, and create a cluttered look. This can disturb design harmony and make cooking, cleaning, and entertaining less efficient.
At Casta Cabinetry, we know how important spacing is for the right kitchen plan. Our customisable kitchen islands are precision-designed to ensure the perfect space between kitchen island and cabinets for utility and beauty. This distance ensures kitchen flow, prevents overcrowding, and optimizes cooking, cleaning, and storage operations.
We customize solutions for North American contractors, cabinet brands, and companies to improve any kitchen space. To achieve a harmonious and efficient design, the kitchen island and cabinets must be spaced correctly, whether the kitchen is small or large.
This meticulous spacing guarantees that every project exceeds expectations, delivering efficient and attractive kitchens. Casta Cabinetry makes kitchen projects practical and elegant by addressing island-cabinet distance.
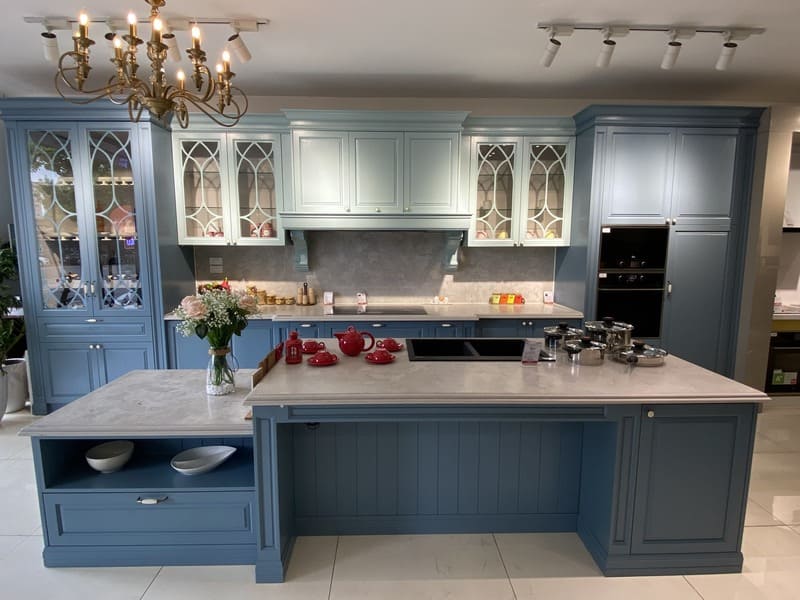
Table of Contents
Definition and Core Functions
Kitchen Islands
A kitchen island is a freestanding unit commonly located at the center of the kitchen, designed to enhance both the functionality and aesthetics of the space.
These versatile features cater to a variety of needs, making them a cornerstone in modern kitchen design.
- Definition: Freestanding structures offering flexible applications for food preparation, additional counter space, or even dining.
- Functions:
- Food Prep: Provides a dedicated workspace for chopping, mixing, and assembling meals.
- Dining: Acts as a casual dining area or breakfast bar, accommodating seating for family and guests.
- Storage: Adds extra storage with built-in cabinets or drawers, ideal for cookware and utensils.
- Secondary Cooking Areas: Can house stovetops, sinks, or built-in appliances, adding convenience to the layout.
- Flexibility: Unlike fixed cabinetry, kitchen islands are customizable to suit specific dimensions, designs, and functional requirements.
Learn more: Kitchen island base cabinets
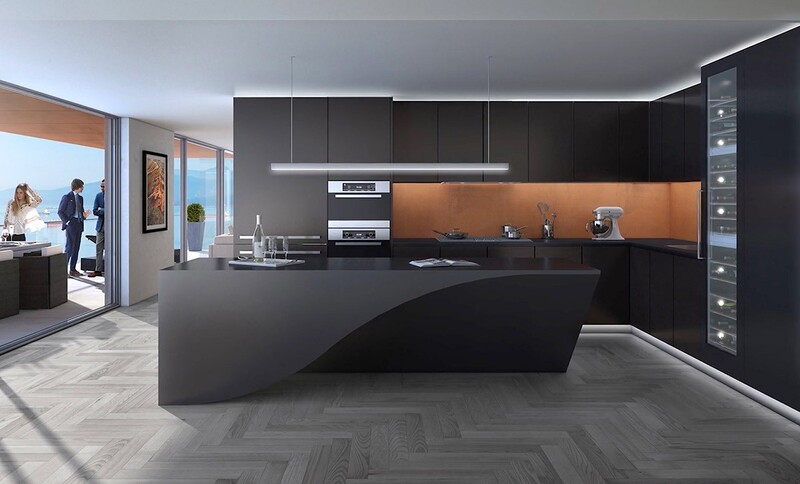
Kitchen Cabinets
Kitchen cabinets are the backbone of any kitchen, providing both storage and structure to the overall layout. They are fixed units strategically installed to support organization and accessibility in the kitchen.
- Definition: Fixed storage units, typically installed beneath countertops or along walls, offering a practical solution for housing kitchen essentials.
- Functions:
- Storage: Organizes everyday items like utensils, cookware, and pantry goods, ensuring a clutter-free kitchen.
- Design Anchor: Acts as a foundational element that defines the kitchen’s layout, style, and functionality.
- Enhanced Organization: Includes specialized compartments like spice racks, pull-out trays, and waste bins for optimized efficiency.
Learn more: Top cabinet supplier and manufacturers
The Relationship Between Islands and Cabinets
The synergy between the kitchen island and cabinets lies in their combined ability to maximize efficiency and style.
Proper spacing, such as maintaining the recommended distance between kitchen island and cabinets, ensures seamless functionality and an uncluttered aesthetic.
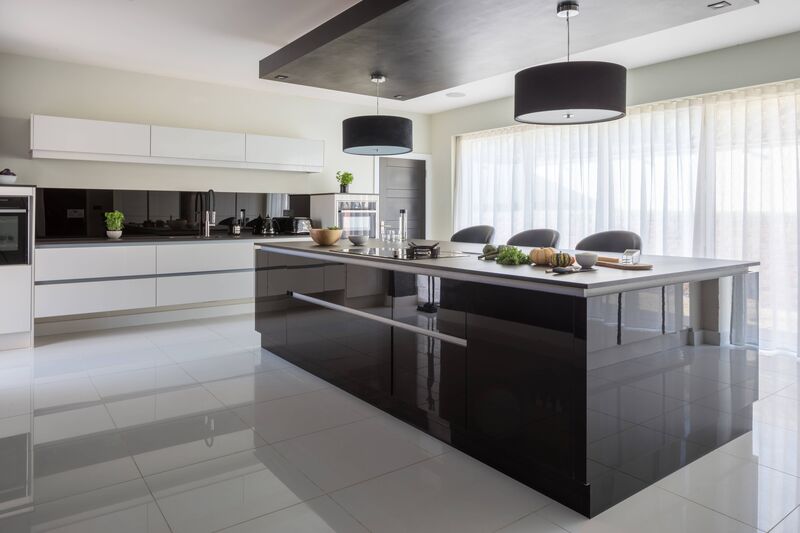
When both islands and cabinets are tailored to the specific needs of the space, these elements work together harmoniously. By achieving the correct distance between kitchen island and cabinets, you can create a kitchen that is not only practical but also visually stunning, elevating the overall functionality and design of the space.
Learn more: The Ultimate Guide to Modern Design Kitchen Cabinets
Optimal Distance Between Kitchen Island and Cabinets
Standard Measurements
Determining the proper distance between kitchen island and cabinets is crucial to creating a functional and visually balanced kitchen. Key standard measurements include:
- 36–48 Inches: This range provides the optimal distance between kitchen island and cabinets for most kitchens, balancing movement, functionality, and efficiency.
- 54 Inches: For larger kitchens or open-concept spaces, a distance of 54 inches ensures ample room for easy navigation and multitasking, especially in high-traffic areas.
Factors Affecting Ideal Spacing
The recommended distance between kitchen island and cabinets depends on several factors, which influence the kitchen’s functionality and flow:
- Room Size and Layout:
- Compact Kitchens: In smaller kitchens, a distance of 36 inches ensures functionality without wasting space.
- Spacious Kitchens: Larger kitchens benefit from increasing the distance between kitchen island and cabinets to 48–54 inches, maintaining balance and preventing the space from feeling cramped.
- Cabinet Door Swing:
- It is essential to account for the full swing of cabinet doors when determining the distance between kitchen island and cabinets. Full-overlay cabinets and inset cabinets require enough clearance to avoid collisions with the island or other cabinetry.
- Kitchen Traffic:
- Kitchens with multiple users or heavy activity require at least 42–48 inches of space between the kitchen island and cabinets to facilitate smooth movement and efficient workflow.
Learn more:
Impact on Workflow and Functionality
The correct distance between kitchen island and cabinets significantly enhances kitchen usability.
It ensures:
- Efficient Workflow: Optimal spacing supports quick transitions between the kitchen triangle (sink, stove, and fridge) and improves accessibility.
- Storage Access: Proper spacing ensures easy access to cabinets and drawers without obstruction.
- Social Interaction: Ample space around the island allows for gathering and interaction without disrupting kitchen activities.
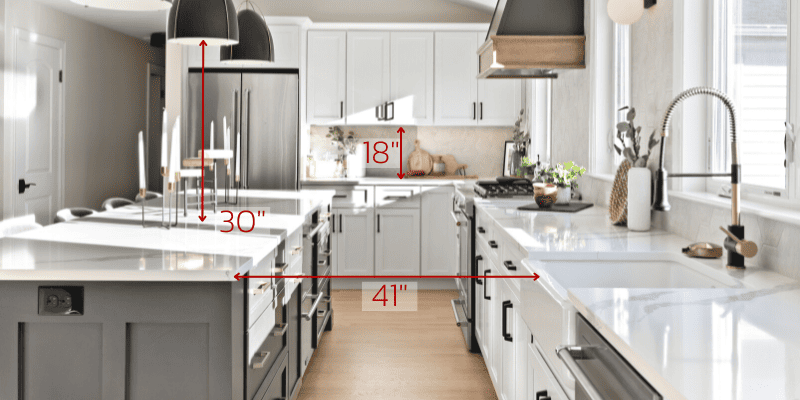
Properly spacing the distance between kitchen island and cabinets is essential for creating kitchens that are efficient, user-friendly, and visually appealing.
Contractors and cabinet brands can rely on these guidelines to deliver tailored solutions that meet the unique needs of their clients.
Learn more: Kitchen cabinet buying guide
Factors to Consider When Determining the Distance Between Kitchen Island and Cabinets
Ensuring the proper distance between kitchen island and cabinets involves evaluating various factors that impact both functionality and aesthetics.
By considering cabinet design, island usage, and traffic flow, contractors and brands can achieve layouts that enhance usability and design harmony.
Cabinet Design
The type and style of cabinets directly influence the distance required around the kitchen island:
- Full-Overlay Cabinets:
These cabinets feature doors that cover the entire frame, requiring additional clearance for smooth opening and operation. A distance of at least 42 inches is recommended to ensure doors and drawers can open without obstruction. - Inset Cabinets:
With doors that sit flush within the cabinet frame, inset cabinets allow for more precise spacing. However, exact measurements are essential to maintain functionality and prevent any misalignment with the kitchen island.
Learn more: Inset vs overlay cabinets
- Custom Cabinetry:
Custom solutions may involve unique hardware or door configurations, requiring detailed measurements to determine the perfect distance between kitchen island and cabinets.
Learn more: What are custom cabinets?
Functionality of the Island
The primary purpose of the kitchen island significantly impacts spacing requirements:
- Cooking Zones:
For islands featuring cooktops, sinks, or built-in appliances, allow extra space for safe operation. A minimum distance of 48 inches is ideal for maintaining clearance around these functional areas while preventing traffic congestion. - Dining Areas:
Islands with seating must include room for stools and legroom. Aim for at least 15 inches of overhang and maintain 42–48 inches of clearance between the seating area and surrounding cabinets for a comfortable dining experience. - Multi-Functional Islands:
For islands combining food prep, storage, and dining, consider increasing the distance to 54 inches in larger kitchens to facilitate seamless transitions between tasks.
Traffic Flow and Accessibility
Proper spacing ensures a kitchen is easy to navigate, even during peak activity:
- High-Traffic Kitchens:
In busy households or commercial settings, wider aisles (48–54 inches) accommodate multiple users and allow smooth movement between the kitchen island and cabinets. - Accessible Design:
For universal design kitchens, wider clearances support wheelchair accessibility and provide ease of use for individuals with mobility challenges. - Workflow Optimization:
Sufficient space improves efficiency in the kitchen triangle (sink, stove, and fridge) by enabling quick, unobstructed movements.
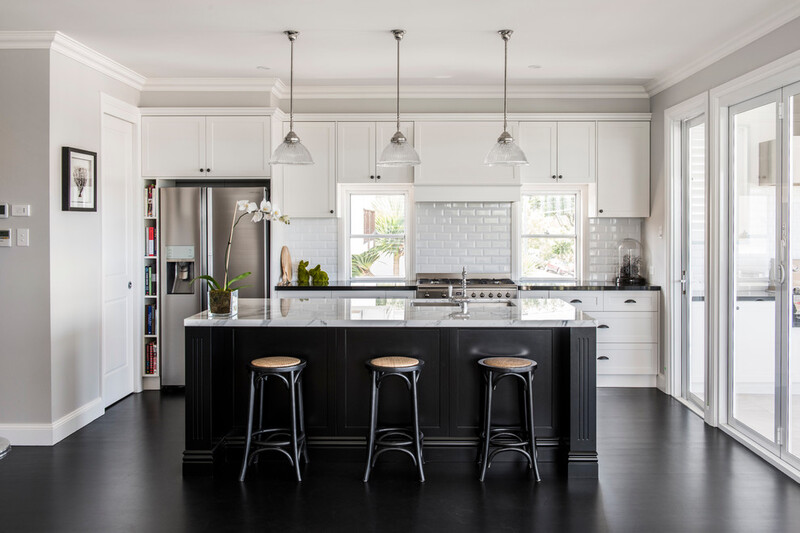
By addressing these factors, contractors and cabinet brands can confidently determine the best distance between kitchen island and cabinets for their projects, ensuring functionality, accessibility, and an inviting kitchen layout.
Learn more: Top kitchen island manufacturers
How to Calculate the Ideal Distance Based on Your Kitchen Layout
Determining the optimal distance between kitchen island and cabinets depends largely on the kitchen’s layout.
By aligning spacing with the specific design, you can ensure functionality, accessibility, and a visually pleasing result.
Below are detailed recommendations for common kitchen layouts.
U-Shaped Kitchens
- Recommendation: Maintain 42–48 inches of clearance between the island and surrounding cabinets.
- Why: This spacing ensures effortless movement throughout the kitchen, even when multiple people are working. It provides sufficient room for opening cabinet doors and drawers on all sides while maintaining accessibility to the sink, stove, and refrigerator.
- Additional Tip: If the kitchen also includes seating on the island, add extra clearance to accommodate stools and legroom without disrupting the workflow.
Learn more: U shaped kitchen cabinets
L-Shaped Kitchens
- Recommendation: Allow 36–42 inches of space between the island and the longest wall of cabinets.
- Why: This setup offers flexibility for accessing work zones while blending seamlessly with open floor plans. It allows for an efficient kitchen triangle while providing a clear path for movement between cabinets and the island.
- Additional Tip: If the L-shape opens into a dining or living area, consider expanding the clearance slightly to create a more inviting flow between spaces.
Learn more: L shaped kitchen with island
Galley Kitchens
- Recommendation: For narrower galley kitchens, prioritize a minimum of 36 inches between the island and surrounding cabinets.
- Why: This narrower clearance strikes a balance between accessibility and functionality, preventing the kitchen from feeling cramped. It ensures enough room to open cabinet doors and maneuver comfortably in a confined space.
- Additional Tip: In compact galley kitchens, consider a slimmer island design to maximize efficiency without sacrificing utility.
Key Considerations Across Layouts
- Door and Drawer Clearance: Ensure all cabinet doors and drawers can open fully without obstruction, regardless of layout.
- Multiple Users: For households or commercial spaces with multiple users, aim for at least 48 inches of clearance to facilitate smooth traffic flow.
- Seating and Dining: For islands with seating, ensure there is at least 42–48 inches of space behind chairs or stools for comfortable movement.
By tailoring the distance between kitchen island and cabinets to the specific layout, contractors and brands can design kitchens that prioritize both form and function, catering to diverse clients
Learn more: Kitchen Cabinet Manufacturer List to Consider for Your Dream Kitchen
How the Right Distance Enhances Kitchen Aesthetics and Functionality
Ensuring the optimal distance between kitchen island and cabinets can elevate both the visual appeal and practicality of your kitchen.
This key design element influences how the space looks, feels, and functions, offering significant benefits for homeowners and contractors alike.
Visual Balance
- Open Feel: Proper spacing, typically between 36–48 inches, prevents the kitchen from feeling cramped, allowing the room to breathe and ensuring a welcoming ambiance.
- Design Harmony: When the kitchen island is thoughtfully placed relative to surrounding cabinets, it creates a seamless flow between elements, transforming the island into a central focal point that enhances the overall aesthetic.
- Symmetry and Proportion: Aligning the island and cabinets at the right distance helps maintain proportional balance, ensuring the design doesn’t overwhelm or underutilize the available space.
Workflow Efficiency
- Improved Functionality: The correct spacing optimizes the kitchen triangle—the key connection between the sink, stove, and refrigerator. This arrangement reduces unnecessary steps, making meal prep, cooking, and cleaning faster and more efficient.
- User-Friendly Design: With sufficient clearance, multiple users can navigate the kitchen comfortably, enabling multitasking, socializing, or family activities without bottlenecks or interference.
- Enhanced Organization: The right distance ensures easy access to both island storage and surrounding cabinets, keeping utensils, cookware, and pantry items conveniently within reach.
Practical Benefits
- Traffic Flow: Proper spacing accommodates high traffic, especially in households with multiple users or commercial kitchens where functionality is paramount.
- Flexibility: The right distance makes it easy to incorporate additional features, such as island seating, pendant lighting, or decorative accents, without crowding the space.
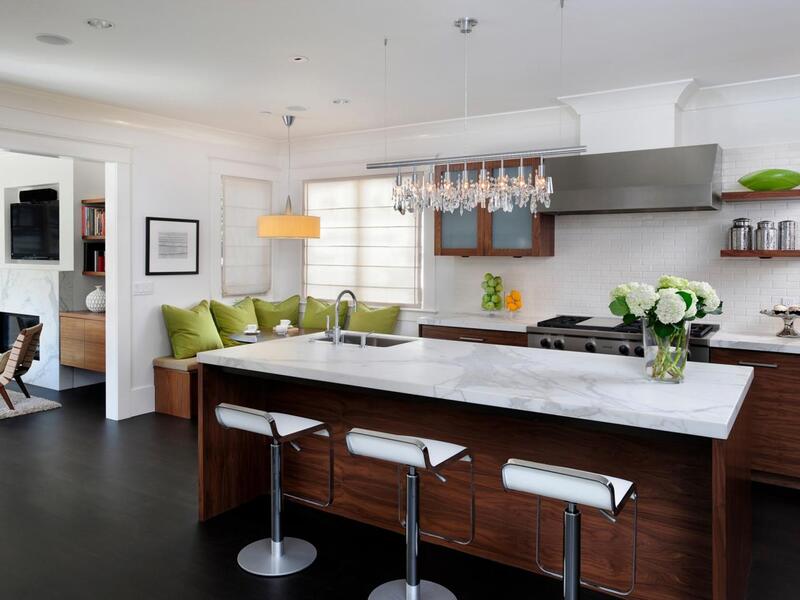
By paying close attention to the distance between kitchen island and cabinets, contractors and brands can create kitchens that excel in both form and function.
Proper spacing not only enhances aesthetics but also transforms the kitchen into a highly efficient and enjoyable workspace.
Learn more: Industrial Cabinets Made in Vietnam: Durability and Functionality for Demanding Applications
Common Mistakes in Spacing and How to Avoid Them
Proper planning of the distance between kitchen island and cabinets is essential to achieving a functional and aesthetically pleasing kitchen.
Missteps in spacing can hinder movement, disrupt workflow, and detract from the overall design.
Here’s how to recognize and avoid common mistakes.
Too Narrow Spacing
- Impact: Insufficient clearance creates cramped pathways, making it difficult to move around the kitchen. Cabinet doors, drawers, or appliance doors may not open fully, restricting access and usability.
- Solution: Maintain a minimum clearance of 36 inches between the kitchen island and surrounding cabinets. In higher-traffic kitchens, aim for 42–48 inches to ensure comfortable movement.
Too Wide Spacing
- Impact: Excessive spacing between the island and cabinets wastes valuable floor space, reducing functionality and breaking the flow of the kitchen triangle. This can make the kitchen feel disconnected and inefficient.
- Solution: Avoid exceeding 54 inches of spacing unless the kitchen layout is exceptionally large. Properly balancing space maintains functionality and visual cohesion.
Ignoring Door and Appliance Clearance
- Impact: Overlooking the clearance required for cabinet doors and appliances can lead to collisions with the island, limiting usability and potentially damaging cabinetry or appliances.
- Solution: Carefully measure the full swing of cabinet doors and appliance doors, including oven and dishwasher doors, to ensure they open freely without obstruction. Factor these dimensions into your spacing plan.
Overlooking Traffic Flow Needs
- Impact: In kitchens with multiple users, inadequate space can create bottlenecks, especially during busy times like meal preparation.
- Solution: For high-traffic kitchens, ensure at least 42 inches of clearance to accommodate multiple people working simultaneously without interference.
Misjudging Island Functionality
- Impact: Failing to consider the island's intended use can lead to impractical spacing, such as insufficient room for seating or cramped prep areas.
- Solution: For islands with seating, allow an additional 12–18 inches of clearance to accommodate chairs or stools without restricting movement.
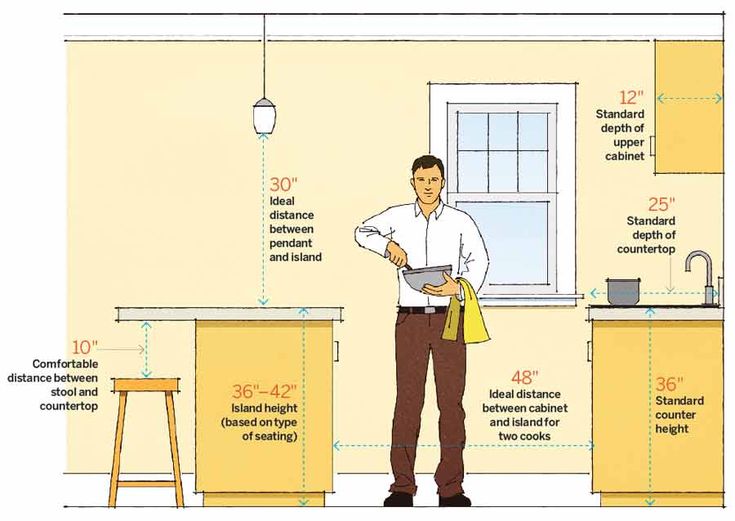
By addressing these common pitfalls, contractors and brands can ensure the distance between kitchen island and cabinets is optimized for both functionality and style, creating kitchens that are practical, beautiful, and easy to navigate.
Learn more: The Ultimate Guide to Modern Design Kitchen Cabinets
Casta’s Approach to Custom Kitchen Island Solutions
At Casta Cabinetry, we understand that the distance between kitchen island and cabinets is a crucial factor in designing functional and aesthetically pleasing kitchens.
Our approach ensures that every kitchen island we create fits seamlessly into its surroundings while meeting the highest standards of quality and sustainability.
Customization for Optimal Spacing
Casta specializes in bespoke kitchen island solutions tailored to your specific space and needs.
Whether your layout requires narrow clearances in compact kitchens or generous spacing for open-plan designs, we craft islands that optimize functionality and maintain the ideal distance between kitchen island and cabinets.
Our team works closely with contractors and brands to achieve a perfect balance of practicality and design.
Learn more: Casta’s ideal custom cabinets
High-Quality Materials and Design
Each Casta kitchen island is built with premium materials such as solid wood, veneer plywood, and other durable options.
Using advanced European manufacturing techniques, our islands are precision-crafted to deliver both durability and elegance.
Whether your project requires a contemporary aesthetic or a timeless classic, our designs enhance every kitchen's visual and functional appeal.
Learn more: OEM Cabinet Manufacturer
Health and Sustainability
Casta is committed to creating environmentally conscious kitchen islands that prioritize health and sustainability.
Our products are crafted using certified wood and low-VOC finishes, ensuring they meet stringent health and safety standards.
Learn more: Low VOC cabinets
This dedication to sustainable practices not only protects the environment but also ensures safer, healthier spaces for end users.
Learn more: Casta’s ISO-Qualified Cabinet Certification: Setting the Gold Standard for Quality and Reliability
Reliable Delivery and Support
Casta offers seamless logistics support, ensuring that your kitchen island is delivered on time and in pristine condition.
With clear assembly instructions and responsive customer service, we make the process efficient and stress-free for contractors and brands.
Learn more: Lead Times & Supply Chain Resilience: Navigating Potential Disruptions
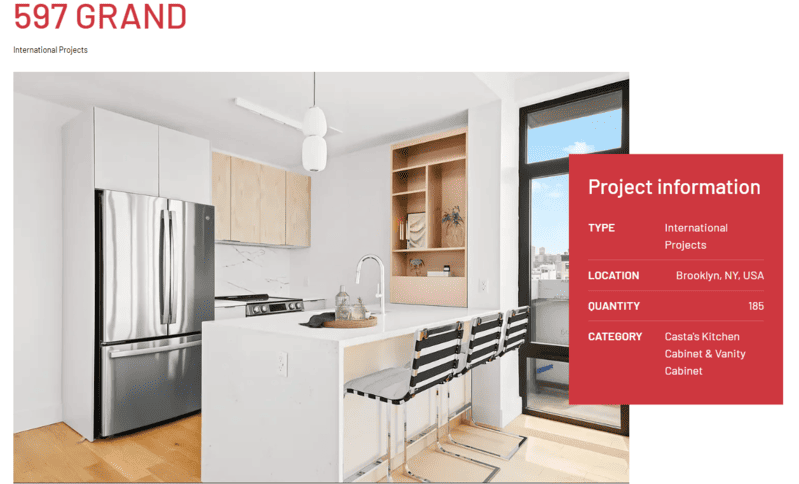
Casta Cabinetry’s expertise in creating custom kitchen islands ensures that the distance between kitchen island and cabinets is optimized for functionality and style, delivering solutions that meet the needs of residential and commercial spaces alike.
Learn more: Casta’s Outstanding International Projects
Conclusion: Why Spacing Matters in Kitchen Design
The distance between kitchen island and cabinets plays a pivotal role in shaping a functional, visually appealing, and efficient kitchen.
Proper spacing ensures smooth workflows, comfortable movement, and a balanced aesthetic, regardless of the kitchen layout.
Whether it's a compact galley kitchen or a spacious U-shaped design, adhering to optimal spacing measurements enhances both usability and style.
For contractors and brands, prioritizing the right spacing can make the difference between a good kitchen and an exceptional one.
Tailored solutions that account for functionality, traffic flow, and design harmony deliver lasting value to clients, ensuring satisfaction and seamless performance.
Partner with Casta Cabinetry to explore customizable kitchen islands and cabinets designed with precision to maintain the ideal distance between kitchen island and cabinets. Let us help you create superior kitchen solutions for your next project.
FAQ
How far should the kitchen island be from the cabinets?
What is the best distance between the island and the wall cabinets?
Can kitchen islands be installed in any layout?
How do I calculate the correct space for kitchen islands in my kitchen?

Top Cabinet Manufacturers in Florida: A Capability-Based Buy...
Cabinet manufacturers in Florida play a critical role in one of the fastest-growing construction markets in North Americ...
01/10/2026 | David Nguyen
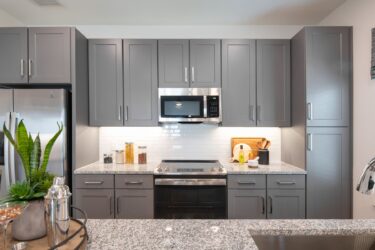
Top North Carolina Cabinet Manufacturers | Best NC Kitchen ...
North Carolina cabinet manufacturers have long been trusted across the U.S. thanks to the state’s deep heritage in woodw...
01/08/2026 | David Nguyen
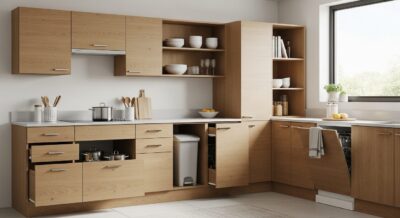
Top Cabinet Manufacturers in Arizona | Best Arizona Kitchen ...
Cabinet manufacturers in Arizona have gained increasing attention as construction activity accelerates across Phoenix, T...
01/06/2026 | David Nguyen

Top Cabinet Manufacturers Indiana | Best Indiana Kitchen Cab...
Cabinet manufacturers Indiana have become increasingly relevant as contractors and developers look for dependable Midwes...
01/04/2026 | David Nguyen
Contact us
Casta is always ready to listen and answer all customers' questions
