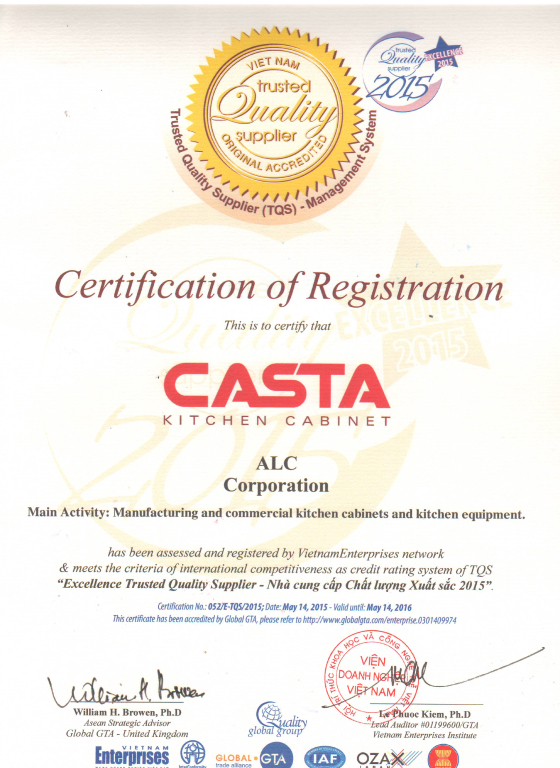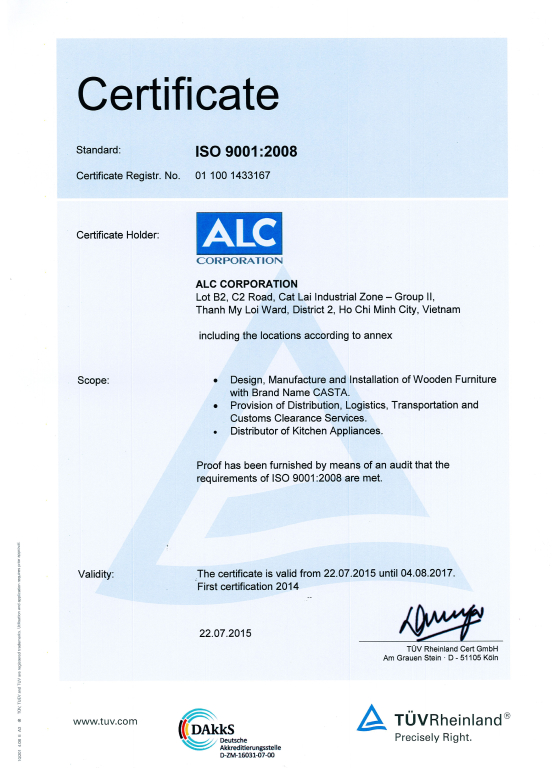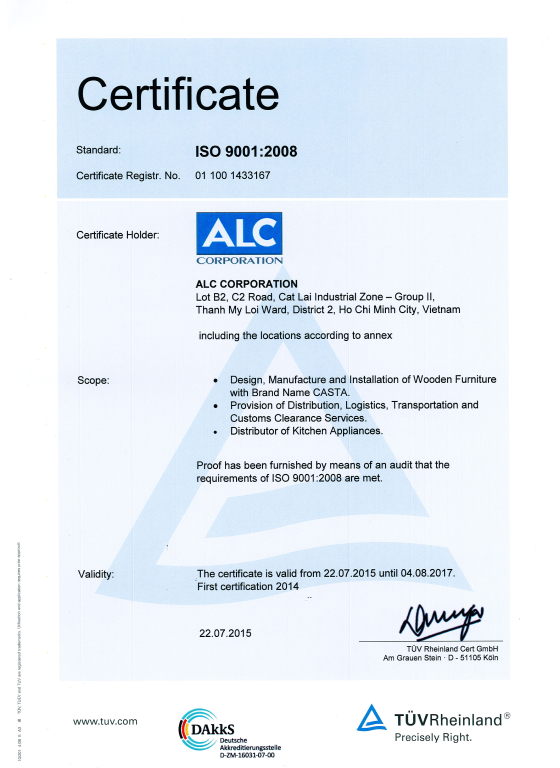Introduction: The Importance of Proper Kitchen Island Height
Kitchen island height plays a vital role in creating functional and visually appealing spaces.
Whether used for meal preparation, dining, or entertaining, the right height ensures comfort and enhances workflow. A well-designed kitchen island integrates seamlessly with surrounding elements like countertops and seating, making it a centerpiece that combines style and practicality.
Learn more: Kitchen island base cabinets
In both residential and commercial kitchens, the height of a kitchen island must cater to its intended purpose.
Whether opting for counter height kitchen islands, standard kitchen island height, or customized solutions, contractors and designers must align these choices with client preferences and the kitchen layout.
Learn more: Custom vs. RTA Vanity Cabinets: Pros and Cons
At Casta Cabinetry, we specialize in crafting custom kitchen islands that meet precise height requirements, ensuring a perfect blend of functionality and design innovation.
In this guide, we explore the most common heights, considerations for selecting the right option, and the emerging trends in kitchen island styles for 2025.
Learn more: Kitchen island styles
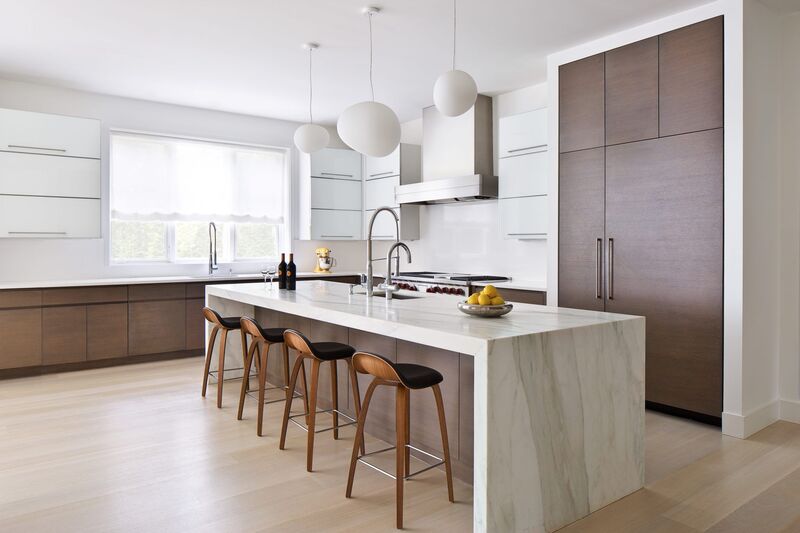
Table of Contents
Standard Heights for Kitchen Islands
Selecting the right kitchen island height is critical for achieving a balance between functionality and style in both residential and commercial kitchens.
Each height option has its unique benefits and ideal applications, ensuring the island meets the needs of its users while seamlessly blending with the overall kitchen design.
Counter Height (36 inches)
A counter height kitchen island is the most commonly chosen option, aligning perfectly with standard kitchen countertops.
This height creates a cohesive and practical workspace, suitable for a wide variety of tasks.
- Applications:
- Ideal for food preparation and cooking, offering a comfortable working surface.
- Frequently used as a casual dining spot for quick meals or snacks.
- Acts as an extension of the kitchen, integrating seamlessly with countertops and appliances.
- Benefits:
- Provides a standard kitchen island height that fits most kitchens, making it a versatile choice.
- Comfortable for users to stand or sit on standard-height stools while working or eating.
- Blends effortlessly with adjacent cabinetry and appliances, ensuring a unified aesthetic.
Learn more: What Are Standard Cabinet Sizes?
- Design Tip: Pair a counter-height island with built-in storage solutions, such as pull-out drawers and shelving, to maximize utility.
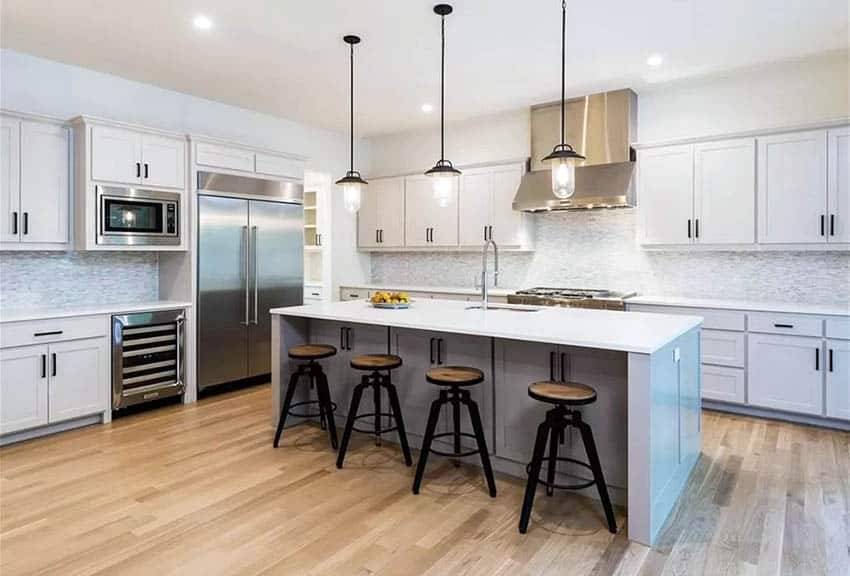
Bar Height (42 inches)
A bar height kitchen island is a taller option that brings a stylish and elevated touch to kitchen designs.
This height is especially popular for creating a casual dining or socializing area.
- Applications:
- Best suited for open-concept kitchens where the island acts as a boundary between the kitchen and living or dining areas.
- Ideal for homes that frequently host gatherings, as the height creates an informal bar-like atmosphere.
- Works well with taller bar stools, providing a comfortable seating arrangement for guests.
- Benefits:
- Adds a dynamic vertical element to the kitchen, making it a visual focal point.
- Offers an ergonomic dining or socializing height for standing guests or those seated on bar stools.
- Clearly delineates functional zones in open-plan layouts, such as separating the cooking area from the entertaining space.
Learn more: Kitchen Cabinet Trends
- Design Tip: Opt for bold materials, such as reclaimed wood or concrete, to make the bar height kitchen island a statement piece in modern or industrial kitchens.
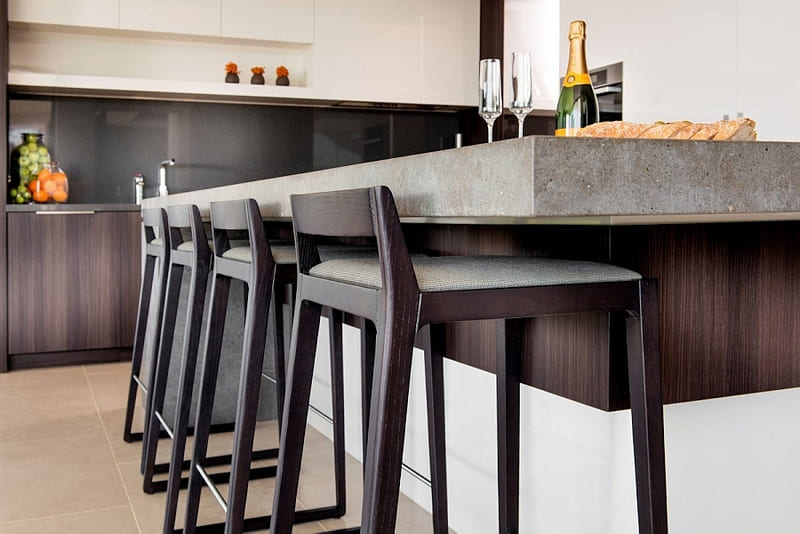
Learn more: Types of kitchen cabinets materials
Split-Level Height (36 and 42 inches)
A split-level kitchen island combines the benefits of both counter and bar heights, making it an incredibly versatile and practical choice for many households.
This hybrid design is gaining traction as a top trend for 2025 kitchen layouts.
- Applications:
- Ideal for family kitchens, where the lower level is used for meal preparation, and the raised section serves as a dining or homework area.
- Suitable for kitchens with multi-functional needs, such as hosting, working, and cooking simultaneously.
- Perfect for homes that prioritize flexibility and adaptability in their design.
Learn more: Industrial Cabinets Made in Vietnam: Durability and Functionality for Demanding Applications
- Benefits:
- Offers distinct zones for different activities, enhancing the island's usability and functionality.
- Accommodates diverse user needs, providing a workspace for standing users and a dining surface for seated individuals.
- Adds visual interest to the kitchen by creating a layered, dynamic design.
Learn more: Kitchen Island Base Cabinets
- Design Tip: Use contrasting materials or finishes between the counter and bar-height levels to add depth and sophistication to the island's appearance.
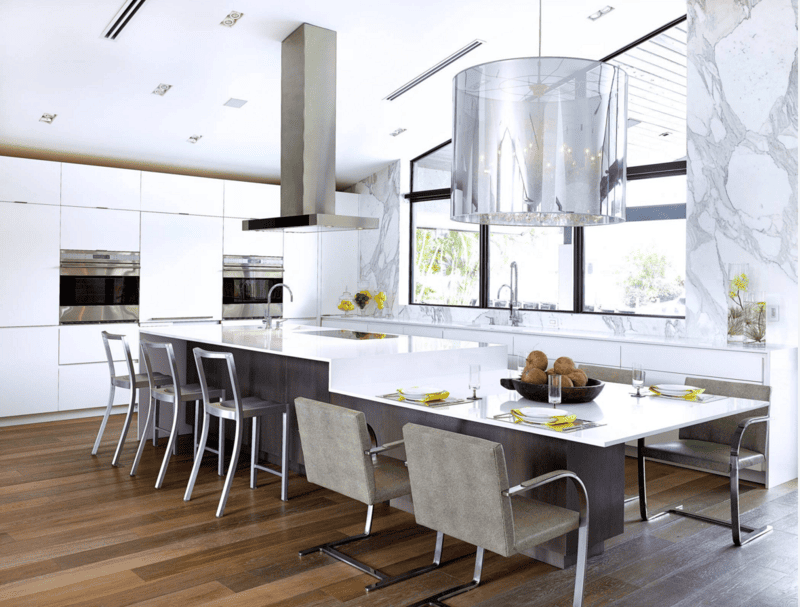
Why the Right Kitchen Island Height Matters
The typical kitchen island height should align with the primary functions of the island, whether it’s for food preparation, dining, or entertaining.
By choosing between counter, bar, or split-level heights, designers and contractors can ensure that the height of the kitchen island enhances both the functionality and style of the kitchen space.
Each option provides unique benefits, making it essential to select the right height for the specific needs of the project.
Learn more: Kitchen cabinet buying guide
Factors to Consider When Choosing Kitchen Island Height
The kitchen island height is a crucial decision in designing functional and aesthetically pleasing kitchens.
Contractors and designers must evaluate several factors to ensure the island complements the overall layout, meets its intended purpose, and provides optimal comfort for users.
Below are the key considerations when selecting the ideal height of a kitchen island:
Kitchen Layout
The layout of the kitchen significantly influences the choice of kitchen island height.
The island should harmonize with the surrounding design elements to create a cohesive and practical space.
- Open-Plan Kitchens:
In open-plan layouts, the kitchen island often serves as a transition between the kitchen and living or dining areas.
Learn more: Open shelves cabinet
A counter height kitchen island (36 inches) integrates smoothly with adjacent countertops and appliances, ensuring continuity in design.
Alternatively, bar height kitchen islands (42 inches) create a natural boundary while adding visual interest.
- Tip: Use contrasting materials or bold colors for the island to distinguish it as the focal point in open-concept kitchens.
- Closed-Concept Kitchens:
In more traditional layouts, the island height may need to be customized to enhance usability and avoid overcrowding the space.
Split-level designs are an excellent choice for maintaining functionality without compromising the visual flow.
- Tip: A split-level island with varying heights for prep work and dining can make the most of limited space.
Primary Use
The intended use of the island should guide the selection of its height.
Each typical kitchen island height serves distinct purposes, making it essential to match the design with its functionality.
Learn more: Industrial Cabinets Made in Vietnam: Durability and Functionality for Demanding Applications
- Prep Work:
For food preparation and cooking, a counter height kitchen island is ideal. This standard height provides a comfortable surface for chopping, mixing, and other tasks. - Dining and Entertaining:
Islands used for casual dining or hosting benefit from a bar height design. The taller surface accommodates bar stools, creating a relaxed, informal atmosphere for guests. - Appliance Integration:
Split-level kitchen islands are perfect for incorporating sinks, stovetops, or built-in wine coolers. The varying heights can separate food prep from dining areas, enhancing usability and safety.- Tip: Consider the height of surrounding appliances to maintain a cohesive aesthetic and ergonomic design.
User Comfort
Tailoring the kitchen island height to the needs of its primary users ensures that the space is ergonomic and functional.
- Custom Heights:
For households with members of varying heights, adjustable islands or custom heights provide a flexible solution.
Learn more: How Much Is Custom Cabinetry?
- Ergonomic Functionality:
A standard kitchen island height may not suit everyone.
Contractors should consider tailoring the island height based on the average height of users for maximum comfort during prolonged tasks.
- Multifunctionality:
Adjustable or multi-level kitchen island styles cater to families or shared living spaces where the island serves multiple purposes.
Learn more: Kitchen Island Styles
Why These Factors Matter
Selecting the correct kitchen island height is more than a design decision—it’s about ensuring the space is comfortable, practical, and visually harmonious.
By considering the kitchen layout, primary use, and user comfort, contractors and designers can create islands that elevate both functionality and aesthetics.
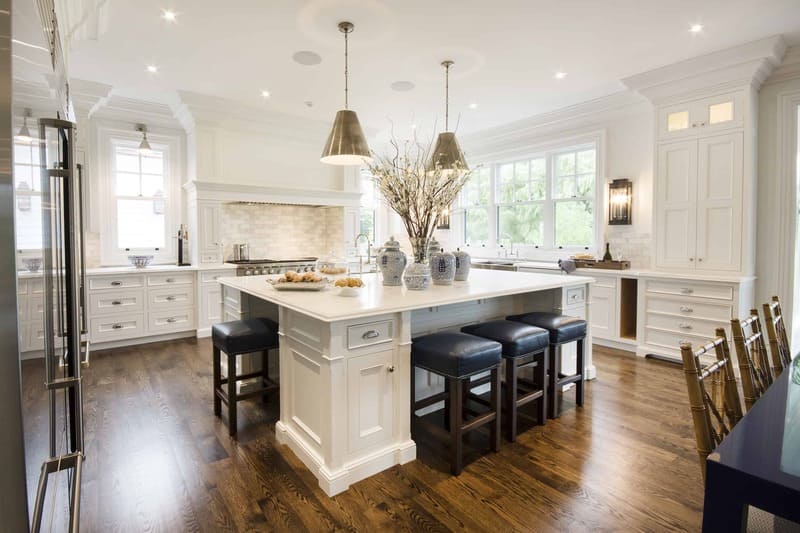
Trends in Kitchen Island Heights for 2025
As the centerpiece of the kitchen, the kitchen island height is evolving to meet modern needs.
The trends for 2025 focus on functionality, aesthetics, and adaptability, catering to the diverse demands of homeowners, contractors, and designers.
Learn more: Kitchen cabinet trends
Below are the key trends redefining kitchen island styles this year.
Trend 1: Adjustable Kitchen Islands
Adjustable kitchen islands with variable heights are one of the most innovative solutions for 2025.
These islands integrate height-adjustable mechanisms, allowing for seamless transitions between different heights to accommodate multiple uses within the same kitchen space.
- Features:
- Smoothly adjustable settings that transition between counter height kitchen islands (36 inches) and bar height kitchen islands (42 inches).
- Robust mechanisms that maintain stability while offering flexibility.
- Applications:
- Perfect for multi-purpose kitchens in family homes where tasks like cooking, dining, and even working require different heights.
- Suitable for commercial spaces such as café kitchens or open-plan office breakrooms, offering flexibility for various activities.
- Why Choose:
Adjustable designs allow homeowners and businesses to cater to their specific needs, ensuring the kitchen island height matches its purpose at all times. This trend is particularly useful in open-concept kitchens that need to adapt to changing demands throughout the day.
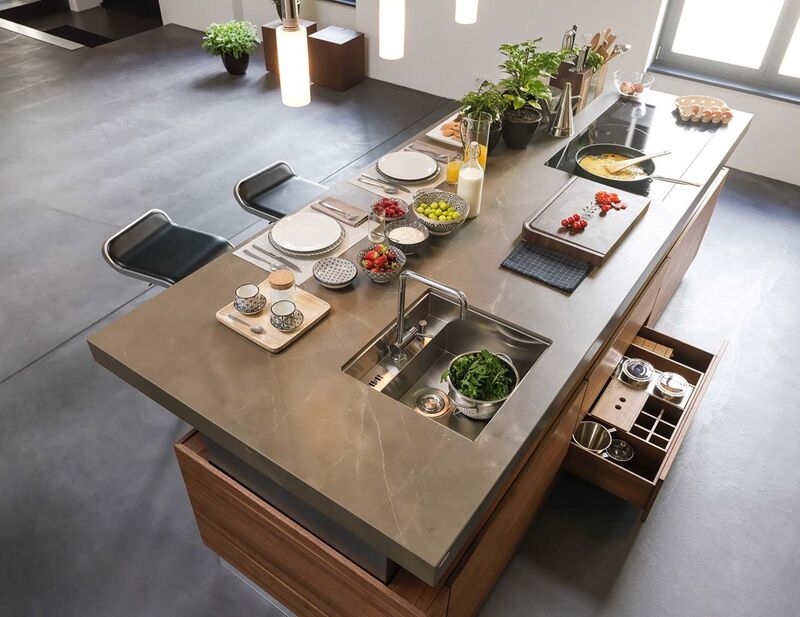
Learn more: Leading kitchen cabinet manufacturers
Trend 2: Multi-Level Kitchen Islands
The popularity of multi-level designs continues to grow in 2025.
These islands incorporate both counter height and bar height kitchen island sections, creating distinct zones for various activities while enhancing the overall functionality of the space.
- Features:
- Dual or triple-height surfaces, with dedicated areas for meal prep, casual dining, and entertaining.
- A seamless blend of practical functionality with striking visual appeal.
- Applications:
- Ideal for homes with shaker-style kitchen islands, offering timeless aesthetics alongside modern functionality.
Learn more: What is slim shaker cabinets?
- Suitable for family kitchens, where children can sit at one level while adults use another for meal prep or dining.
- Popular in commercial spaces like restaurants or boutique kitchens that require multitasking capabilities.
- Why Choose:
Multi-level designs ensure maximum usability, allowing for clear separations between tasks while maintaining an organized kitchen environment.
They also add a visually dynamic element to the space, making the kitchen island the focal point of the design.
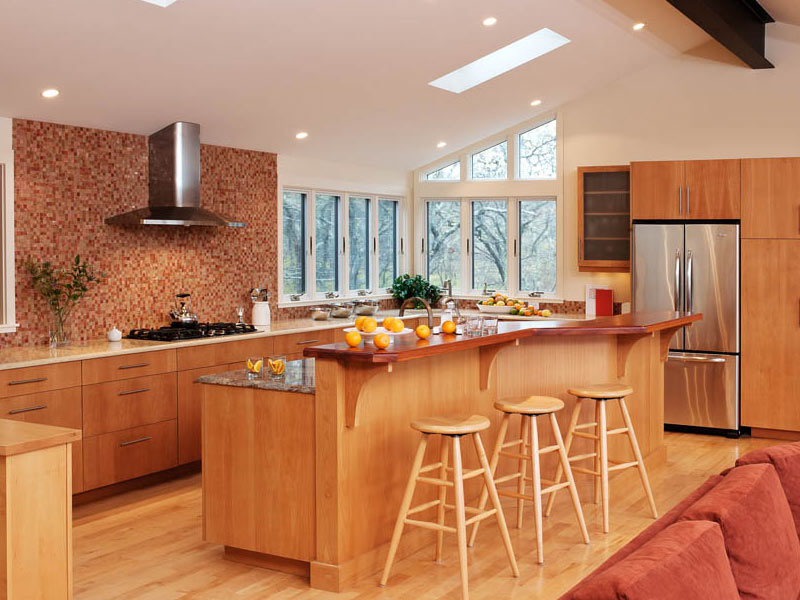
Trend 3: Ergonomic Customization
Ergonomics is playing a significant role in kitchen design, with tailored kitchen island height solutions focusing on user comfort and efficiency.
This trend emphasizes creating islands that align with the needs and physical stature of the primary users.
- Features:
- Customizable heights designed to minimize strain and improve posture during tasks.
- Built-in features like lower sinks or raised countertops for specific ergonomic needs.
- Applications:
- Residential kitchens where homeowners spend long hours preparing meals, ensuring optimal comfort and reducing fatigue.
- Commercial spaces where chefs and kitchen staff require ergonomic designs to enhance productivity and minimize physical strain.
- Why Choose:
Ergonomic customization guarantees that the height of the kitchen island matches its purpose and the user’s comfort, making it an essential feature for both residential and commercial kitchens.
Learn more: Custom cabinets
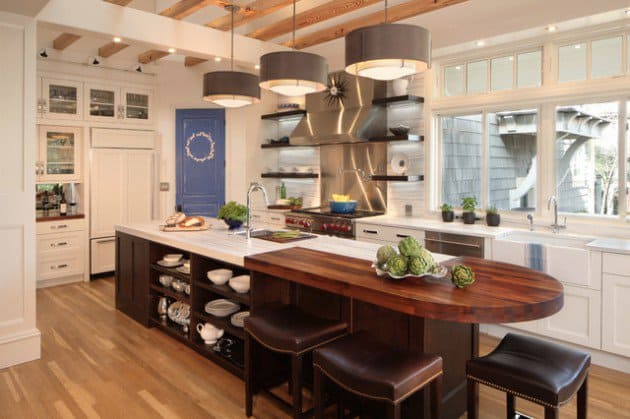
Trend 4: Space-Saving Kitchen Island Styles
As urban living continues to grow, space-saving kitchen island styles are becoming a necessity in smaller kitchens.
These designs combine compact dimensions with high functionality, maximizing space utilization without compromising style.
Learn more: Corner cabinet dimensions
- Features:
- Slim profiles with foldable or extendable countertops to create additional workspace when needed.
- Hidden storage compartments to reduce visual clutter.
- Applications:
- Ideal for apartments, condos, or compact homes where maximizing available space is critical.
- Works well in multi-use kitchens where flexibility is essential.
- Why Choose:
These islands are perfect for smaller spaces, offering a balance of functionality and aesthetics while maintaining a comfortable kitchen island height for efficient use.
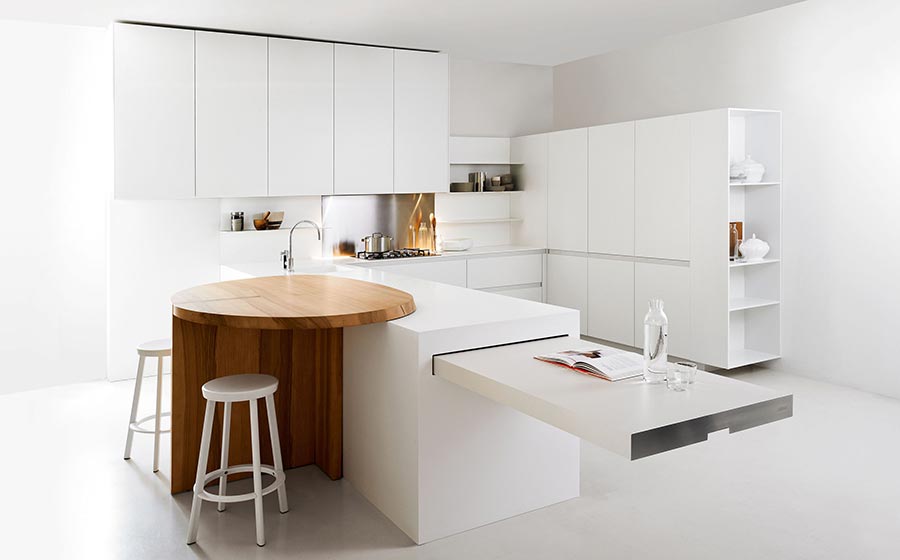
Trend 5: Contrasting Finishes and Materials
The fusion of contrasting finishes and materials is making waves in 2025.
These designs highlight bold combinations to make the island a standout feature of the kitchen.
- Features:
- Dark bases paired with light countertops, or textured wood combined with sleek metals.
- Unique material blends like polished concrete, reclaimed wood, or stainless steel for added interest.
- Applications:
- Perfect for shaker-style kitchen islands in transitional kitchens that blend traditional and contemporary design elements.
- Enhances the visual impact of kitchen islands in modern or industrial interiors.
- Why Choose:
Contrasting finishes bring depth and personality to kitchen spaces, allowing the island to shine as a central design element while maintaining a practical kitchen island height for usability
Learn more: Material & Finish Innovations: Elevating Cabinet Design and Durability
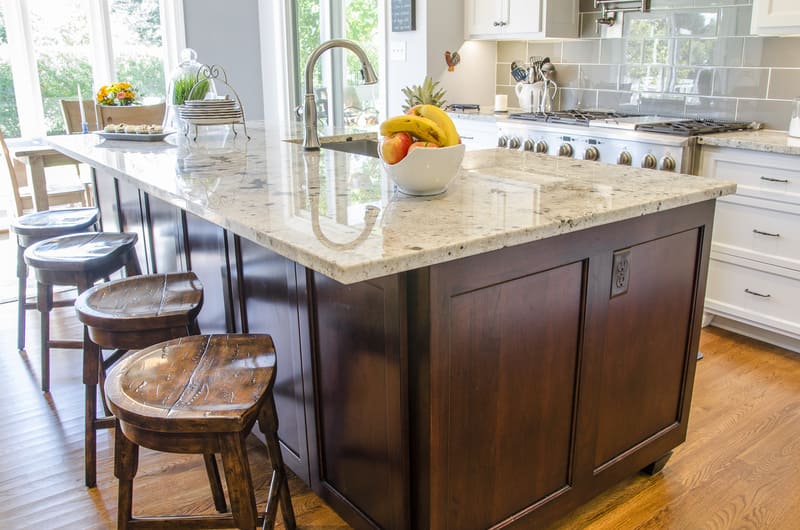
The kitchen island height trends for 2025 demonstrate a perfect blend of practicality, style, and innovation.
Adjustable mechanisms, multi-level designs, ergonomic customization, and space-saving solutions cater to various user needs while enhancing kitchen aesthetics.
Whether focusing on compact kitchens or expansive open-concept spaces, these trends ensure the kitchen island remains a functional and visually appealing centerpiece.
Learn more: The Ultimate Guide to Modern Design Kitchen Cabinets
How Casta Enhances Kitchen Island Designs
At Casta Cabinetry, we are committed to crafting kitchen island designs that prioritize functionality, sustainability, and style.
Our expertise ensures that every kitchen island meets precise project needs, from custom kitchen island height adjustments to premium materials and finishes.
Customization Options
Casta offers unparalleled flexibility to ensure your kitchen islands align with diverse project requirements.
- Tailored Heights: Whether it’s a standard counter-height kitchen island (36 inches), a taller bar-height kitchen island (42 inches), or a split-level design, we customize every dimension to suit the layout.
- Hybrid Designs: Combining storage, seating, and prep space, our designs accommodate multi-functional use, creating practical yet elegant islands.
- Style Adaptability: From shaker-style kitchen islands to industrial-style kitchen islands, our offerings cater to a range of aesthetic preferences.
Learn more: Industrial cabinet manufacturers
Premium Materials
We prioritize durability, sustainability, and elegance in all our kitchen island materials.
- FSC-Certified Woods: Our responsibly sourced materials meet Forest Stewardship Council (FSC) standards, ensuring environmental responsibility while offering superior quality.
- Low-VOC Finishes: We use low volatile organic compound (VOC) coatings, which reduce emissions, ensuring healthier indoor air quality and an eco-conscious approach.
- Countertop Options: Select from quartz, marble, and natural stone surfaces that complement a variety of kitchen island styles.
- Durable Metals: High-grade stainless steel accents add strength and visual appeal, ideal for industrial-style kitchen islands.
Learn more: Material & Finish Innovations: Elevating Cabinet Design and Durability
Reliable Delivery
Casta Cabinetry’s streamlined supply chain ensures your project stays on schedule and meets the highest quality standards.
- Timely Supply: We prioritize on-time delivery across North America, catering to both residential and commercial projects.
Learn more: Lead Times & Supply Chain Resilience: Navigating Potential Disruptions
- Scalable Solutions: Whether you need a single home styles kitchen island or a bulk order for commercial builds, Casta handles every project with precision and care.
- Consistent Quality: Our advanced manufacturing ensures that each island is crafted to exact specifications, maintaining uniformity across large-scale orders.
Learn more: Casta’s Outstanding International Projects
Casta Cabinetry combines tailored kitchen island height customization, FSC-certified woods, and low-VOC finishes to meet the demands of modern kitchens.
Whether designing a typical kitchen island height for a residential space or a custom, multi-functional solution for a commercial project, Casta delivers exceptional quality and style.
Learn more: Casta’s Custom Cabinets
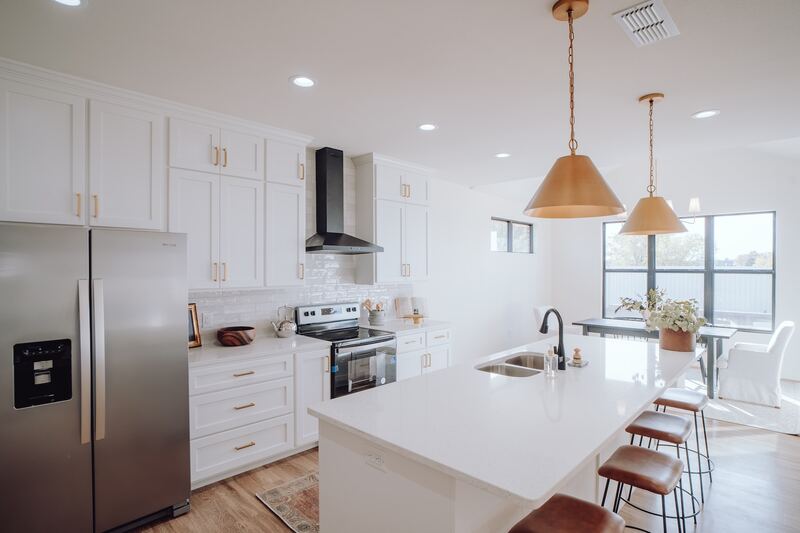
Conclusion
Choosing the perfect kitchen island height is vital for achieving functionality and style in kitchen design.
From the popular counter height kitchen island to customizable split-level options, the right height transforms the space into a multi-functional hub for cooking, dining, and entertaining.
Understanding the importance of height of kitchen island ensures comfort and enhances usability, whether in residential or commercial projects.
At Casta Cabinetry, we excel in designing custom kitchen islands with precise kitchen island height specifications, using premium materials like FSC-certified woods and low-VOC finishes for a sustainable yet elegant touch. Collaborate with us to deliver exceptional designs that align with the latest kitchen trends and elevate your projects.
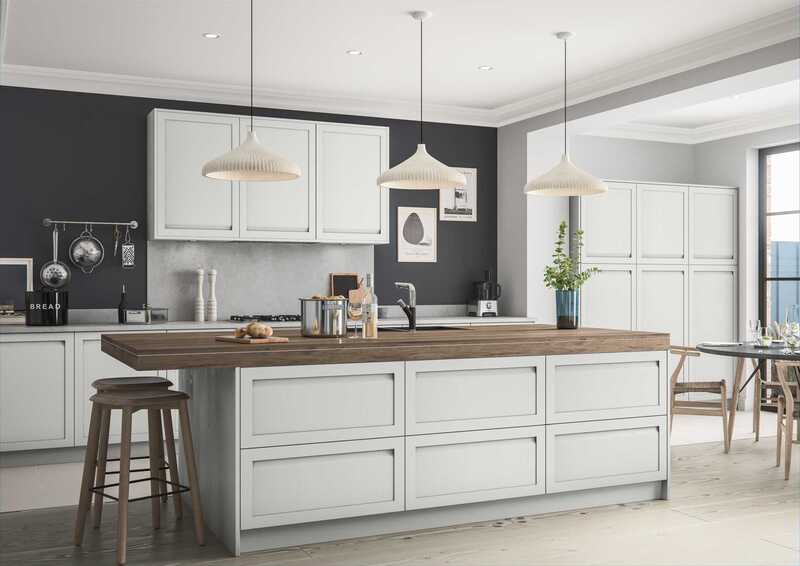
FAQ
What is the standard kitchen island height?
Can kitchen islands have split-level designs?
How do I determine the right kitchen island height?
How does Casta customize kitchen islands to fit specific height requirements?
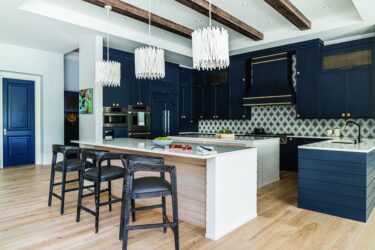
Top Cabinet Manufacturers in Florida: A Capability-Based Buy...
Cabinet manufacturers in Florida play a critical role in one of the fastest-growing construction markets in North Americ...
01/10/2026 | David Nguyen
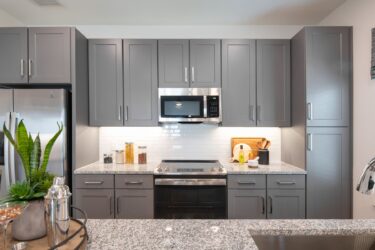
Top North Carolina Cabinet Manufacturers | Best NC Kitchen ...
North Carolina cabinet manufacturers have long been trusted across the U.S. thanks to the state’s deep heritage in woodw...
01/08/2026 | David Nguyen
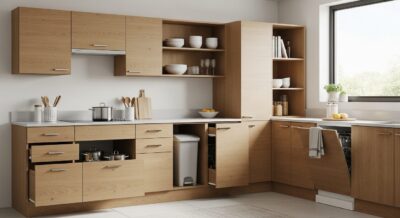
Top Cabinet Manufacturers in Arizona | Best Arizona Kitchen ...
Cabinet manufacturers in Arizona have gained increasing attention as construction activity accelerates across Phoenix, T...
01/06/2026 | David Nguyen
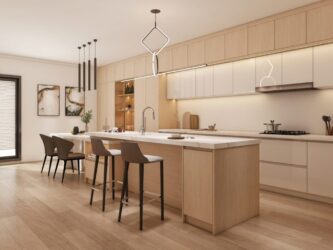
Top Cabinet Manufacturers Indiana | Best Indiana Kitchen Cab...
Cabinet manufacturers Indiana have become increasingly relevant as contractors and developers look for dependable Midwes...
01/04/2026 | David Nguyen
Contact us
Casta is always ready to listen and answer all customers' questions
