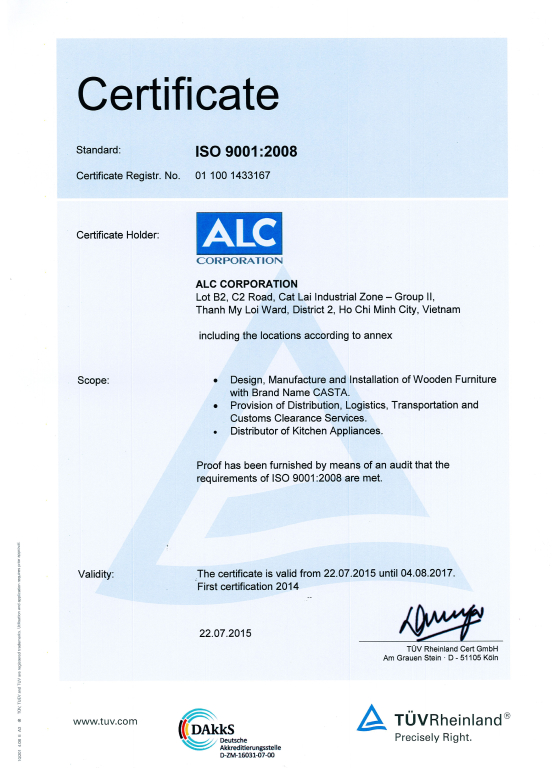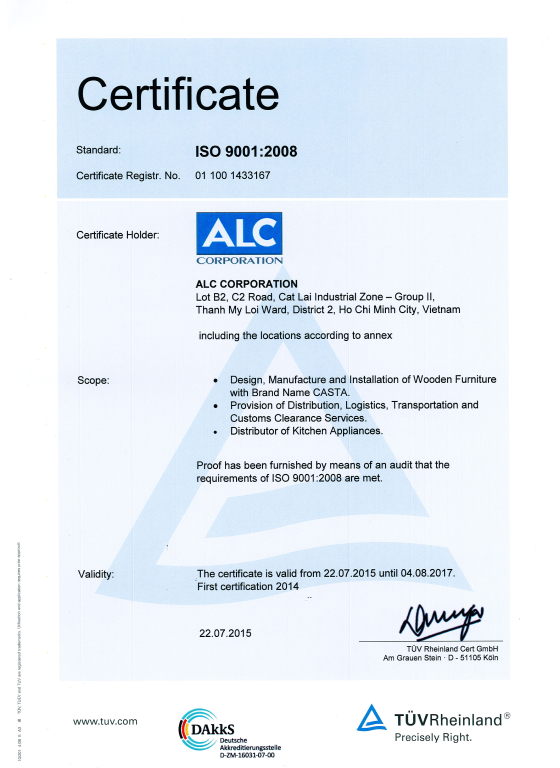When designing or remodeling a bathroom, one factor that is often overlooked but highly essential is the height of the bathroom vanity cabinet. The bathroom vanity cabinet height directly affects the functionality and comfort of the space. Choosing the correct height ensures that daily tasks such as washing hands, brushing teeth, and using the sink are comfortable and ergonomic.
A well-chosen bathroom vanity cabinet height enhances the usability of the bathroom while complementing the overall design and aesthetics. Vanity height also plays a critical role in maintaining the balance and flow of the bathroom, ensuring that it fits seamlessly with other elements like mirrors, medicine cabinets, and lighting fixtures.
Moreover, the height of the vanity is especially important in shared bathrooms or family bathrooms, where different users—children, adults, or individuals with specific needs—require varying heights for comfort and accessibility.
This guide will help contractors and homeowners understand the importance of selecting the right bathroom vanity cabinet height, ensuring that the bathroom is both functional and visually appealing.
Table of Content
Factors Affecting Bathroom Vanity Cabinet Height
Several factors influence the selection of the right bathroom vanity cabinet height. These factors must be considered to ensure that the vanity is not only comfortable to use but also fits perfectly within the bathroom space and meets user needs.
Learn more: Choosing the Right RTA Bathroom Vanity Cabinet for Your Space
Bathroom Layout
The layout and size of the bathroom heavily influence the ideal bathroom vanity cabinet height.
In larger bathrooms, like master bathrooms, taller vanities are often preferable as they offer additional storage and can make a bold design statement. These larger spaces can support vanities that are 36 inches or higher, aligning with the standard height for comfort.
In contrast, smaller bathrooms or powder rooms may require a lower vanity cabinet height to maximize space without overpowering the room, which is especially important when aiming to achieve a balanced look and accessible storage in compact areas.
User Needs
The height of the bathroom vanity should also reflect the specific needs and preferences of those who will use it regularly.
For taller individuals, a higher bathroom vanity cabinet height can improve ergonomic comfort and reduce the need for bending. Conversely, a lower vanity height may be more suitable for families with young children or for bathrooms designed for accessibility.
Vanities in guest bathrooms may also benefit from a lower height to accommodate a wider range of users.
Customizing the bathroom vanity cabinet height based on user needs can enhance functionality and provide a more personalized experience for household members and guests alike.
Learn more: Industrial Cabinets Made in Vietnam: Durability and Functionality for Demanding Applications
Plumbing and Electrical Considerations
When selecting a bathroom vanity cabinet height, it’s essential to account for the placement of plumbing fixtures and electrical outlets.
The height of the vanity cabinet must be compatible with the sink installation, ensuring that the plumbing underneath can be accommodated without modifying pipes or rerouting lines.
Similarly, the height should be planned to allow for easy access to nearby electrical outlets for lighting or appliances, which may require precise alignment with fixtures and mirrors.
Ensuring the bathroom vanity cabinet height aligns with the existing plumbing and electrical layout simplifies installation and avoids potential complications.
Aesthetic Preferences
Aesthetic considerations play a significant role in determining the bathroom vanity cabinet height.
Wall-mounted vanities, popular in contemporary and minimalist designs, are often installed higher off the ground to create a floating effect, providing a sleek, open look that complements modern interiors.
Freestanding vanities, commonly used in traditional or rustic bathrooms, may require a lower height to anchor the design and create a cohesive, grounded appearance.
The style, color, and overall design of the vanity influence the choice of height, as different styles evoke unique atmospheres within the bathroom space.
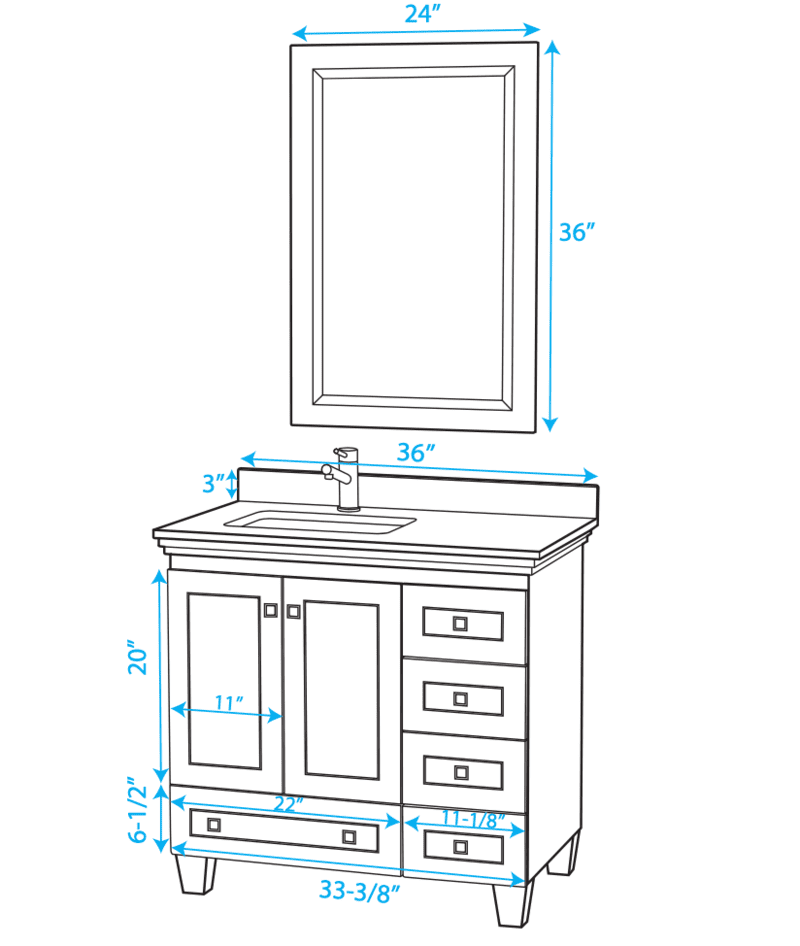
Learn more: TOP Best Vanity Manufacturers Setting the Standard
Standard Bathroom Vanity Cabinet Heights: What You Need to Know
The standard height of bathroom vanity cabinets has evolved over time to meet modern ergonomic needs and design preferences.
Traditionally, bathroom vanities were around 30" to 32" tall, a height designed to accommodate a wide range of users. However, as people's average height has increased and modern design has shifted toward comfort and convenience, the comfort-height vanity has become more popular.
The comfort-height vanity typically ranges between 34" and 36", similar to the height of kitchen countertops. This height is considered more ergonomic for adults, making it easier to use the vanity without bending over excessively. Many homeowners now prefer the comfort height, especially in master bathrooms where adults are the primary users.
Learn more: Bathroom vanity cabinet dimensions
Most Common Standard Heights in North America
- Standard Height: 32" to 36"
- Comfort Height: 34" to 36"
- ADA-Compliant Height: A maximum of 34" to ensure accessibility for individuals with mobility challenges or wheelchair users.
Why These Heights Are Common
In North America, the standard bathroom vanity cabinet height is usually between 32" and 36". These heights have become common because they offer a balance between functionality and comfort for most users. The rise in the popularity of comfort-height vanities reflects the growing demand for bathroom fixtures that cater to ergonomic needs and reduce physical strain.
According to a survey, 70% of homeowners renovating their bathrooms opt for vanities with a height of 34" to 36", as these heights provide a more comfortable and convenient user experience. Master bathrooms, in particular, often feature vanities on the higher end of the scale, while powder rooms or children’s bathrooms may stick to the traditional 30" to 32" height range.
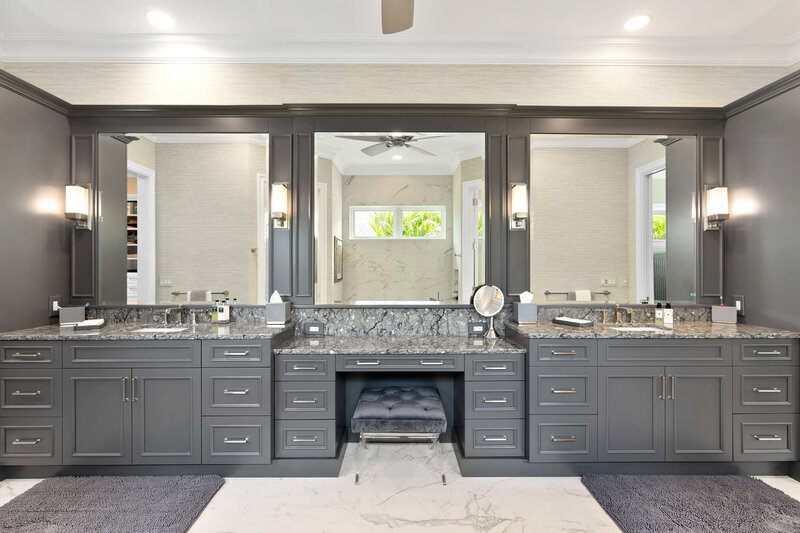
Custom Vanity Cabinet Heights: Meeting Unique Design Needs
While standard bathroom vanity cabinet heights work for many spaces, custom vanity cabinet heights offer tailored solutions for projects requiring specific design elements or ergonomic considerations.
Learn more: Material & Finish Innovations: Elevating Cabinet Design and Durability
Custom heights allow contractors and homeowners to create a vanity that perfectly complements the unique requirements of the bathroom, enhancing both functionality and aesthetics.
With custom options, a vanity can be designed to fit non-standard bathroom layouts, cater to individual user preferences, or meet accessibility standards, making them especially valuable in personalized and high-end projects.
Learn more: International Cabinet Projects
Benefits of Custom Vanity Heights
Ergonomics
One of the primary advantages of custom bathroom vanity cabinet height is the ability to adjust for ergonomic comfort.
For example, taller individuals may find that standard vanities, typically around 32 to 36 inches high, require them to stoop uncomfortably. Customizing the height allows for a more user-friendly experience, with vanities reaching 38 inches or more to accommodate height requirements.
Likewise, shorter vanities can be designed for households with young children or users who prefer a lower surface, making daily routines like washing and grooming more comfortable.
Design Flexibility
Custom bathroom vanity cabinet heights provide extensive flexibility in coordinating with other bathroom design elements.
Custom heights ensure that the vanity aligns seamlessly with mirrors, lighting fixtures, and backsplashes, which is essential for achieving a balanced and cohesive look in the bathroom. This design freedom enables contractors to meet specific visual goals, such as creating a modern, streamlined appearance or a more traditional, grounded look.
Learn more: Modern Cabinet Manufacturers
For clients with unique style preferences, custom bathroom vanity cabinet heights help integrate every element of the bathroom, enhancing its overall design and ensuring all fixtures harmonize perfectly.
Accessibility
In bathrooms designed for accessibility, custom bathroom vanity cabinet heights are essential for meeting ADA compliance and ensuring ease of use.
Learn more: ADA vanity
For individuals with mobility challenges, a lower vanity height is often necessary to allow for wheelchair access.
Custom heights make it possible to design vanities that meet accessibility standards while providing a stylish and functional solution.
These tailored heights are valuable in both residential and commercial settings where accessibility is a priority, offering inclusive solutions without compromising on style or usability.
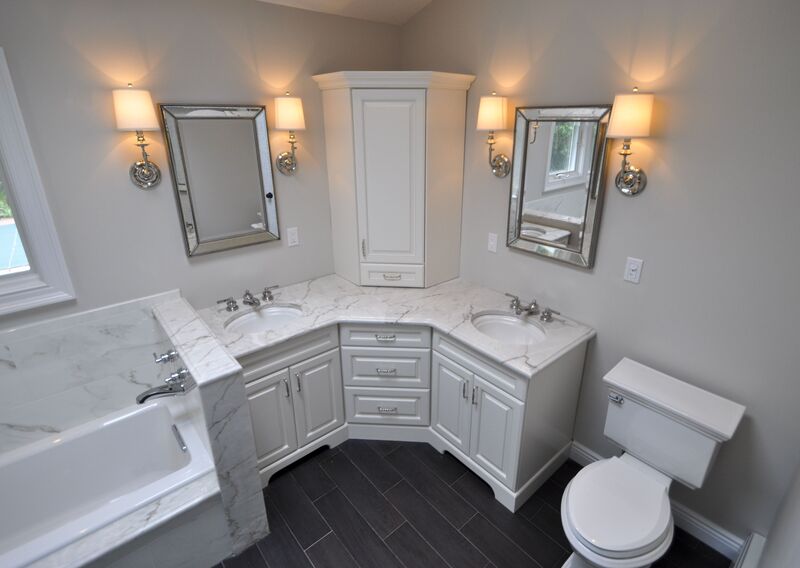
Growing Demand for Custom Heights
Custom bathroom vanity cabinet height is increasingly popular, with over half of contractors recommending custom heights for clients seeking a personalized touch.
Learn more: Top Rated Cabinet Manufacturers
This trend is driven by a desire for tailored functionality and aesthetic appeal. Custom vanity heights accommodate ergonomic needs—ideal for taller individuals or those seeking accessible, ADA-compliant designs.
Beyond comfort, custom heights allow seamless integration with mirrors, lighting, and other bathroom elements, enhancing both functionality and style.
As homeowners look to create more personalized and efficient spaces, the demand for custom bathroom vanity cabinet heights continues to grow, reflecting a shift toward individualized design.
Comparing Standard vs. Custom Vanity Cabinet Heights
Selecting between a standard bathroom vanity cabinet height and a custom height involves weighing factors such as bathroom size, ergonomic needs, project budget, and desired design flexibility.
Learn more: Custom vs. RTA Vanity Cabinets: Pros and Cons
Each option has its advantages and can meet different project requirements, depending on the overall goals for functionality, aesthetics, and user comfort.
| Feature | Standard Vanity Height | Custom Vanity Height |
| Availability | Readily available in most stores | Made-to-order, longer lead times |
| Cost | More affordable due to mass production | Higher cost due to customization |
| Ergonomics | Suits most users | Tailored to fit specific user needs |
| Design Flexibility | Limited to common layouts and designs | Fully customizable to fit unique spaces |
| Installation | Easier to install, fewer modifications | May require specialized installation |
Learn more: Cost of Custom Cabinetry
Standard vs. Custom Heights: Pros and Cons
- Standard Vanity Heights: are practical for most projects, especially those with budget or time constraints. These options are generally pre-made, which reduces lead time and cost, making them a popular choice for standard bathrooms or commercial projects. Standard heights provide adequate comfort for most users but may not cater to specific ergonomic or accessibility needs.
Learn more: Lead Times & Supply Chain Resilience: Navigating Potential Disruptions
- Custom Vanity Heights: offer full design flexibility, allowing the vanity to be adjusted for non-standard layouts or for users with specific comfort or accessibility needs. This option is particularly valuable in premium or custom-designed spaces, where personalized functionality and style are priorities. While custom vanity heights are typically more expensive and take longer to produce, they are often selected for high-end or luxury bathrooms, where a perfect fit is essential. Contractors working on ADA-compliant or ergonomically tailored projects often choose custom heights for optimal accessibility and ease of use.
Recent industry data shows that 60% of luxury bathroom renovations now feature custom vanity heights. This trend reflects a growing preference for personalization, as custom dimensions enhance both user comfort and the visual harmony of the bathroom, ensuring that every design element aligns perfectly within the space.
Casta Cabinetry: Precision and Quality in Bathroom Vanity Cabinet Heights
At Casta Cabinetry, we understand that the height of a vanity cabinet can significantly impact both comfort and design. That’s why we specialize in producing high-quality vanity cabinets with customizable heights to meet the specific needs of contractors, furniture brands, and homeowners. Whether you need a standard height vanity or a custom solution, Casta Cabinetry ensures that every product is crafted with precision and care.
Why Choose Casta Cabinetry?
Customizable Heights
We offer fully customizable vanity cabinet heights to match any bathroom layout, aesthetic preference, or user need.
For taller individuals, we can design elevated vanities for added comfort; for accessibility requirements, our team creates lower heights that meet ADA standards.
Casta Cabinetry ensures every height customization is perfectly suited to the project, enhancing both style and utility.
Learn more: Casta’s Vanity Cabinet
Health-Safe Materials
At Casta, product safety and quality are of utmost importance. We use only certified materials that comply with the European E1 Emission Standard, guaranteeing each vanity cabinet is free from harmful chemicals.
Our commitment to health-safe, sustainable materials means our products are not only beautiful but also safe for residential and commercial use.

Precision Manufacturing
Our Vietnam-based factory, equipped with state-of-the-art European machinery, allows us to manufacture each vanity cabinet with exacting precision.
Our technology and skilled craftsmanship ensure that each bathroom vanity cabinet height is carefully calibrated, resulting in a superior product that meets both functional needs and aesthetic standards.
With Casta Cabinetry, every detail is designed to elevate the final look and usability of your bathroom space.

Learn more: Best Vanity Manufacturers Setting the Standard
Reliable Delivery and Support
At Casta Cabinetry, we pride ourselves on providing seamless, dependable support at every project stage.
From design and production to reliable delivery, we ensure that our bathroom vanity cabinets arrive on time and in perfect condition, ready for installation.
Our commitment to timely service and product quality makes us a trusted partner for contractors and furniture brands seeking reliable solutions.
Learn more: Partnering with Vietnam Cabinet Manufacturers
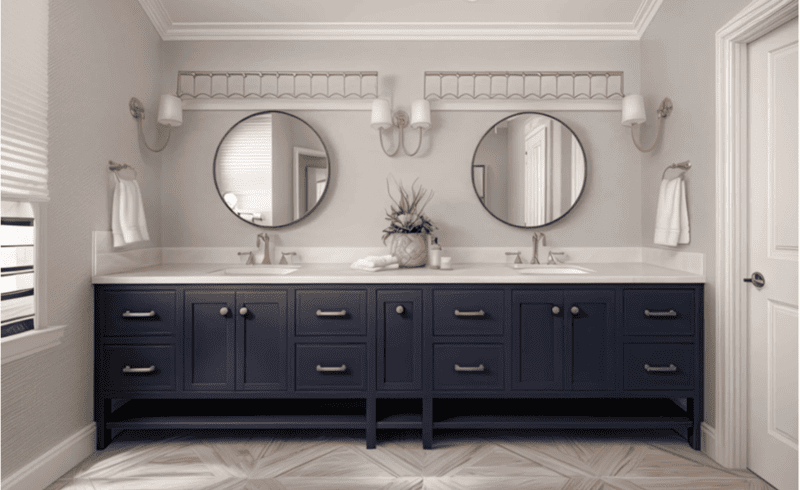
Practical Tips for Contractors: Measuring for Bathroom Vanity Cabinet Heights
Selecting the appropriate bathroom vanity cabinet height is a vital step in creating a functional and aesthetically pleasing bathroom.
For contractors, accurate measurements ensure that the vanity is at an ergonomic height for the intended users and seamlessly integrates with other bathroom elements.
Here are essential tips for contractors to ensure the right vanity cabinet height for every bathroom project.
Measure from Finished Floor
Begin measurements from the finished floor surface to ensure accuracy.
If flooring materials such as tile, hardwood, or vinyl are to be added later, account for their thickness in your final height measurement.
Measuring from the finished floor guarantees that the bathroom vanity cabinet height will align perfectly with other fixtures and provide a polished look.
Include Countertop Thickness
Bathroom vanity countertops often add an additional 1 to 2 inches to the overall height.
Since this added height impacts usability, it’s crucial to consider the countertop thickness in your measurements.
Selecting the right countertop material—whether marble, granite, or engineered stone—also affects the final height, so factoring this into the design phase will help prevent the vanity from ending up too high for users.
Learn more: Material & Finish Innovations: Elevating Cabinet Design and Durability
Consider User Comfort
For shared or family bathrooms, a standard vanity height of 34 inches often accommodates a broad range of users comfortably.
However, for bathrooms used primarily by children, elderly individuals, or those with accessibility needs, a lower vanity height can be ideal.
Contractors should consider the height requirements for the primary users to achieve a bathroom vanity cabinet height that optimizes user comfort and accessibility.
Plan for Plumbing and Electrical Clearance
Clearances for plumbing and electrical lines can significantly impact the final bathroom vanity cabinet height.
Ensure that there is ample space to accommodate sink plumbing, faucets, and any electrical wiring that may be necessary for lighting or mirror defogging.
This planning step can prevent unforeseen issues during installation and ensure a smooth process.
Learn more: ADA Vanity Faucet Depth
Align Vanity Height with Mirrors and Medicine Cabinets
A cohesive bathroom design means aligning the vanity cabinet height with mirrors, medicine cabinets, and lighting.
Ensuring that mirrors are at eye level and medicine cabinets are easily accessible enhances both functionality and aesthetic appeal.
Proper alignment between the bathroom vanity cabinet height and these elements creates a harmonious look, avoiding visual mismatches that could detract from the overall bathroom design.
By following these tips, contractors can ensure a bathroom vanity cabinet height that not only enhances the user experience but also aligns with the design and functionality needs of each project.
Choosing the Right Vanity Cabinet Height for Your Project
Selecting the correct bathroom vanity cabinet height is crucial to ensuring both comfort and functionality in your bathroom design. Whether you choose a standard height vanity for convenience or opt for a custom height to meet specific ergonomic needs, the right choice will significantly enhance the user experience.
At Casta Cabinetry, we offer a wide range of customizable solutions to meet your unique project requirements. From high-quality materials to precise manufacturing processes, our products are designed to provide long-lasting value and exceptional performance. Whether you’re working on a small residential renovation or a large commercial project, Casta Cabinetry has the expertise to deliver the perfect vanity cabinet for your space.
FAQ
What is the standard height for bathroom vanity cabinets?
Can I customize the height of my vanity cabinet?
What is the ADA-compliant height for bathroom vanities?
How do I determine the best vanity height for my bathroom?
Related articles:
Choosing the Right RTA Bathroom Vanity Cabinets for Your Projects
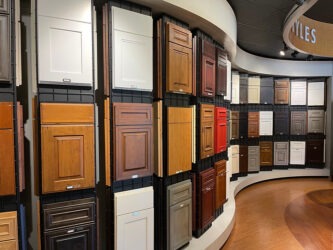
Top Cabinet Manufacturers in Georgia | Leading Kitchen Cabin...
The cabinet manufacturers in Georgia have become essential suppliers for builders, remodelers, and development companies...
01/02/2026 | David Nguyen

Largest Cabinet Manufacturers in USA | Industry Leaders &...
The largest cabinet manufacturers in USA shape how homes, apartments, and developments are furnished across the country....
12/31/2025 | David Nguyen
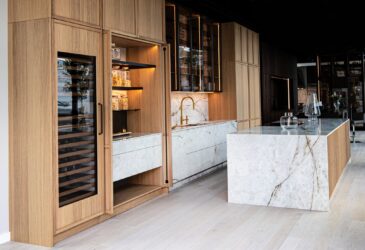
Best MDF Kitchen Cabinet Manufacturers | Compare Quality, Pr...
MDF kitchen cabinet manufacturers are transforming today’s construction and remodeling markets as MDF surpasses solid wo...
12/29/2025 | David Nguyen

Casta Kitchen Cabinet Retailer | Wholesale-to-Retail Cabinet...
The kitchen cabinet retailer model has rapidly evolved, shifting from small showroom sellers to wholesale-driven partner...
12/27/2025 | David Nguyen
Contact us
Casta is always ready to listen and answer all customers' questions

