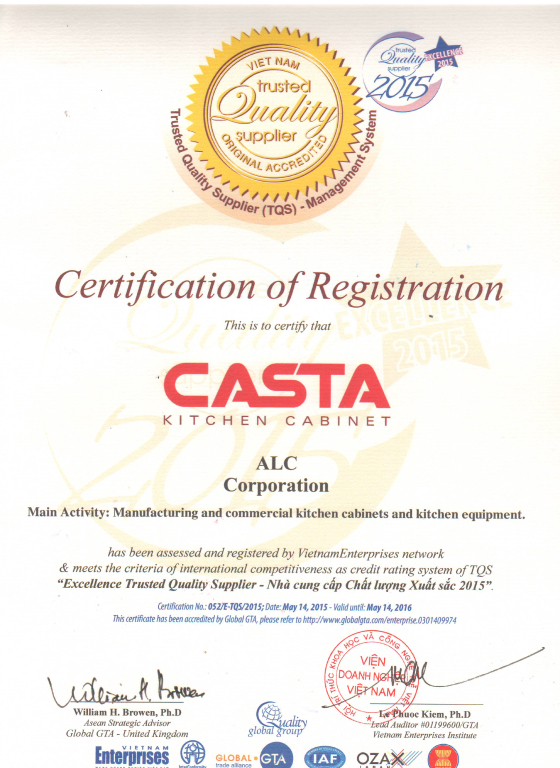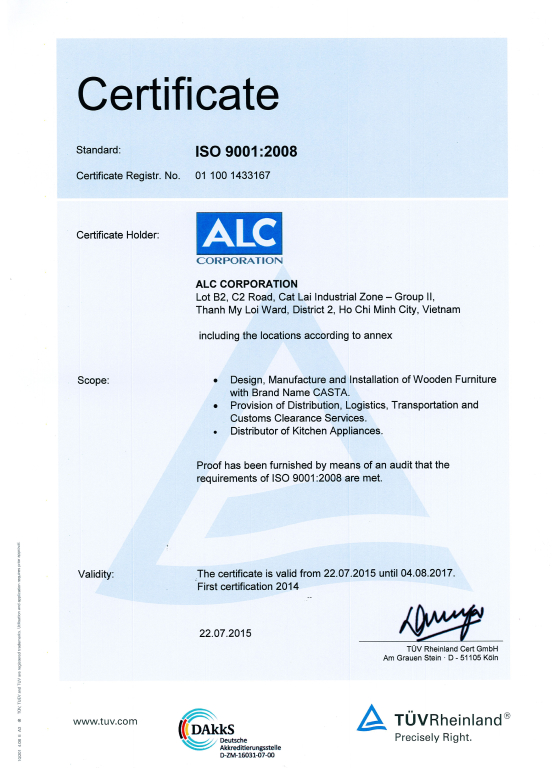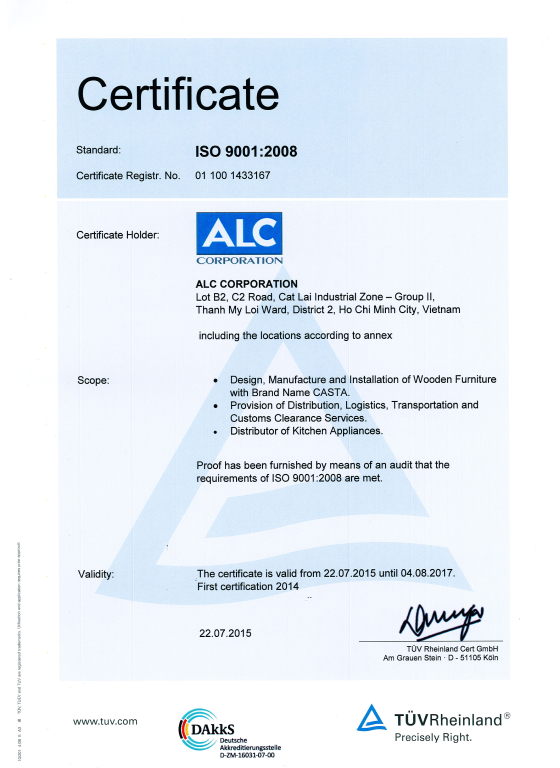When it comes to kitchen cabinetry, selecting the right sink base cabinet dimensions is critical for optimizing space, functionality, and aesthetics.
As the foundation for the kitchen sink, the sink base cabinet defines the layout, supports plumbing, and provides valuable storage space. Getting these dimensions right is essential for a seamless installation that integrates well with countertops, appliances, and surrounding cabinetry, ensuring that the cabinet serves its purpose effectively.
This guide breaks down standard sink base cabinet dimensions, customization options, measurement tips, and practical insights that contractors and furniture brands can use to make informed decisions.
By understanding and planning for the correct sink base cabinet dimensions, you can ensure the finished product meets both functional requirements and design expectations, enhancing the overall kitchen experience.
Learn more: Base cabinet dimensions
Table of Contents
Market and User Insights on Sink Base Cabinet Preferences
The modern kitchen has evolved to become a multifunctional space, leading to shifts in preferences for sink base cabinets.
- Demand for Wider Cabinets: Wider sink base cabinet dimensions, such as 36 and 42 inches, are increasingly popular, especially in open-concept kitchen designs. These larger sizes allow for extra storage space under the sink and provide additional room for plumbing, making them ideal for central, high-traffic kitchen areas. Opting for wider sink base cabinets can enhance both functionality and the aesthetic balance in spacious layouts.
- Growing Interest in Customization: Customized sink base cabinets are becoming essential for unique kitchen layouts and specific storage requirements. Homeowners can choose tailored sink base cabinet dimensions to accommodate specialized plumbing or additional storage options. Material and finish customization further enable a cohesive look that integrates seamlessly with existing kitchen decor, meeting both functional and style preferences.
- Accessibility and Ergonomics: ADA-compliant sink base cabinet dimensions designed for accessibility are gaining traction as inclusive design becomes a priority. Features like lowered cabinet heights, ergonomic handles, and thoughtful spacing make sink base cabinets easier to use for all, aligning with modern design trends that prioritize both convenience and inclusivity.
Learn more: ADA compliant vanity
- Material and Finish Preferences: Sustainable options like melamine, eco-friendly wood, and low-VOC finishes are in demand, enhancing longevity and aligning with clients’ environmental values. These materials are moisture-resistant, durable, and contribute to a healthier kitchen environment.
Learn more: Low VOC cabinets
These trends highlight the need for flexible and high-quality cabinets that meet a range of kitchen configurations and cater to both aesthetic and functional demands.
Standard Sink Base Cabinet Dimensions
Understanding standard sink base cabinet dimensions is essential for creating a cohesive and functional kitchen design.
Typical dimensions are based on ergonomics and common sink sizes, providing flexibility for various kitchen layouts and styles.
Overview of Common Dimensions
- Height: Standard sink base cabinets are 34.5 inches tall without a countertop, reaching approximately 36 inches with a countertop. This height provides a comfortable working surface and can be adjusted for ADA compliance.
- Depth: Typically 24 inches, this depth aligns with standard countertops and provides ample storage while concealing plumbing, garbage disposals, and other essentials.
Width Options
Sink base cabinet widths vary to suit different kitchen layouts and sink types:
- 24 inches: Ideal for compact kitchens or narrow layouts, this width works well with single-bowl sinks.
- 30 inches: This size provides extra storage and fits well in medium-sized kitchens with single sinks.
- 36 inches: A popular choice for larger kitchens, this width accommodates double-bowl sinks and provides more under-sink space.
- 42 inches: Reserved for spacious kitchens, this width supports farmhouse-style or oversized sinks, offering maximum under-sink storage.
| Width (inches) | Best for Sink Type | Suitable Kitchen Type |
| 24 | Compact single-bowl sink | Small, galley kitchens |
| 30 | Standard single sink | Medium-sized kitchens |
| 36 | Double-bowl sink | Large, open-plan kitchens |
| 42 | Oversized/farmhouse sink | Spacious kitchens |
Standard Sink Base Cabinet Sizes for Different Types of Kitchens
Each kitchen type benefits from different sink base cabinet sizes:
- Compact Kitchens: In smaller kitchens, 24- to 30-inch sink base cabinets provide necessary storage without overwhelming the space, ideal for single-bowl sinks.
- Medium Kitchens: Cabinets in the 30- to 36-inch range provide balance in medium-sized kitchens, accommodating single or double-bowl sinks for flexible storage.
- Large Kitchens: Open-plan kitchens benefit from 36- to 42-inch sink base cabinets, which offer substantial storage for larger sink styles.
Learn more: Standard cabinet sizes
Standard vs. Customizable Sizes: Pros and Cons
| Feature | Standard Sizes | Custom Sizes |
| Ease of Install | Ready-to-fit, easy integration | Requires precise measurements |
| Compatibility | Fits most sinks and countertops | Ideal for unique or unconventional spaces |
| Cost | Budget-friendly | Higher cost for custom adjustments |
| Flexibility | Limited to typical dimensions | Adjustable to any width, height, or depth |
| Use Case | Quick, standardized projects | Specialized designs and layouts |
Standard sizes are convenient and budget-friendly, fitting common countertops and sinks. Custom sizes, however, provide flexibility to meet unique project needs, enabling personalized solutions for unconventional layouts.
Learn more: Custom vs. RTA Vanity Cabinets: Pros and Cons
Detailed Overview of Casta’s Sink Base Cabinet Sizes
Casta Cabinetry offers a range of sink base cabinet sizes designed to suit various kitchen layouts and meet different storage needs.
Here’s a breakdown of Casta’s main sink base cabinet models, along with specific features and dimension options to help contractors and furniture brands find the right fit for any kitchen project.
Product Breakdown: SB24, SB30, SB36, SB42, etc.
Each model in Casta’s sink base cabinet dimensions lineup is tailored to specific kitchen layouts and storage needs:
- SB24: This 24-inch sink base cabinet is ideal for compact kitchens, galley kitchens, or areas where space is limited. Its narrower profile makes it a great choice for single-bowl sinks in smaller households. Despite its compact size, the SB24 model provides sufficient space for basic plumbing and under-sink storage.
- SB30: The 30-inch SB30 model is one of the most popular choices due to its versatility. Designed to fit standard single sinks, this size balances compactness with extra storage space, making it suitable for medium-sized kitchens or areas with moderate storage requirements.
- SB36: At 36 inches wide, the SB36 sink base cabinet is a robust option for larger kitchens. This model is ideal for double-bowl sinks, offering ample room for both storage and plumbing fixtures. Its added width allows for more flexibility in storing cleaning supplies or kitchen essentials.
- SB42: The 42-inch SB42 model is designed for spacious kitchens, able to support oversized or farmhouse sinks. Its larger sink base cabinet dimensions provide extensive under-sink storage, making it a great choice for kitchens that serve as a central gathering space in the home.
| Model | Width (in inches) | Ideal Use Cases |
| SB24 | 24 | Compact kitchens, single-bowl sinks |
| SB30 | 30 | Medium kitchens, standard single sinks |
| SB36 | 36 | Large kitchens, double-bowl sinks |
| SB42 | 42 | Spacious kitchens, farmhouse/oversized sinks |
Dimensions for Full Height Models (e.g., SB24FH, SB30FH)
For those aiming to maximize vertical storage, Casta’s full-height sink base cabinet dimensions like the SB24FH and SB30FH are ideal. These models feature a single-compartment design, eliminating the need for a central drawer to provide additional under-sink storage.
- SB24FH: With a width of 24 inches, the SB24FH is designed for compact spaces where vertical storage is essential. It’s well-suited for small kitchens needing extra under-sink space for cleaning supplies or other items.
- SB30FH: This 30-inch full-height model offers additional storage while maintaining a compact footprint. It’s ideal for kitchens that require more vertical storage without the need for drawers, optimizing the cabinet interior for taller items.
These full-height sink base cabinet dimensions make them versatile options for maximizing storage in both compact and medium-sized kitchens.
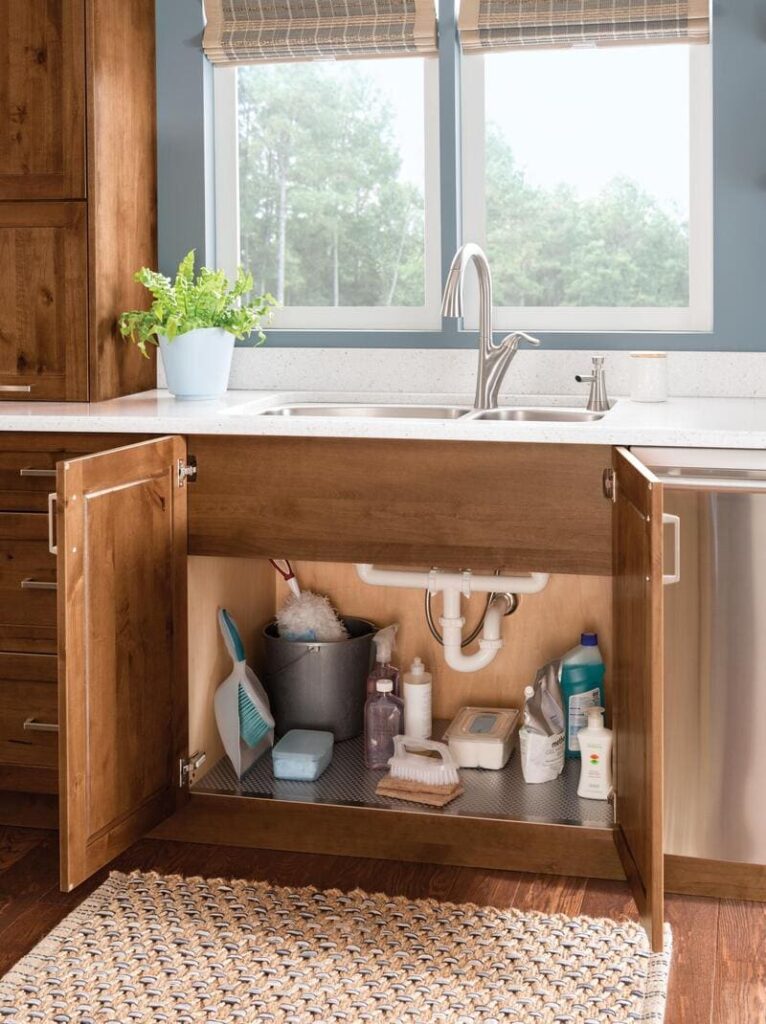
ADA-Compliant Sink Base Cabinets and Their Dimensions
Casta’s ADA-compliant sink base cabinet dimensions are specifically designed to meet accessibility standards, ensuring ease of use for all individuals.
These cabinets feature lower heights and additional open space beneath the sink, making them ideal for wheelchair accessibility and functional use in inclusive kitchen layouts.
- Height: ADA-compliant cabinets are typically shorter, around 32 inches, ensuring that users have easy reach to the countertop and cabinet interior.
- Design Features: These models often incorporate features such as open spaces beneath the cabinet or modified shelves that allow for more legroom and improved accessibility. Adjustable shelves are also available to meet unique storage needs within an accessible layout.
For contractors creating accessible kitchen designs, Casta’s ADA-compliant sink base cabinet dimensions offer an excellent blend of inclusivity and style, meeting high standards for both functionality and aesthetics.
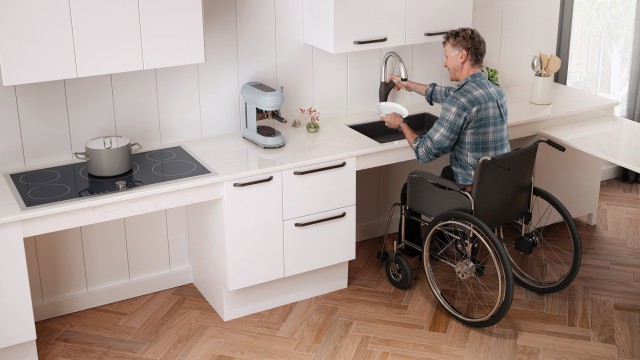
Learn more: Casta’s Kitchen Cabinets
Product Features: Dummy Panels, Adjustable Shelves, and Custom Drawer Options
Casta’s sink base cabinet dimensions and features are thoughtfully designed to enhance functionality and adapt to various storage needs:
- Dummy Panels: Casta’s sink base cabinets come with dummy panels at the front, effectively concealing plumbing and providing a clean, streamlined look without exposed pipes. This feature is especially valuable for maintaining a tidy kitchen appearance while optimizing sink base cabinet dimensions for storage.
- Adjustable Shelves: Many of Casta’s sink base cabinets include adjustable shelves, allowing users to customize the interior space according to their specific storage requirements. This flexibility is perfect for accommodating items of varying heights, giving users the ability to maximize sink base cabinet dimensions based on their needs.
- Custom Drawer Options: For clients who want a combination of drawer and cabinet space, Casta offers custom drawer configurations. These options let contractors tailor the sink base cabinet dimensions to suit organizational needs, whether it’s for cleaning supplies or other kitchen essentials.
By integrating these features, Casta’s sink base cabinets provide practical and personalized solutions, allowing clients to make the most of their sink base cabinet dimensions in any kitchen layout.
Learn more: Leading kitchen cabinet manufacturers
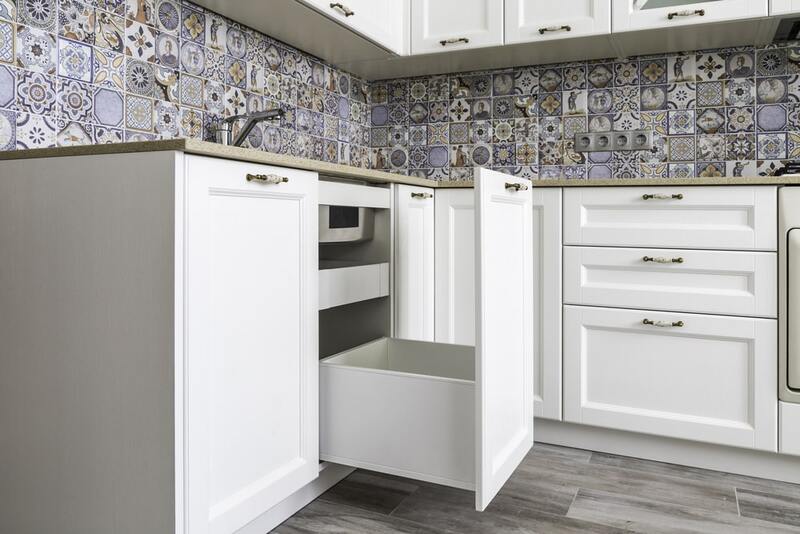
Casta Cabinetry’s diverse sink base cabinet sizes, along with their customizable features and ADA-compliant options, provide contractors and furniture brands with versatile solutions that enhance both functionality and design in kitchen spaces.
With models ranging from compact 24-inch options to spacious 42-inch designs, Casta caters to a wide variety of kitchen layouts and requirements, making them a go-to choice for professional cabinetry.
Selecting the Ideal Sink Base Cabinet Dimensions
Choosing the right sink base cabinet dimensions is crucial for achieving a functional and visually appealing kitchen.
Here’s a guide on how to select cabinet sizes based on kitchen layout, countertop compatibility, sink type, and specific configurations.
Learn more: Standard cabinet sizes
Matching Cabinet Size to Kitchen Layout and Countertops
The layout of your kitchen significantly impacts the best sink base cabinet dimensions for optimal storage and flow:
- U-Shaped and L-Shaped Kitchens: For these spacious layouts, 36-inch and wider sink base cabinets are ideal. They provide ample under-sink storage and suit the open accessibility of U- and L-shaped designs, where larger cabinets can be installed without impeding movement.
- Galley and Straight-Line Kitchens: In more compact, linear kitchens, consider smaller sink base cabinet dimensions (24-30 inches) to maintain functionality without overcrowding. These slimmer cabinets help keep narrow kitchens feeling open while still providing essential storage.
- Countertop Considerations: If you’re installing a thicker or high-profile countertop, make sure the cabinet height aligns for ergonomic comfort. A standard sink base cabinet height of 34.5 inches (or 36 inches with a countertop) typically provides the right working height for most users, ensuring your sink base cabinet dimensions are both functional and comfortable.
Selecting the Right Sink Base Cabinet Dimensions for Single Sinks vs. Double Sinks
The type of sink—single or double bowl—greatly influences the ideal sink base cabinet dimensions:
- Single Bowl Sinks: A 30-inch cabinet is generally the preferred width for single-bowl sinks, especially in small to medium kitchens. This width provides sufficient under-sink space for plumbing and supplies without taking up too much floor space, which is particularly beneficial in compact kitchens.
- Double Bowl Sinks: For double-bowl sinks, a cabinet width of 36 inches or more is recommended. This provides enough room for plumbing configurations and extra storage needs that a double-bowl sink may demand. Larger cabinets also offer additional surface area for stowing cleaning supplies, trash bins, or other kitchen essentials.
| Sink Type | Recommended Cabinet Width | Ideal Kitchen Layout |
| Single Bowl Sink | 30 inches | Compact or medium-sized kitchens |
| Double Bowl Sink | 36 inches or wider | Large or open-plan kitchens |
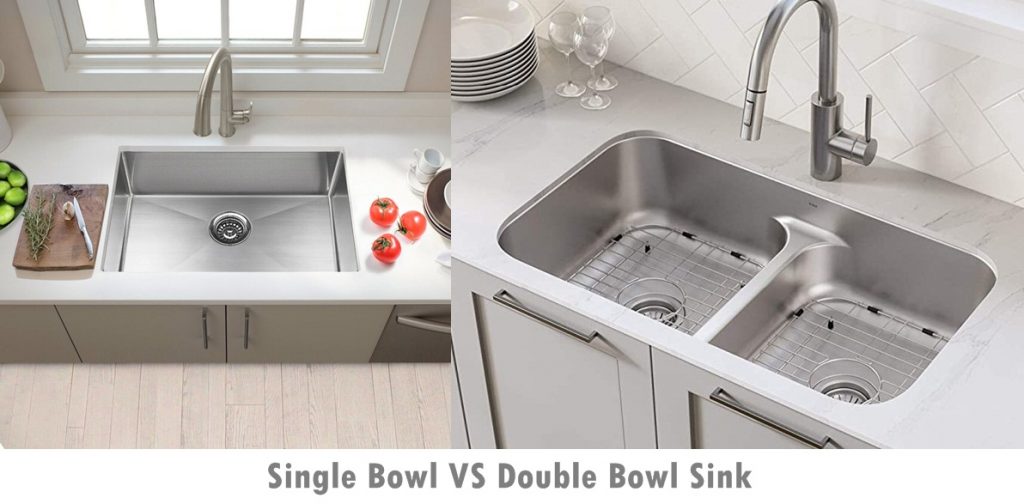
Recommendations for Small, Medium, and Large Kitchens
Choosing sink base cabinet dimensions that match the kitchen's scale maximizes efficiency and enhances design harmony:
- Small Kitchens: In compact kitchens, such as galley-style layouts, use 24- to 30-inch cabinets to save space without compromising functionality. These sizes are ideal for single-bowl sinks and work well in tight layouts where every inch of floor space counts.
- Medium Kitchens: For mid-sized kitchens, consider cabinets in the 30- to 36-inch range. These cabinets are versatile enough to accommodate both single and double-bowl sinks, making them a balanced choice for kitchens that need extra storage without overwhelming the layout.
- Large Kitchens: Open-plan or large kitchens benefit from 36- to 42-inch cabinets, as these sizes provide substantial under-sink storage. Wider cabinets can support oversized sinks, such as farmhouse or apron-front styles, and offer storage for larger cleaning supplies or even trash bins.
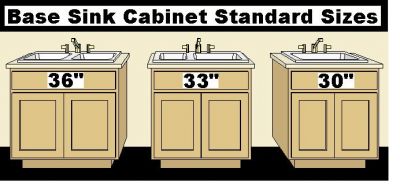
Considerations for Unique Kitchen Spaces (e.g., Islands, Corner Installations)
For unique kitchen configurations, selecting the right sink base cabinet dimensions requires specific adjustments:
- Kitchen Islands: When incorporating a sink into a kitchen island, a 24- to 30-inch sink base cabinet is ideal for a compact single sink. This size provides sufficient under-sink storage while leaving ample countertop space, preserving the open flow of the island workspace. Centering the cabinet on the island also ensures balanced aesthetics.
- Corner Installations: In corner setups, specialized corner cabinets with custom sink base cabinet dimensions work best. L-shaped or angled cabinets maximize corner storage and provide easy access to sink plumbing. Choosing a smaller depth for these corner cabinets helps them fit neatly into tighter spaces while still offering essential storage for cleaning supplies.
Choosing the right sink base cabinet dimensions for unique spaces like islands and corners allows contractors and designers to create a kitchen layout that is both functional and visually cohesive.
Learn more: Kitchen cabinet buying guide
Measuring for Sink Base Cabinet Dimensions
Accurate measurements are essential for a smooth installation, ensuring the sink base cabinet dimensions align perfectly within the kitchen layout, enhancing functionality and aesthetics.
Here’s a step-by-step guide to measuring for a sink base cabinet:
- Step 1: Measure Cabinet Width and Depth
Begin by measuring the available space for the cabinet. This determines the maximum sink base cabinet dimensions without affecting nearby elements. Measure to the nearest 1/8 inch for precision. - Step 2: Check Plumbing Clearance
Confirm there is adequate room for plumbing fixtures under the sink, including pipes and garbage disposals. Plumbing configurations vary, so measuring the clearance will help avoid unnecessary adjustments later. - Step 3: Account for Adjacent Cabinetry
Measure the dimensions of adjacent cabinets to ensure that the new sink base cabinet will align seamlessly, creating a cohesive look in the kitchen layout. - Step 4: Confirm Door and Drawer Clearance
Ensure that the cabinet doors and drawers will open fully without hitting adjacent cabinetry, walls, or appliances. This clearance is crucial for functionality and ease of use.
Tools and Tips for Accurate Measurements
- Essential Tools: Tape measure, level, pencil, and angle ruler.
- Avoid Common Mistakes: Some common measurement errors include:
- Accounting for countertop overhangs, which can affect sink base cabinet dimensions.
- Overlooking clearance for plumbing or water lines.
- Neglecting to check floor levelness, which can impact installation and alignment.
Accurate measurements help achieve optimal sink base cabinet dimensions for a functional and visually cohesive kitchen.
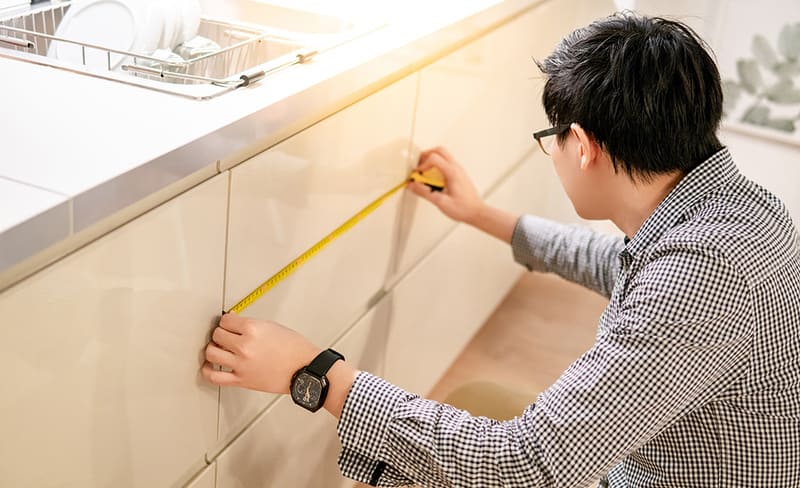
Customization Options for Sink Base Cabinet Dimensions
At Casta Cabinetry, customization is key to creating sink base cabinets that seamlessly integrate into unique kitchen designs.
By offering various options to adjust sink base cabinet dimensions, materials, and finishes, Casta meets the demands of contractors and brands seeking tailored solutions for specific project requirements.
Here’s how customization can make a difference:
- Width Adjustments: Customizing the width of sink base cabinets is crucial when fitting into unconventional layouts or designs that require specific cabinet widths. This flexibility ensures that every inch of space is utilized efficiently, from narrow kitchen configurations to open layouts requiring wider cabinets for increased storage.
- Height Customization: Adjustable cabinet heights support ergonomic needs, including ADA-compliant designs. Lowered sink base cabinet dimensions make it easier for all users to access the sink comfortably, especially in kitchens designed with universal accessibility in mind.
- Depth Alterations: Adjusting cabinet depth is ideal for compact spaces where standard sink base cabinet dimensions may be too large. Custom depths optimize space in small kitchens or galley layouts without sacrificing functionality.
- Material and Finish Options: Casta offers a wide range of materials to suit different preferences and budgets, allowing clients to select options that reflect their style and meet durability requirements. Available materials include:
- Melamine: Known for its durability and scratch resistance, melamine is available in various colors and finishes, making it an excellent choice for modern kitchens that require low-maintenance solutions.
- Plywood: This material is valued for its strength and moisture resistance, making it ideal for kitchens where cabinets will undergo frequent use.
- Eco-Friendly Wood: For eco-conscious clients, Casta provides sustainable wood options that comply with environmental standards, helping brands meet green building certifications.
Customization of sink base cabinet dimensions ensures Casta’s cabinets fit seamlessly into any kitchen, providing both functional and aesthetic solutions tailored to individual project needs.
Learn more: Formaldehyde free cabinets
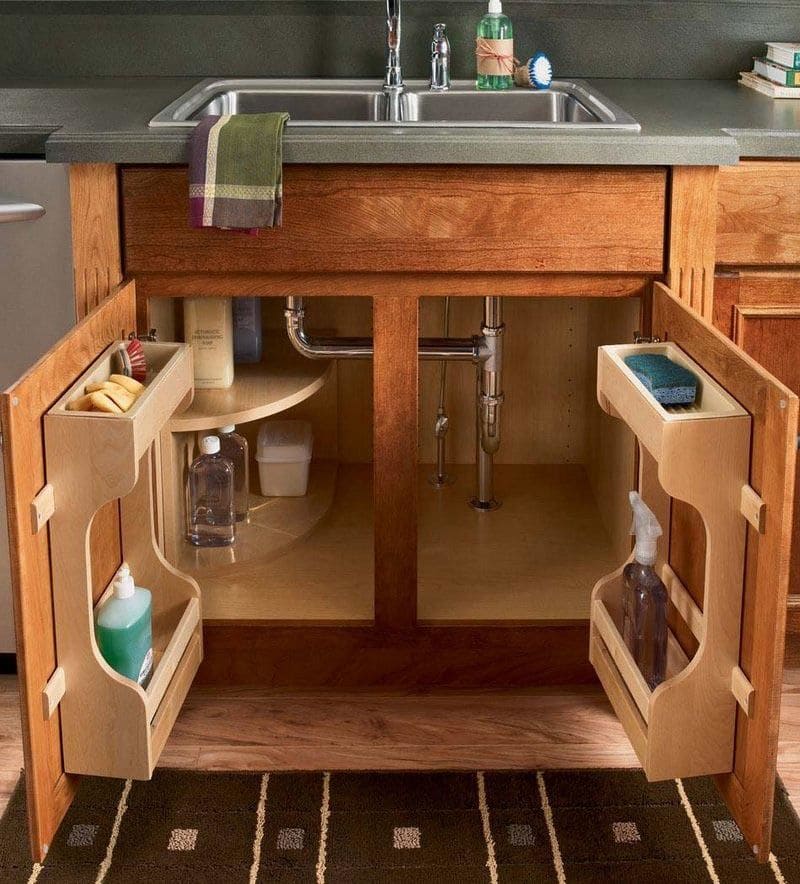
Material Choices for Casta Sink Base Cabinets
Selecting the right material is essential for creating long-lasting, functional, and visually appealing sink base cabinet dimensions that suit any kitchen style and use.
Learn more: Types of kitchen cabinets materials
Casta Cabinetry offers various materials to suit different design styles, kitchen uses, and budgets.
Here’s an overview of popular materials and their unique benefits:
- Plywood: With strong durability and excellent moisture resistance, plywood is ideal for high-traffic kitchens. Its structural integrity makes it a top choice for sink base cabinet dimensions that need to withstand frequent use near sinks.
- MDF (Medium-Density Fiberboard): Known for its smooth surface, MDF is perfect for painted finishes and customized designs. It’s commonly used for decorative cabinetry and can be tailored with coatings to suit any style, enhancing sink base cabinet dimensions with a polished look.
- CARB-P2 Compliant Wood: For health-conscious clients, CARB-P2 compliant wood minimizes formaldehyde emissions, contributing to safer indoor air quality. This material is suitable for eco-friendly homes or spaces with high environmental standards.
- Melamine: Melamine is a durable, scratch-resistant material that’s available in a wide range of colors and textures, making it ideal for modern or high-traffic kitchens. It’s easy to clean and maintains its appearance well over time.
| Material Type | Key Features | Best For |
| Plywood | Strong, moisture-resistant | High-traffic kitchens |
| MDF | Smooth finish, ideal for paint | Customizable designs |
| CARB-P2 Compliant Wood | Low formaldehyde emissions | Health-conscious homes |
| Melamine | Scratch-resistant, versatile color options | Modern or high-traffic spaces |
Learn more: Mdf and mfc vs plywood vs hdf
By offering a variety of materials, Casta Cabinetry ensures that contractors and brands can select the ideal option to meet specific project requirements.
These material choices balance durability, aesthetics, and environmental considerations, allowing clients to choose cabinets that align with their functional and style needs.
Learn more: Material & Finish Innovations: Elevating Cabinet Design and Durability
Production Methods for Casta Cabinetry’s Sink Base Cabinets
Casta Cabinetry employs advanced production methods that enhance the strength, durability, and functionality of their sink base cabinets.
By combining precise construction techniques, quality hardware, and a rigorous quality assurance process, Casta ensures that each cabinet is built to last and perform optimally in any kitchen environment.
Overview of Construction Methods: Dowel & Glue, Dowel & Camlock, and Dowel & Screw
Casta’s cabinets are crafted using a variety of construction techniques, each designed to provide a solid and reliable structure:
- Dowel & Glue: This traditional method ensures a tight and stable bond between cabinet panels, ideal for cabinets requiring long-term strength and resistance to shifting. Dowels are inserted and bonded with glue, creating a seamless joinery that minimizes the risk of loosening over time.
- Dowel & Camlock: Combining dowels with camlocks provides an easy assembly solution that doesn’t compromise stability. This technique is particularly suitable for ready-to-assemble (RTA) cabinets, allowing contractors to efficiently install sturdy cabinetry without sacrificing quality.
Learn more: Finding Reliable RTA & Knock-Down Furniture Suppliers in Vietnam
- Dowel & Screw: The dowel and screw technique enhances structural stability by reinforcing key joints with screws. This method offers a high level of durability, making it ideal for cabinets in high-traffic areas or those supporting heavy sinks.
Each of these methods is carefully selected based on cabinet specifications, ensuring that every piece meets the rigorous demands of a modern kitchen environment.
Learn more: Types of Joints for Cabinets
Hardware Specifications: Full Extension and Soft-Closing Hinges, Ball Bearing and Undermount Slides
The hardware used in Casta’s sink base cabinets is designed for both convenience and longevity:
- Full Extension Hinges: These allow drawers and doors to open fully, providing easy access to the cabinet’s interior. Full extension hinges improve functionality by making it easier to reach items stored at the back of the cabinet, especially in larger or deeper units.
- Soft-Closing Mechanisms: Soft-closing hinges prevent slamming, reducing wear on cabinet doors and enhancing user experience. They also minimize noise, contributing to a quieter kitchen environment.
- Ball Bearing and Undermount Slides: These slides ensure smooth drawer movement and enhance durability. Ball bearing slides are particularly beneficial for drawers holding heavy items, while undermount slides provide a sleek, concealed look that aligns with modern kitchen aesthetics.
This high-quality hardware is a testament to Casta’s commitment to usability and longevity, ensuring that their cabinets not only look great but also function reliably over the years.
Learn more: Types of cabinet hinges
Quality Assurance in the Production Process
At Casta, quality assurance is embedded at every stage of production.
The company’s quality control team conducts inspections from the initial material selection through to the final assembly, ensuring that each component meets high standards for durability and finish.
Cabinets are also tested for alignment, sturdiness, and load-bearing capacity, making sure they are ready for long-term use before they leave the production line.
Through this rigorous quality assurance process, Casta maintains a high level of consistency and reliability in its products, providing contractors and furniture brands with cabinets they can trust.
Learn more: Casta’s Outstanding International Projects
How Production Techniques Enhance Durability and Usability
The combination of precise construction methods, premium hardware, and thorough quality checks results in sink base cabinets that are as durable as they are functional.
Casta’s attention to production details ensures that every cabinet can withstand the demands of daily use, with structural integrity that prevents loosening or sagging over time.
Enhanced durability means fewer maintenance concerns for homeowners, while optimized usability ensures that cabinets offer easy access and smooth functionality, even under heavy use.
Casta’s production techniques provide a strong foundation for cabinetry that performs excellently in any kitchen setting, giving contractors and furniture brands confidence in the product’s longevity and quality.
Installation Considerations for Sink Base Cabinets
Ensuring a successful installation for sink base cabinets relies on careful preparation and a clear understanding of the space and cabinetry requirements. Here are some important factors to consider:
Preparing for Installation
A seamless cabinet installation begins with the right groundwork. Proper planning can prevent costly mistakes and improve the functionality and appearance of the final setup.
Key preparation steps include:
- Space and Plumbing Layout: Before installation, ensure that there is enough room for pipes, garbage disposals, and any additional plumbing components. Measure the dimensions carefully, keeping plumbing placement in mind to avoid post-installation adjustments. Knowing the sink base cabinet dimensions and allowing enough clearance for plumbing is essential for a flawless setup.
- Leveling: Check the floor for any irregularities. A level surface is critical to avoid issues with water pooling or improper alignment. Use a level to assess the floor and add shims if necessary to ensure that the cabinet sits perfectly flat.
- Countertop Compatibility: Ensuring that the sink base cabinet dimensions align well with the countertop is crucial. Double-check measurements to make sure the countertop will sit flush on the cabinet for a cohesive, polished look. This step also includes accounting for countertop overhangs, especially if the sink is part of an island or a central feature in an open kitchen.
Professional Installation vs. DIY
For contractors and furniture brands, deciding between professional and DIY installation is important based on the project size and complexity:
- Professional Installation: Hiring professionals for the installation process ensures precise alignment, support, and a quality finish—especially for larger or custom sink base cabinets. Professional installers have the tools and experience to handle challenges such as uneven flooring or intricate plumbing layouts, ensuring the cabinet fits seamlessly.
- DIY Installations: DIY installation works best with RTA (Ready-to-Assemble) cabinets, which are pre-drilled and designed for easy assembly. Smaller projects or straightforward installations in compact kitchens can often be handled by experienced DIYers. However, for those without prior installation experience, it’s generally best to consult a professional to avoid common mistakes.
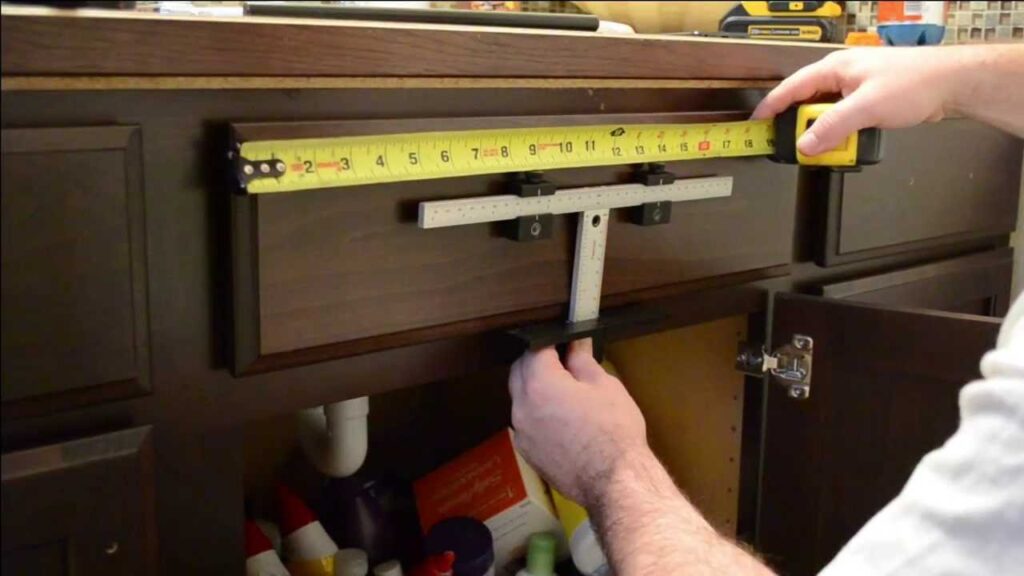
Best Sink Types for Different Sink Base Cabinet Dimensions
Choosing the right sink type is as important as selecting the right cabinet size. The sink should enhance functionality while complementing the overall kitchen aesthetic.
Here’s a look at the best sink types for different sink base cabinet dimensions:
- Undermount Sinks: These sinks are mounted underneath the countertop, creating a clean and seamless look. They work best with larger sink base cabinets, usually 36 inches or more, that can accommodate their additional weight and space requirements. Undermount sinks pair especially well with modern and minimalist kitchen designs, where a smooth countertop transition is desirable.
- Drop-In Sinks: Drop-in or self-rimming sinks have a lip that rests on top of the countertop, making them highly versatile. Their adaptable design makes them compatible with a wide range of sink base cabinet dimensions, from compact 24-inch cabinets to larger 42-inch setups. Drop-in sinks are also easy to install, making them a popular choice for DIY projects.
- Farmhouse (Apron-Front) Sinks: Known for their wide, deep basins and rustic charm, farmhouse sinks are a statement feature. These sinks require a wide sink base cabinet, typically 36 inches or more, to support their size and weight. Farmhouse sinks are especially popular in traditional and country-style kitchens, adding a warm, inviting element to the space.
| Sink Type | Best Cabinet Dimensions | Key Benefits |
| Undermount Sink | 36-42 inches | Seamless appearance, ideal for modern kitchens |
| Drop-In Sink | 24-42 inches | Versatile, easy to install, suitable for most cabinet sizes |
| Farmhouse Sink | 36 inches or more | Large, deep basin for rustic charm; perfect for wide, traditional kitchen designs |
Matching the right sink with the appropriate cabinet dimensions not only enhances the kitchen’s aesthetics but also ensures optimal functionality.
Contractors and furniture brands can use this knowledge to guide their clients in making choices that best suit their space, style, and needs.
Learn more: Top rated cabinet manufacturers
Why Choose Casta Cabinetry for Your Sink Base Cabinet Needs
Casta Cabinetry is recognized for its commitment to quality and innovation in sink base cabinets, making it a top choice for contractors and cabinet brands seeking products that balance reliability with aesthetic appeal.
Each sink base cabinet is crafted with a focus on durability, eco-friendly materials, and customized design to meet diverse needs and fit seamlessly into any kitchen setting.
Quality You Can Rely On
Casta Cabinetry ensures that each sink base cabinet meets the highest standards of quality, safety, and environmental responsibility.
Their products are crafted using eco-friendly materials and adhere to CARB (California Air Resources Board) compliance standards, significantly reducing formaldehyde emissions and promoting better indoor air quality.
Learn more: CARB compliance
This focus on sustainable practices aligns with modern environmental standards, appealing to clients who value eco-conscious choices.
For contractors and cabinet brands, these qualities translate into long-lasting cabinets that enhance the safety and health of home environments.

Customization Tailored to Your Needs
Casta’s sink base cabinets are designed with flexibility in mind, offering extensive customization options that include material choices, finishes, and custom sizing.
For clients who require specific dimensions to fit unique kitchen layouts or design aesthetics, Casta’s customization capabilities ensure each cabinet is a perfect fit.
From selecting durable melamine for a scratch-resistant finish to choosing sustainable plywood for added strength, contractors have complete control over each component, ensuring that the final product matches the project’s unique requirements.
Learn more: Casta’s Custom Products
Built for Durability and Aesthetics
With meticulous craftsmanship, Casta’s cabinets are built to last.
They’re designed to withstand daily use, moisture exposure, and the demands of busy kitchens, without compromising on style.
Each cabinet is made using premium-grade materials that resist wear, ensuring that they maintain their look and functionality over time.
With a range of finishes and color options, Casta’s cabinets add a stylish touch to any kitchen while offering the durability necessary for high-traffic spaces.
The emphasis on both functionality and aesthetics makes Casta Cabinetry a preferred choice for professionals aiming to deliver quality and style.
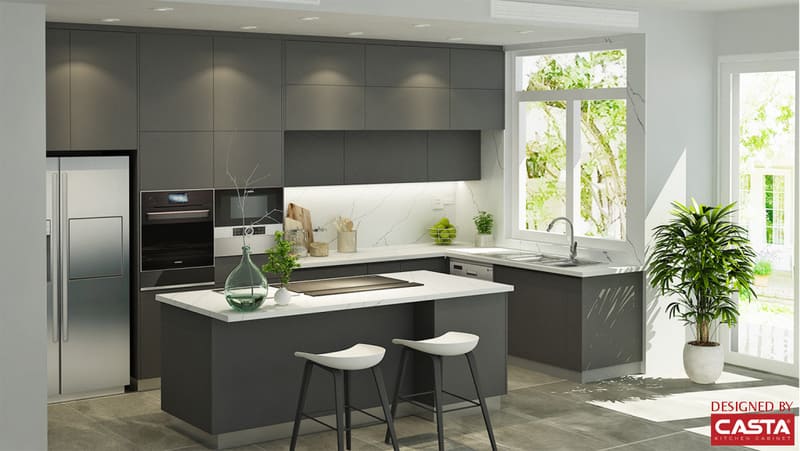
Through a combination of innovative design, sustainable practices, and customization options, Casta Cabinetry meets the evolving needs of contractors and brands, making them a go-to solution for exceptional sink base cabinet dimensions.
Conclusion: Choosing Certified Excellence with Casta Cabinetry
Selecting the right sink base cabinet dimensions and materials is essential to achieving a functional and beautiful kitchen design.
Whether using standard dimensions or opting for custom configurations, making informed choices on cabinet dimensions can streamline installation and enhance usability. Casta Cabinetry stands out as a leading provider, delivering high-quality, certified cabinetry that meets the rigorous demands of contractors, furniture brands, and companies alike.
From CARB compliance to material choices, Casta’s cabinets offer superior performance and appeal, ensuring a satisfying investment for both contractors and clients.
Learn more: Leading kitchen cabinet manufacturers
FAQs
What are the standard sink base cabinet dimensions?
Can I customize sink base cabinets with Casta?
What materials does Casta use?
How do I choose the right size for my kitchen?
What’s the difference between undermount and drop-in sinks?

Top Cabinet Manufacturers in Florida: A Capability-Based Buy...
Cabinet manufacturers in Florida play a critical role in one of the fastest-growing construction markets in North Americ...
01/10/2026 | David Nguyen
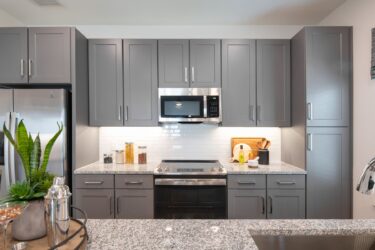
Top North Carolina Cabinet Manufacturers | Best NC Kitchen ...
North Carolina cabinet manufacturers have long been trusted across the U.S. thanks to the state’s deep heritage in woodw...
01/08/2026 | David Nguyen
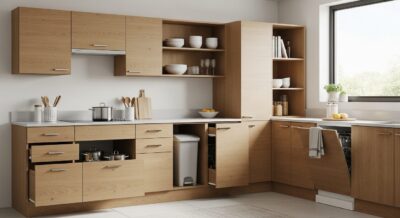
Top Cabinet Manufacturers in Arizona | Best Arizona Kitchen ...
Cabinet manufacturers in Arizona have gained increasing attention as construction activity accelerates across Phoenix, T...
01/06/2026 | David Nguyen

Top Cabinet Manufacturers Indiana | Best Indiana Kitchen Cab...
Cabinet manufacturers Indiana have become increasingly relevant as contractors and developers look for dependable Midwes...
01/04/2026 | David Nguyen
Contact us
Casta is always ready to listen and answer all customers' questions
