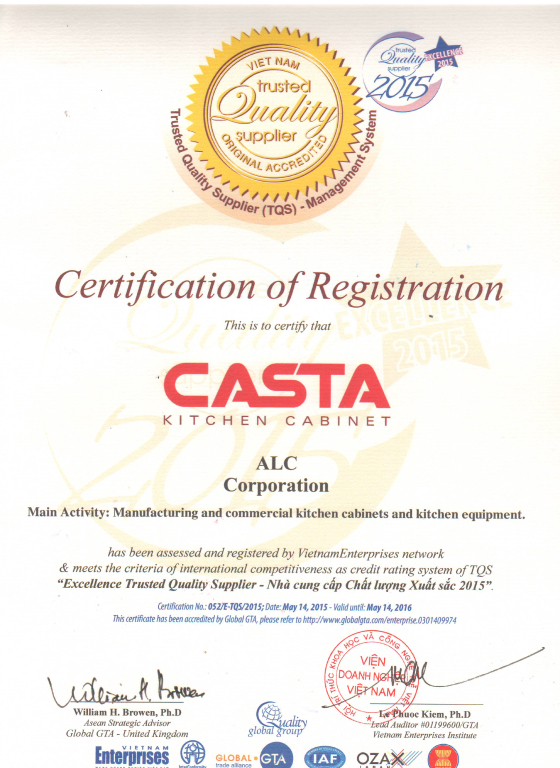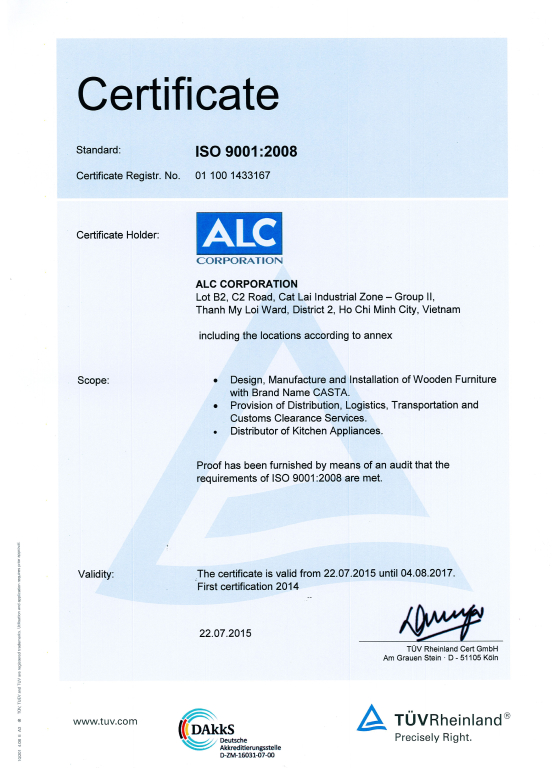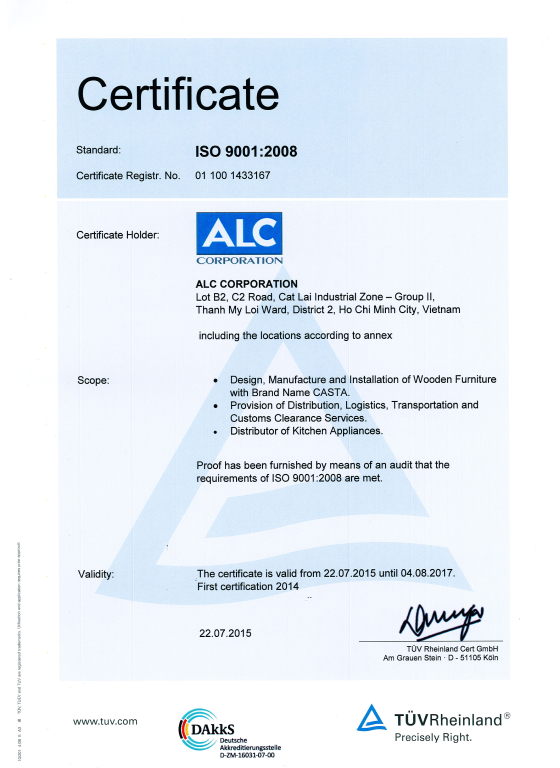Choosing the correct corner cabinet dimensions is critical for the success of both residential and commercial projects. For contractors and cabinet/furniture brands, selecting the right dimensions directly impacts the functionality, storage efficiency, and overall kitchen or bathroom layout. Corner spaces, often challenging to design, require precise planning to maximize utility without compromising aesthetics.
Corner cabinets often determine how well a kitchen flows. Selecting the right corner cabinet sizes ensures that the corners, which are typically the most underutilized parts of the kitchen, serve their functional purpose while blending with the overall cabinetry. Understanding and implementing the right corner cabinet dimensions is crucial for achieving the best results in modern kitchen designs, especially for multifamily or commercial spaces.
In this guide, we will explore key corner cabinet types, discuss challenges contractors face during installation, and examine emerging trends in corner cabinet dimensions. This guide is designed to help contractors and cabinet brands maximize efficiency and deliver high-quality results for their clients.
Table of Content
Key Corner Cabinet Types for Commercial and Residential Projects
Choosing the right corner cabinet for your project is an essential decision that impacts both functionality and aesthetics. Contractors and brands need to assess the client’s needs and the available space carefully. There are a variety of corner cabinet types available, each suited to different layouts and storage requirements. Here’s an in-depth look at the most popular types of corner cabinets and their standard dimensions:
Lazy Susan Corner Cabinet Dimensions
- Dimensions: Typically between 33 and 36 inches wide, Lazy Susan cabinets are designed to optimize corner storage by using rotating shelves. These shelves make it easier to access stored items, preventing corners from becoming unusable spaces.
- Best For: Lazy Susan cabinets work best in larger kitchens or multifamily units where easy accessibility and efficient use of space are a priority. They are particularly effective in projects where clients demand maximum storage.
- Why It Works: Lazy Susan cabinets allow users to rotate the shelves, providing easy access to items at the back of the cabinet. This design makes excellent use of the corner space, which can often become a cluttered or hard-to-reach area without the right design.
Related product: RTA and Modern Kitchen Cabinet Manufacturer
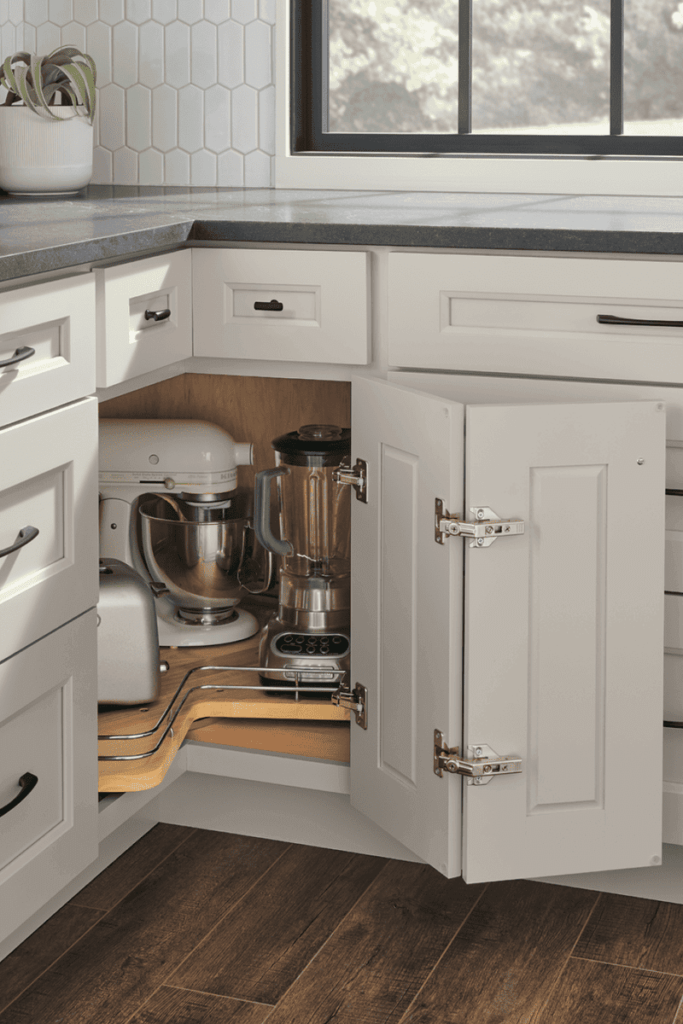
Blind Corner Cabinet Dimensions
- Dimensions: Generally 36 to 42 inches wide, blind corner cabinets are a space-efficient solution designed to make use of the awkward corner area by incorporating pull-out or sliding mechanisms.
- Best For: These cabinets are perfect for small kitchens, apartments, or spaces where floor area is limited. They are particularly popular in urban housing developments where maximizing every inch is a priority.
- Why It Works: Blind corner cabinets allow you to access the hidden areas of the corner cabinet using pull-out mechanisms or swing-out shelving. This helps avoid wasted space in tight kitchen areas and makes it easier to store pots, pans, and other kitchen essentials.
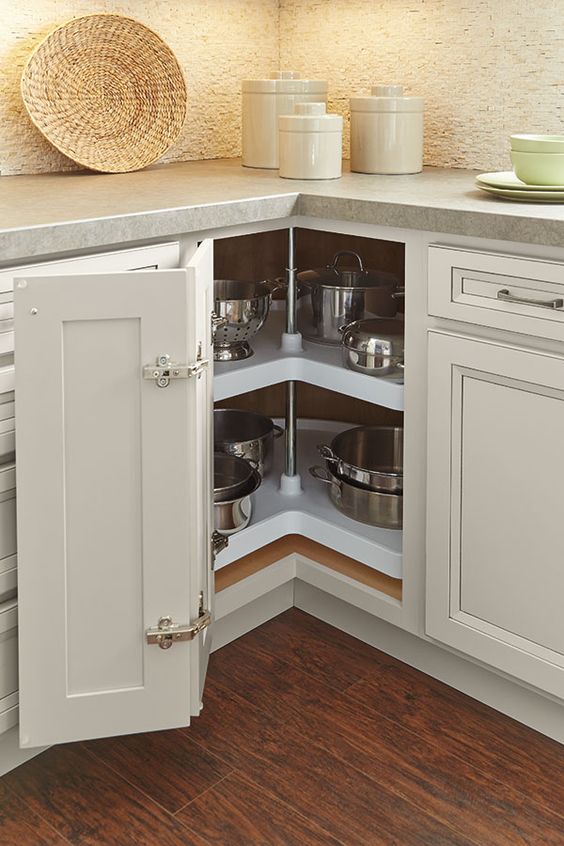
Diagonal Corner Cabinet Dimensions
- Dimensions: Typically 24 inches deep, with varying widths depending on the design. Diagonal corner cabinets integrate smoothly into the overall kitchen layout by featuring a chamfered front that aligns with the neighboring cabinets.
- Best For: Diagonal cabinets are best suited for mid-sized kitchens or spaces where a clean and symmetrical layout is required. They are often used to house sinks or cooktops, ensuring that even the corners of the kitchen are fully functional.
- Why It Works: Diagonal corner cabinets offer a sleek solution that makes corner space more functional without interrupting the flow of the kitchen. They can be used in both traditional and modern kitchen designs.
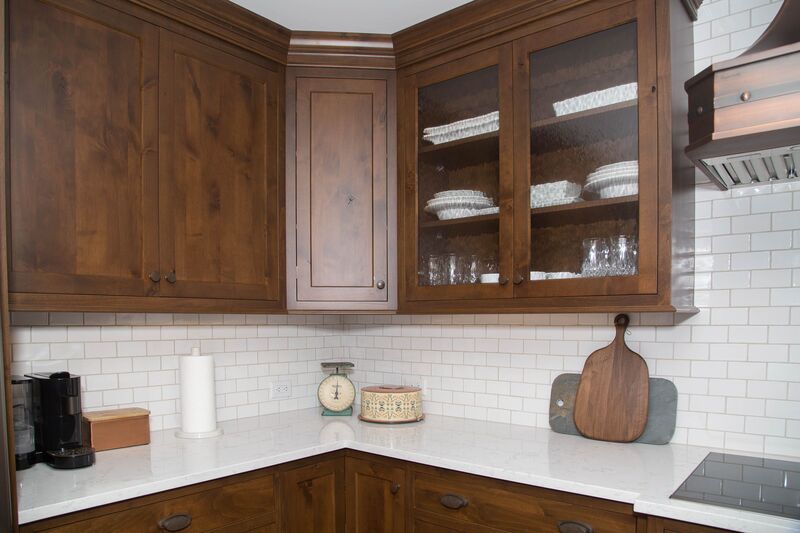
These three types of corner cabinets offer diverse solutions for both commercial and residential projects. Selecting the right corner kitchen cabinet dimensions based on the project layout ensures efficient space utilization and client satisfaction.
Maximizing Space Efficiency Using Correct Corner Cabinet Dimensions
Maximizing space efficiency in kitchen design is critical, especially when working with corners. Contractors and cabinet brands need to understand that choosing the right corner base cabinet sizes plays a significant role in ensuring optimal functionality and storage capacity.
Learn more: Base Cabinet Depth - The Ultimate Guide for Builders & Homeowners
Lazy Susan Cabinets and Space Efficiency
Lazy Susan cabinets are known to increase storage efficiency by as much as 25% compared to traditional static shelving. The rotating design allows users to easily access the entire cabinet, making it ideal for storing kitchen items such as small appliances, canned goods, or spices.
- Standard Dimensions: Lazy Susan cabinets generally measure between 33 and 36 inches wide, which is optimal for maximizing space while ensuring items stored in the cabinet are easily accessible.
- Space Utilization: With their rotating mechanism, Lazy Susan cabinets enable homeowners and kitchen users to easily retrieve items at the back of the cabinet, improving the usability of every inch of the kitchen.
Blind Corner Cabinets and Space Optimization
Blind corner cabinets can increase usable storage space by up to 20% when equipped with pull-out shelving systems. These systems eliminate dead space in corner cabinets and make it easier to store bulky items such as pots, pans, or small kitchen appliances.
- Standard Dimensions: Blind corner cabinets typically range from 36 to 42 inches wide, making them ideal for small and compact spaces that require space-saving solutions.
- Accessibility: The pull-out or swing-out features of blind corner cabinets allow for easy access to hidden storage areas, significantly enhancing the usability of tight kitchen corners.
Learn more: A Comprehensive Guide to Blind Corner Base Cabinets
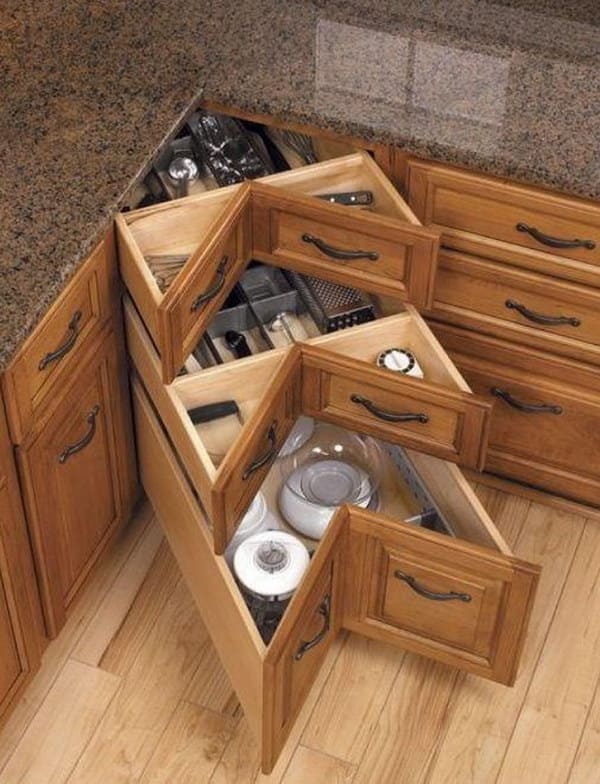
Diagonal Corner Cabinets for Maximizing Storage
Diagonal corner cabinets provide an elegant solution that enhances the kitchen's overall design while offering valuable storage space. These cabinets can house sinks or cooktops and can include pull-out drawers or shelves to further increase their functionality.
- Standard Dimensions: Diagonal cabinets typically measure 24 inches deep. Their chamfered front allows them to blend seamlessly into the kitchen design while still providing ample storage space.
- Symmetry and Style: Diagonal cabinets create a sleek, symmetrical look that maximizes both storage and visual appeal. They are commonly used in kitchens with a modern or minimalist design aesthetic.
By selecting the correct corner cabinet sizes, contractors can significantly improve the efficiency of kitchen layouts, making them more functional and user-friendly for clients.
Challenges in Corner Cabinet Installation and How Contractors Can Overcome Them
Despite the many benefits of corner cabinets, their installation presents unique challenges. Corners are often awkward spaces with irregular angles, walls, and floors that can complicate the installation process. Below are common challenges and practical solutions for contractors:
Irregular Walls and Angles
One of the most common issues when installing corner cabinets is dealing with walls that aren’t perfectly square. Even slight variations in wall angles can result in misaligned cabinets or gaps between cabinetry.
Solution: Accurate measurements and careful planning are essential to avoid problems with irregular walls. Using shims and adjusting the custom cabinet dimensions can help ensure that the cabinets fit snugly, even in less-than-ideal conditions.
Learn more: Standard Cabinet Sizes
Plumbing, Electrical, and Structural Obstructions
Another common challenge is encountering obstructions such as plumbing pipes, electrical outlets, or structural beams when installing corner cabinets. These obstructions can complicate the installation process and require adjustments to the layout or cabinet dimensions.
Solution: Contractors should plan carefully and account for potential obstructions during the initial design phase. Customizing the corner cabinet dimensions to accommodate these elements can ensure a smooth installation process.
Uneven Floors
Uneven floors are a common issue in both new and older buildings. They can cause cabinets to sit unevenly, leading to misaligned doors and drawers.
Solution: Adjustable feet and leveling shims are critical tools for ensuring that cabinets remain level, even on uneven flooring. Taking the time to properly level each corner cabinet ensures that the overall installation is smooth and aesthetically pleasing.
By addressing these challenges head-on, contractors can avoid costly delays and deliver a high-quality installation that meets or exceeds client expectations.
Incorporating Custom Corner Cabinet Dimensions for Commercial Projects
In commercial projects, custom corner cabinet dimensions can make a significant difference in terms of functionality, efficiency, and overall design. Custom cabinets allow contractors and cabinet brands to meet the specific needs of their clients, providing flexibility in terms of layout, storage options, and design finishes.
Why Custom Corner Cabinets Matter in Commercial Kitchens
Commercial kitchens, whether in restaurants, hotels, or offices, often have unique layout requirements that necessitate customized corner cabinets. These kitchens must be functional, easy to clean, and durable, as they experience heavy use.
Tailored Solutions: Custom corner cabinets can be designed to maximize storage space in even the smallest commercial kitchens. They can be tailored to accommodate large appliances, sinks, or dishwashers, making the most of every inch of available space.
Modular Designs for Flexibility
Modular custom cabinets offer a high degree of flexibility for contractors working on multifamily housing units, office kitchens, or restaurants. These cabinets can be adapted to different kitchen sizes, making them an excellent option for large-scale projects with varying space requirements.
Durability and Aesthetic Appeal: Custom cabinets allow contractors to select premium materials that ensure durability in high-traffic commercial areas. They can also be customized with high-end finishes to create a cohesive and professional design that matches the commercial space’s brand identity.
Learn more: The Best Multifamily cabinet manufacturers
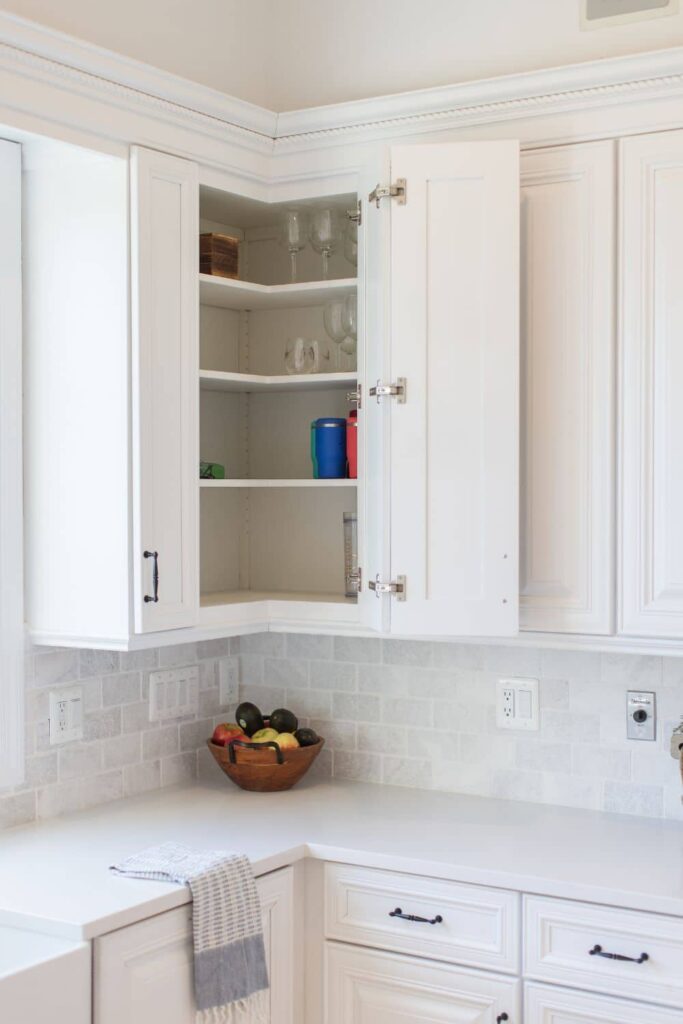
Casta Cabinetry: High-Quality Solutions for Corner Cabinet Dimensions
Casta Cabinetry is a leading provider of high-quality corner cabinet solutions, offering unparalleled customization and precision in every product. Utilizing state-of-the-art European machinery, Casta Cabinetry is dedicated to creating sophisticated designs that meet the highest standards of quality.
- Custom Design Flexibility: Casta Cabinetry specializes in offering tailored corner cabinet dimensions to suit any project. Whether for large commercial kitchens or custom residential spaces, Casta delivers on functionality, durability, and style.
- Health-Safe and Sustainable Materials: Casta’s products are certified with CARB and FSC standards, ensuring that all materials are safe for indoor use and meet the highest environmental criteria. Contractors and brands can rest assured that their projects meet both health and safety regulations. Learn more: Cabinet Certification
- Comprehensive Support and Timely Delivery: From the initial design consultation to delivery and installation, Casta Cabinetry offers full support for contractors working on multifamily or commercial projects. With advanced automation and efficient production processes, they can handle large orders without delays.
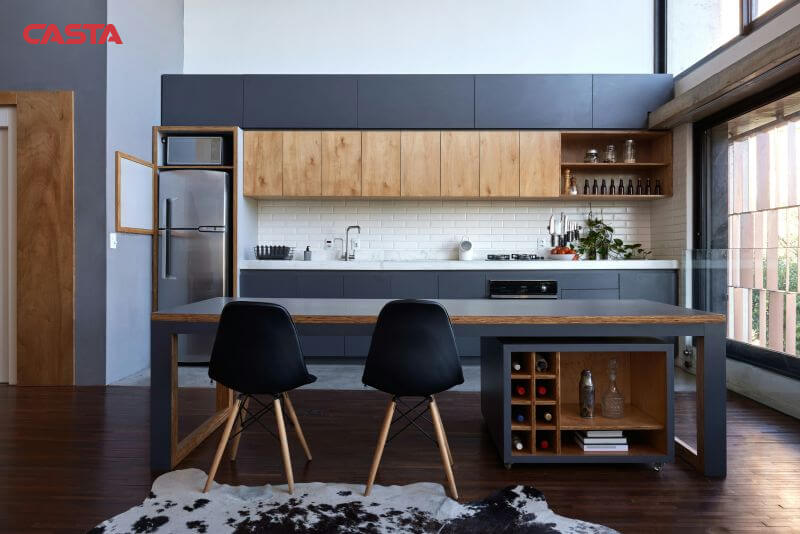
Emerging Trends in Corner Cabinet Dimensions for Multifamily Projects
In multifamily housing projects, space-saving designs are more important than ever. With urbanization driving demand for efficient and eco-friendly living spaces, corner cabinet designs have evolved to maximize storage and adapt to smaller kitchen layouts. Let’s explore some of the latest trends in corner cabinet dimensions:
Deeper Cabinets for Increased Storage
One trend gaining traction is the use of deeper corner cabinets, particularly in multifamily housing developments. Deeper cabinets provide more storage space, allowing residents to keep bulky items, such as cookware and small appliances, within easy reach.
Modular and Customizable Cabinets
Another trend is the growing demand for modular, customizable corner cabinets. These cabinets are highly flexible, allowing for quick reconfiguration depending on the size and layout of the unit. This modularity is particularly useful in multifamily projects where apartments vary in size and layout.
Sustainable and Eco-Friendly Materials
Sustainability is at the forefront of today’s housing trends. Corner cabinets made from eco-friendly, recyclable materials are becoming increasingly popular. CARB and FSC-certified materials help contractors appeal to eco-conscious developers and homeowners.

Conclusion: The Importance of Precision and Quality in Corner Cabinet Dimensions
In conclusion, precision and quality in corner cabinet dimensions are essential for maximizing storage, ensuring seamless installations, and delivering satisfaction to clients. For contractors and cabinet brands, selecting the correct dimensions prevents delays and costly adjustments, while also elevating the final product’s aesthetic and functional value.
Collaborating with trusted kitchen cabinet manufacturers like Casta Cabinetry, known for their high-quality products and flexibility, ensures that your projects meet the highest standards of precision and craftsmanship. Whether you are designing for a small residential kitchen or a large commercial space, investing in quality corner cabinet solutions will lead to long-lasting satisfaction for clients and a smoother installation process for contractors.
FAQ
What are the standard corner cabinet dimensions?
How can corner cabinets maximize storage?
Are custom corner cabinet dimensions necessary for commercial projects?
How does Casta Cabinetry ensure high-quality corner cabinets?
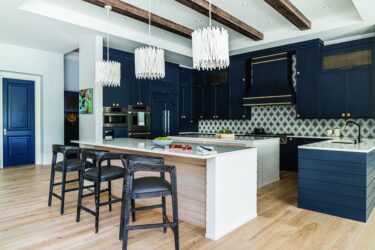
Top Cabinet Manufacturers in Florida: A Capability-Based Buy...
Cabinet manufacturers in Florida play a critical role in one of the fastest-growing construction markets in North Americ...
01/10/2026 | David Nguyen
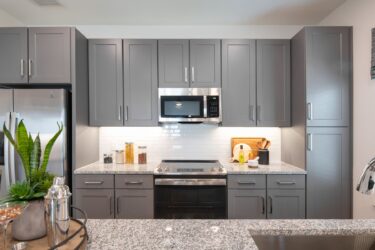
Top North Carolina Cabinet Manufacturers | Best NC Kitchen ...
North Carolina cabinet manufacturers have long been trusted across the U.S. thanks to the state’s deep heritage in woodw...
01/08/2026 | David Nguyen
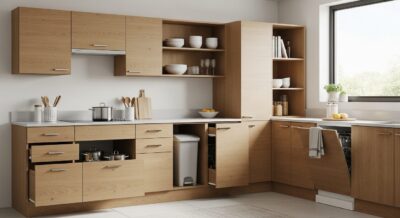
Top Cabinet Manufacturers in Arizona | Best Arizona Kitchen ...
Cabinet manufacturers in Arizona have gained increasing attention as construction activity accelerates across Phoenix, T...
01/06/2026 | David Nguyen
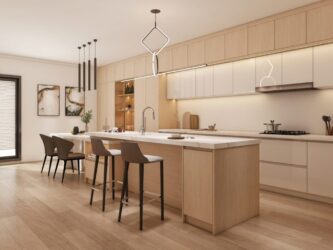
Top Cabinet Manufacturers Indiana | Best Indiana Kitchen Cab...
Cabinet manufacturers Indiana have become increasingly relevant as contractors and developers look for dependable Midwes...
01/04/2026 | David Nguyen
Contact us
Casta is always ready to listen and answer all customers' questions
